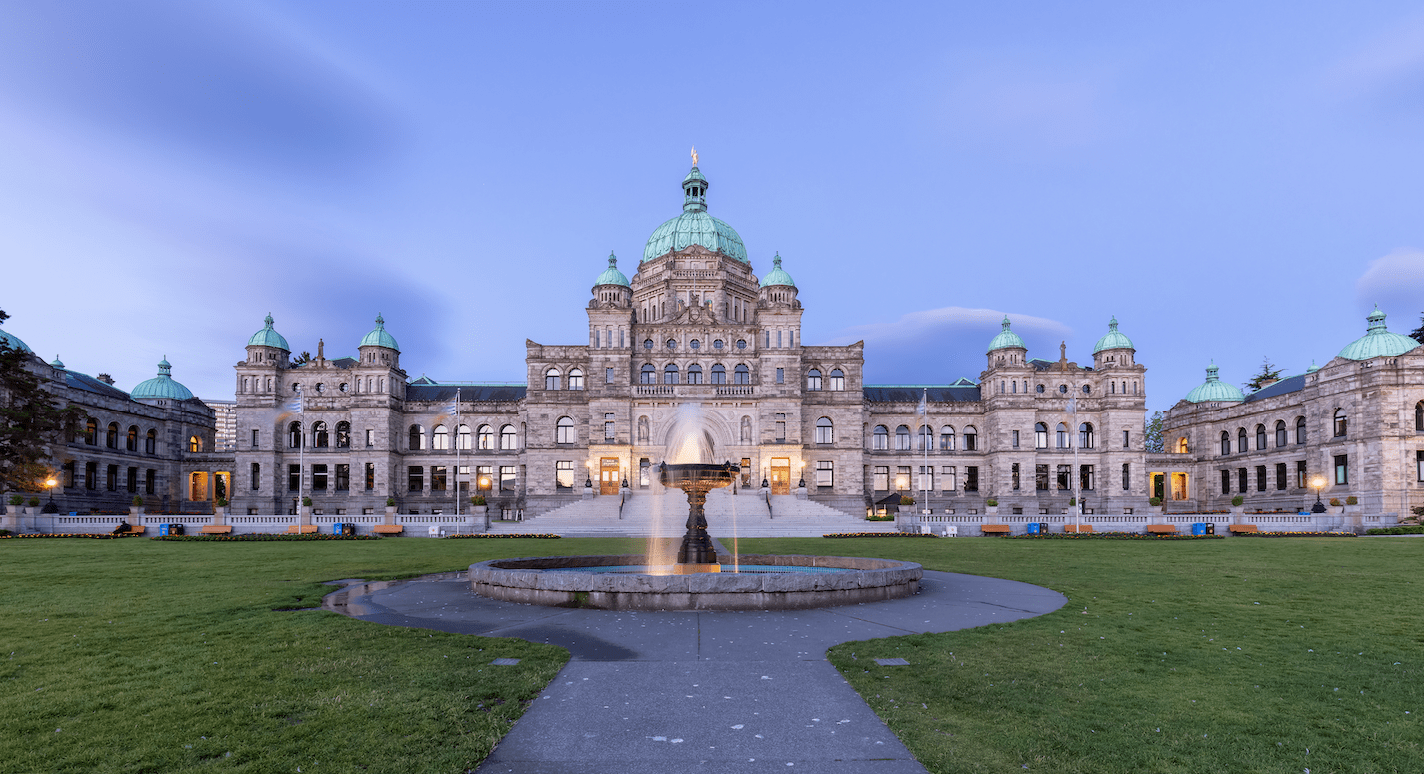Jobsites in motion. Early intel from Yellow Sheet’s latest report—permits, tenders, and active planning across Vancouver Island
VICTORIA – 3134 Mars St (multi-family new) Fourplex – Missing Middle
Designer: Adapt Design Inc – Victoria Ph: 250-893-8127 josh@adaptdesign.ca
Developer: Sheng Ma – Victoria Ph: 250-882-6128 sheng.ma2018@gmail.com
Project: A two-storey fourplex totalling 5,240 sf of residential space on a .12-acre property. Plans call for 630 sf two-bedroom suites on the lower level and 1,750 sf three-bedroom units above. The design includes secure bike parking with chargers, permeable pavers, two on-site garages plus driveway parking, and one accessible stall. Exterior finishes include cement board lap siding, Hardie shingles, cement board panels with battens, asphalt roofing shingles, aluminum gutters, downspouts, soffits, and wood trims.
Stage: Revisions to the development permit application remain under review with the applicant as of March 2025.
VICTORIA – 355 Beechwood Ave (multi-family new) Condominiums – Townhouses – Summerhouse
Architect: Cascadia Architects – Victoria Ph: 250-590-3223 greg@cascadiaarchitects.ca
Designer: Proper Measure – Victoria Ph: 250-884-9753 matt@propermeasure.com
Developer: Aryze Development – Victoria Ph: 250-940-3568 community@aryze.ca
Landscape Professional: Biophilia Design Collective – Victoria Ph: 250-590-1156 info@biophiliacollective.ca
Structural Engineer: RJC – Read Jones Christoffersen – Victoria Ph: 250-386-7794 cplett@rjc.ca
Mechanical Engineer: m3 Mechanical Consultants – Victoria Ph: 250-940-2256 brentwilliams@m3mech.ca
Electrical Engineer: AES Electrical Engineering – Victoria Ph: 250-381-6121 victoria@aesengr.com
Civil Engineer: McElhanney – Victoria Ph: 250-370-9221 ndunlop@mcelhanney.com
Project: A four-storey development featuring 23 condominium units and six townhouse units on a .43-acre property. The project includes a mix of two-bedroom townhouses, 10 one-bedroom units, 6 two-bedroom units, 7 three-bedroom units and 23 parking stalls. The plan requires demolition of three existing single-family dwellings.
Stage: Demolition permits for three single-family dwellings and two accessory buildings were issued in January 2025. Rezoning and development permit approvals were secured in September 2024 and confirmed again in March 2025.
SOOKE – 2316 Church Rd (multi-family new) Townhouses – Bloomsbury
Designer: West Coast Design Development Services – Sooke Ph: 250-642-8803 laurie@westcoastdesign.net
Developer: Marsden Construction Management Ltd – Victoria Ph: 250-415-8629 patrick@marsdencm.com
Traffic Consultant: Watt Consulting – Victoria Ph: 250-388-9877 info@wattconsultinggroup.com
Project: A townhouse development comprising seven buildings of three storeys each, totalling 20 units with 44 parking stalls on a .98-acre property. The homes are designed as three-bedroom units.
Stage: Construction start-up is active. Building permits valued at $1.7M for six units were issued in August 2025, following earlier permits of $20K (retaining wall, July 2025), $550K (two units, June 2025), and $800K (three units, May 2025). The rezoning bylaw was adopted in June 2024.
Yellow Sheet Construction Data provides meticulously gathered data covering both the private and public sectors of development and construction. Comprehensive and regularly updated reports offer accurate insights into project descriptions, teams, and stages, covering everything from rezoning and development permit applications to tender calls, bid results, and building permits for Vancouver Island and Coastal areas.


