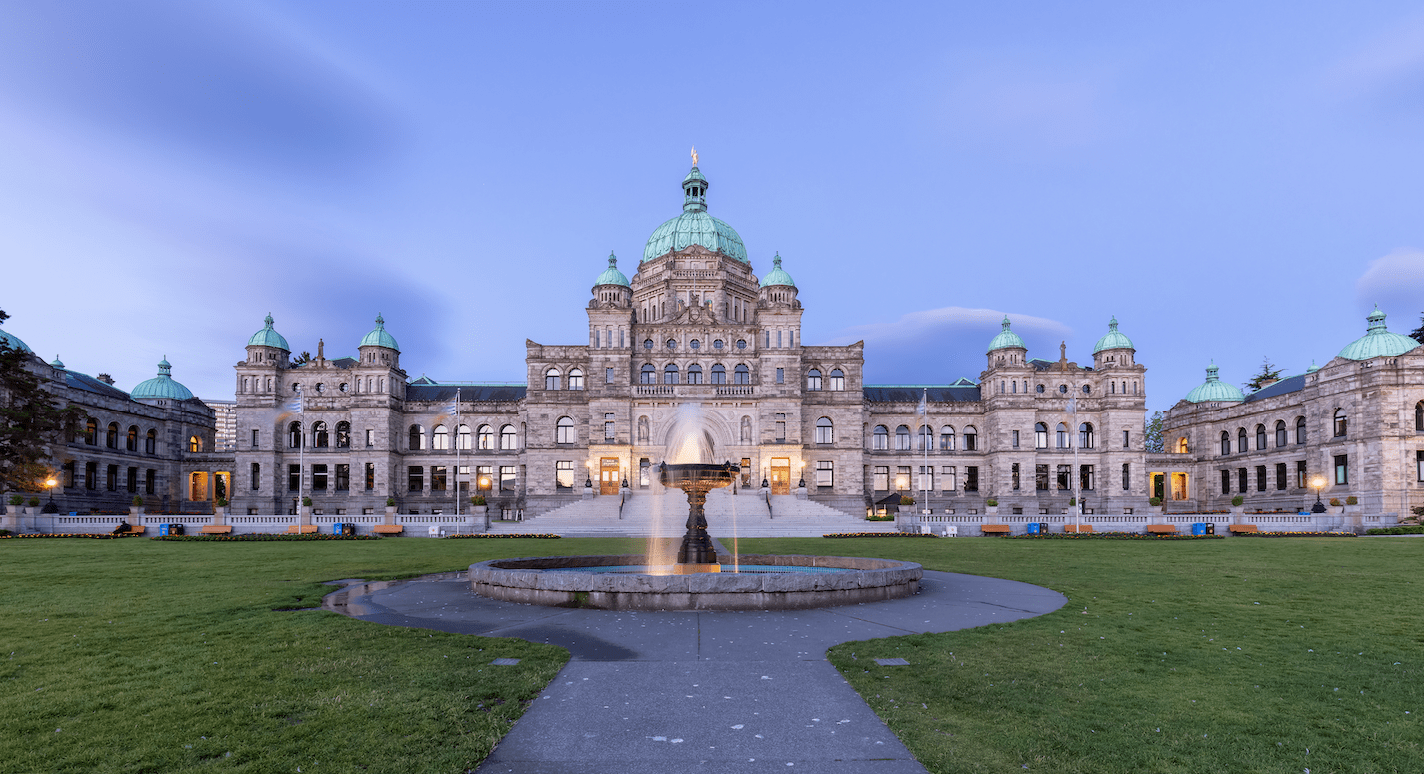VICTORIA – 1703 Fernwood Rd (multi-family new) Townhouses – Missing Middle
Architect: dHKarchitects – Victoria Ph: 250-658-3367 crk@dhk.ca
Developer: Frame Properties – Shelbourne Dev Corp – Victoria Ph: 604-710-3627 hello@frame.properties
Landscape Architect: LADR Landscape Architects – Victoria Ph: 250-598-0105 bwindjack@ladrla.ca
Electrical Engineer: AES Electrical Engineering – Victoria Ph: 250-381-6121 victoria@AESengr.com
Civil Engineer: Kyle Engineering – Ph: 250-475-6906 ekyle@ekeng.ca
Surveyor: Bennett Land Surveying Ltd – Victoria Ph: 250-590-3074 victoria@bennettsurveys.com
Arborist: Capital Tree Services Ltd – Victoria Ph: 250-589-7202 joelcreese@capitaltreeservice.ca
Project: Development includes a 3-storey townhouse complex featuring 19 units with an average size of 1,100 sf (three-bedroom units). The project has 17 parking stalls on a 0.53-acre property. The site requires the removal of three existing single-family dwellings.
Stage: The revised Development Permit Application with variances is under review, with submission to the ADP anticipated in November 2024. The property addresses include 1703 Fernwood Rd, 1705 Fernwood Rd, and 1312 Balmoral Rd.
NANAIMO – 1615 Northfield Rd (multi-family new) Townhouses – Northfield Residences
Owner: Ron Cantelon Consulting – Nanaimo Ph: 778-269-1007
Designer: Finn & Associates Design – Nanaimo Ph: 778-720-5269 richard@finnassoc.com
General Contractor: Anayk Home Builders Ltd – Nanaimo Ph: 250-668-2772 kjeet@telus.net
Landscape Designer: Lanarc 2015 Consultants Ltd – Nanaimo Ph: 778-762-4800 bob.lilly@lanarcconsultants.ca
Project: Development of four buildings, each three storeys, comprising 11 townhouse units with a mix of single-car garages and eight open parking stalls. The project features two-bedroom units, approximately 1,500 sf each, with three triplexes and one duplex.
Stage: Construction is 35% complete. Framing is finished, and interior rough-ins are underway. Two buildings are slated for completion by March 2025, with the remaining two scheduled for September 2025. The building permit valued at $4.6M was issued in October 2023.
COURTENAY – 1975 Cliffe Ave (mixed-use dev) Daycare – Offices
Owner: Bilg Childcare Society – Courtenay Ph: 604-767-1787 info@jugbilg.com
Architect: JM Architecture Inc – Surrey Ph: 604-583-2003 joe@jmarchitecture.ca
General Contractor: Tony Smith Construction
Landscape Architect: DVS Duncan Landscape Architect – Surrey Ph: 778-792-4323 dvsduncan@gmail.com
Structural Engineer: Light-weight Building Systems Inc – Ph: 403-778-9801 jeff@lwbsi.com
Mechanical Engineer: MEC Engineering Consulting – Surrey Ph: 604-581-6338 nac.brar@mecengineering.ca
Electrical Engineer: Leading Engineering – Coquitlam Ph: 604-500-8422 mike@leadingeng.ca
Civil Engineer: McElhanney – Courtenay Ph: 250-338-5495 courtenay@mcelhanney.com
Energy Consultant: BMAC Technologies and Consulting Inc – New Westminster Ph: 604-369-1630 farhadh@bmactc.com
Traffic Consultant: Watt Consulting Group – Victoria Ph: 250-388-9877 info@wattconsultinggroup.com
Project: Construction of a 3-storey, mixed-use daycare and office building totalling 21,800 sf with 37 parking stalls.
Stage: Development Permit Application re-issued for a development variance permit in September 2024, with construction anticipated to start in early 2025. A demolition permit for a single-family dwelling on the site was issued in May 2024.
Yellow Sheet Construction Data provides meticulously gathered data covering both the private and public sectors of development and construction. Comprehensive and regularly updated reports offer accurate insights into project descriptions, teams, and stages, covering everything from rezoning and development permit applications to tender calls, bid results, and building permits for Vancouver Island and Coastal areas.


