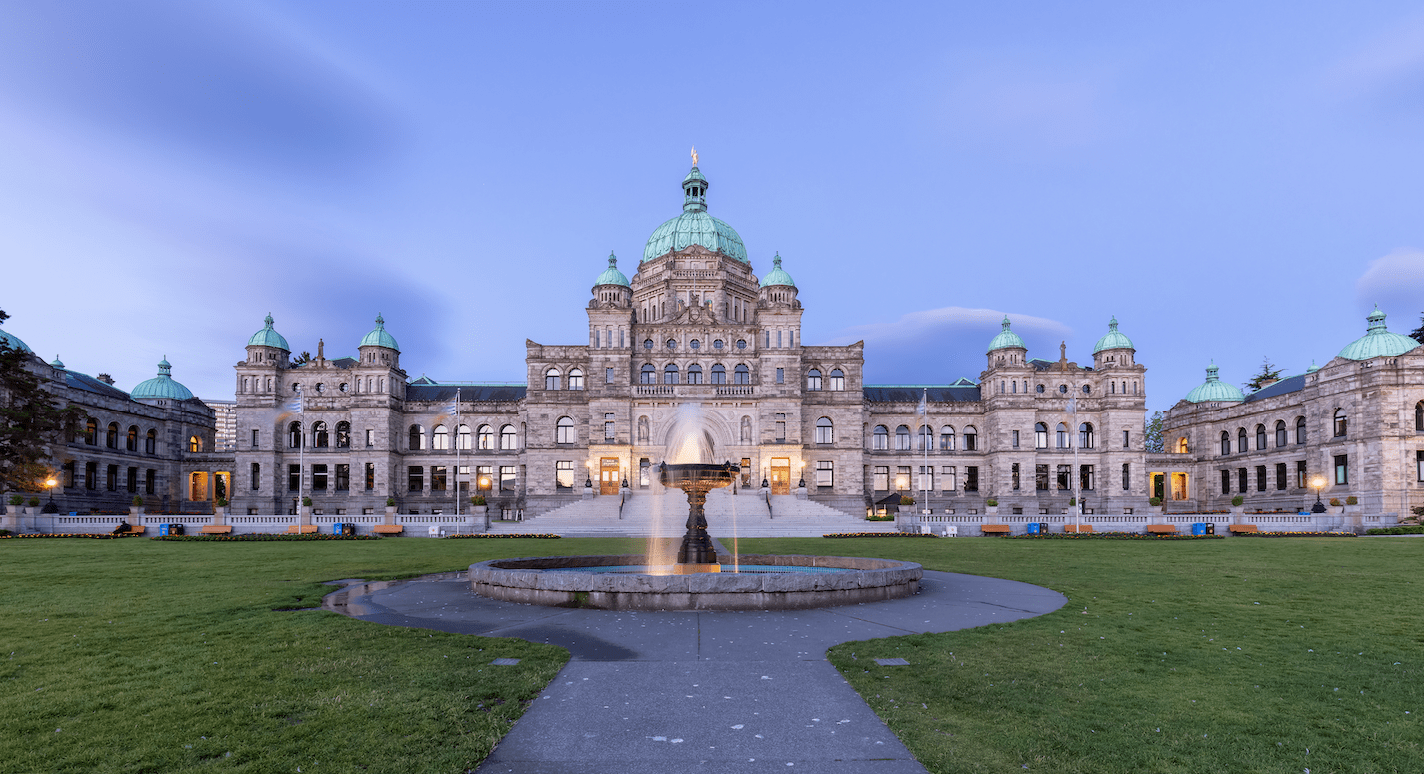VICTORIA – 1516 Camosun St (multi-family new) Condominiums
Architect: Cascadia Architects – Victoria Ph: 250-590-3223 greg@cascadiaarchitects.ca
Developer: H Development Group – Victoria Ph: 250-920-8668 info@builtbyh.ca
Landscape Architect: Biophilia Design Collective – Victoria Ph: 250-590-1156 info@biophiliacollective.ca
Mechanical Engineer: m3 Mechanical Consultants – Victoria Ph: 250-940-2256 brentwilliams@m3mech.ca
Electrical Engineer: e2 Electrical Engineering – Victoria Ph: 778-433-9391 patrick.lourdu@e2eng.ca
Civil Engineer: JE Anderson and Assoc – Victoria Ph: 250-727-2214 info@jeanderson.com
Envelope Consultant: RDH Building Engineering – Victoria Ph: 250-479-1110 vic@rdh.com
Project: This project features 46 condominium units in three—and five-storey buildings, with studio, one-, two-, and three-bedroom layouts ranging from 450 sf to 1,090 sf. Highlights include ground-floor units with exterior doors, 40 parking stalls, and one EV charging station per resident parking space.
Stage: Construction is anticipated to begin in early 2025.
SIDNEY – 2312 Orchard Ave (multi-family new) Fourplex
Owner: Island View Land Management – Saanich Ph: 250-514-8429 paltielniall@gmail.com
Designer: Cumming Design – Sidney Ph: 250-889-4919 cumming.design@shaw.ca
General Contractor: Citta Construction Ltd – Saanichton Ph: 250-544-1837 mike@cittagroup.com
Project: This two-storey development consists of four townhouse units totalling 6,015 sf, each with individual garages.
Stage: The $1.7M Building Permit Application submitted in November 2024 marks a significant step forward. The Development Permit with variances was approved in September 2024.
NANAIMO – 6030 Pine Ridge Cres (multi-family new) Triplex
Architect: Raymond de Beeld Architect – Nanaimo Ph: 250-754-2108 raymond@rdbarchitect.ca
Developer: Winskill Development Corporation – Nanaimo
Project: The project includes three two-storey townhouse units designed for family living.
Stage: Advancing toward construction, the Building Permit Application for $900K was submitted in November 2024. Rezoning for the property was finalized in December 2023.
PORT ALBERNI – 4006 Johnston Rd (commercial add/alter) Port Alberni CO-OP Renovations
Designer: Dialog Design – Calgary Ph: 403-541-5568 KRussell@dialogdesign.ca
Developer: Federated Cooperatives – Saskatoon Ph: 306-649-5312 inquiries@fcl.crs
General Contractor: Petrocom Construction Ltd – Edmonton Ph: 780-481-5181 robb@petrocomconstruction.com
General Contractor: DOL Construction – Port Alberni Ph: 250-723-6697
Project: Renovations include adding an open-air canopy for the cardlock fueling station, underground storage tanks, and an equipment building.
Stage: Construction is currently underway, with 25% completed. The project is scheduled for completion by June 2025.
Yellow Sheet Construction Data provides meticulously gathered data covering both the private and public sectors of development and construction. Comprehensive and regularly updated reports offer accurate insights into project descriptions, teams, and stages, covering everything from rezoning and development permit applications to tender calls, bid results, and building permits for Vancouver Island and Coastal areas.



