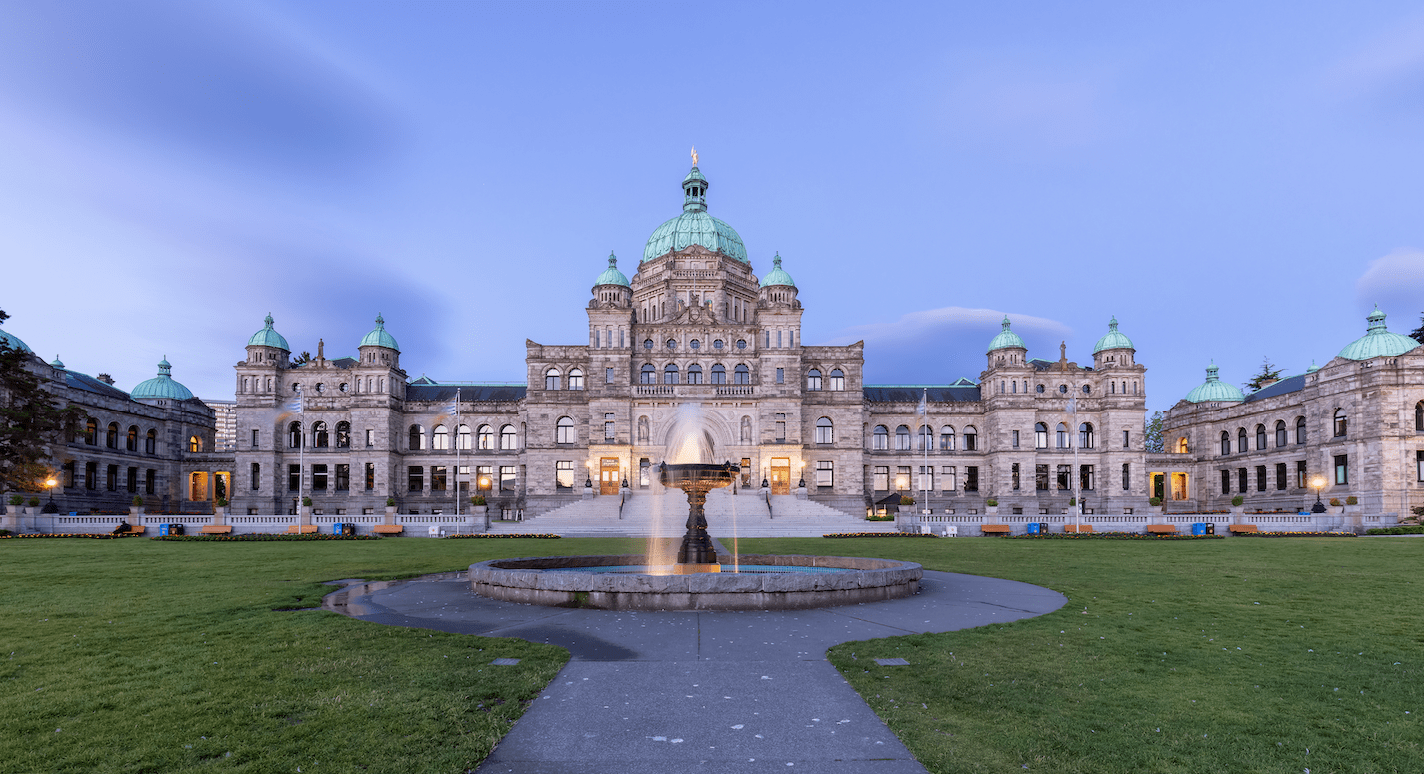
COLWOOD – 3145 Metchosin Rd (multi-family new) Townhouses
Architect: MJM Architect Inc – Victoria Ph: 250-661-5492 michael@mjmarchitect.ca
Designer: Zebra Design – Victoria Ph: 250-360-2144 info@zebragroup.ca
Developer: Abstract Developments – Victoria Ph: 250-883-5579 info@abstractdevelopments.com
Civil Engineer: JE Anderson and Assoc – Victoria Ph: 250-727-2214 info@jeanderson.com
Surveyor: Powell and Associates – Victoria Ph: 250-382-8855 info@powellsurveys.com
Arborist: Talmack Urban Forestry – Victoria Ph: 250-479-8733 tmtreehelp@gmail.com
Project: Development includes 4 buildings of 3 storeys each, totaling 5 apartments and 23 townhouse units, with 48 parking stalls on a .83-acre property. The project features a fiveplex and three sixplex buildings.
Stage: The rezoning application was submitted in August 2024
LANGFORD – 777 Station Ave (mixed-use dev) Apartments – Commercial
Architect: Alan Lowe Architect – Victoria Ph: 250-360-2888 alan@lowegroup.ca
Developer: Pacific Viking Group Properties Inc – Victoria Ph: 250-382-5599 ben@viking-properties.com
Structural Engineer: Sorensen Trilogy Engineering – Nanaimo Ph: 250-585-1360 ted@sorensentrilogy.ca
Mechanical Eng: Avalon Mechanical Cons – Victoria Ph: 250-384-4128 bob@avalonmechanical.com
Electrical Engineer: e2 Electrical Engineering – Victoria Ph: 778-433-9391 patrick.lourdu@e2eng.ca
Project: Construction of a 6-storey building with 60 apartment units, 9,150 sf of commercial space, 25 surface parking stalls, and 50 u/g parking stalls on a .7-acre property. Includes 25 one-bedroom units, 35 two-bedroom units, and commercial space on the main floor.
Stage: With foundation work completed and ground floor slab underway, this mixed-use development is 20% complete, progressing steadily toward Langford’s evolving urban landscape. Foundation permit valued at $17.5M was issued in July 2024 following demolition in July 2023.
NANAIMO – 1200 Dufferin Cres (institutional add/alter) High Acuity Unit – NRGH
Owner: Nanaimo Regional General Hospital – Nanaimo Ph: 250-754-2141
Architect: Stantec Architecture – Victoria Ph: 250-388-9161 Stefan.Schulson@stantec.com
Construction Manager: Bird Construction – Richmond Ph: 604-271-4600 rpellaers@bird.ca
Structural Engineer: Stantec Consulting Ltd – Victoria Ph: 250-388-9161 stan.spencer@stantec.com
Mechanical Engineer: WSP – Victoria Ph: 250-384-5510 Ben.Harms@wsp.com
Electrical Engineer: Evolve Engineering Inc – Victoria Ph: 250-858-1464 nik@evolveeng.ca
Civil Engineer: Herold Engineering Ltd – Nanaimo Ph: 250-751-8558 mail@heroldengineering.com
Project: Construction of a high acuity unit (HAU) within the ICU, including 12 care beds, three pods with four beds per pod, a nurse station, and support spaces (medication room, utility rooms, family consult room).
Stage: Now 40% complete, this critical addition to Nanaimo Regional General Hospital is expected to wrap up by June 2025. Construction started in December 2023 to expand acute care capacity.
Budget: Approx. $18,500,000
COURTENAY – 1679 McPhee Ave (multi-family new) Affordable Housing
Architect: MacDonald Hagarty Arch – MHArchitects – Comox Ph: 250-941-0223 admin@mharchitects.ca
Constr Manager: Kinetic Constr. – Courtenay Ph: 250-871-8662 nrowbotham@kineticconstruction.com
Developer: M’akola Development Services – Courtenay Ph: 778-401-5329 lmonk@makoladev.com
Geotechnical: Simpson Geotechnical – Nanaimo Ph: 250-753-7424 rsimpson@simpsongeotech.com
Project: Development of a 5-storey building providing 40 affordable housing units, featuring studio and one-bedroom units with an indoor cultural gathering space.
Stage: With 90% of construction complete, this affordable housing project nears completion, aiming for occupancy by January 2025. Construction began in May 2023, and completion is anticipated by December 2024.
Budget: Approx. $10,400,000
Yellow Sheet Construction Data provides meticulously gathered data covering both the private and public sectors of development and construction. Comprehensive and regularly updated reports offer accurate insights into project descriptions, teams, and stages, covering everything from rezoning and development permit applications to tender calls, bid results, and building permits for Vancouver Island and Coastal areas.


