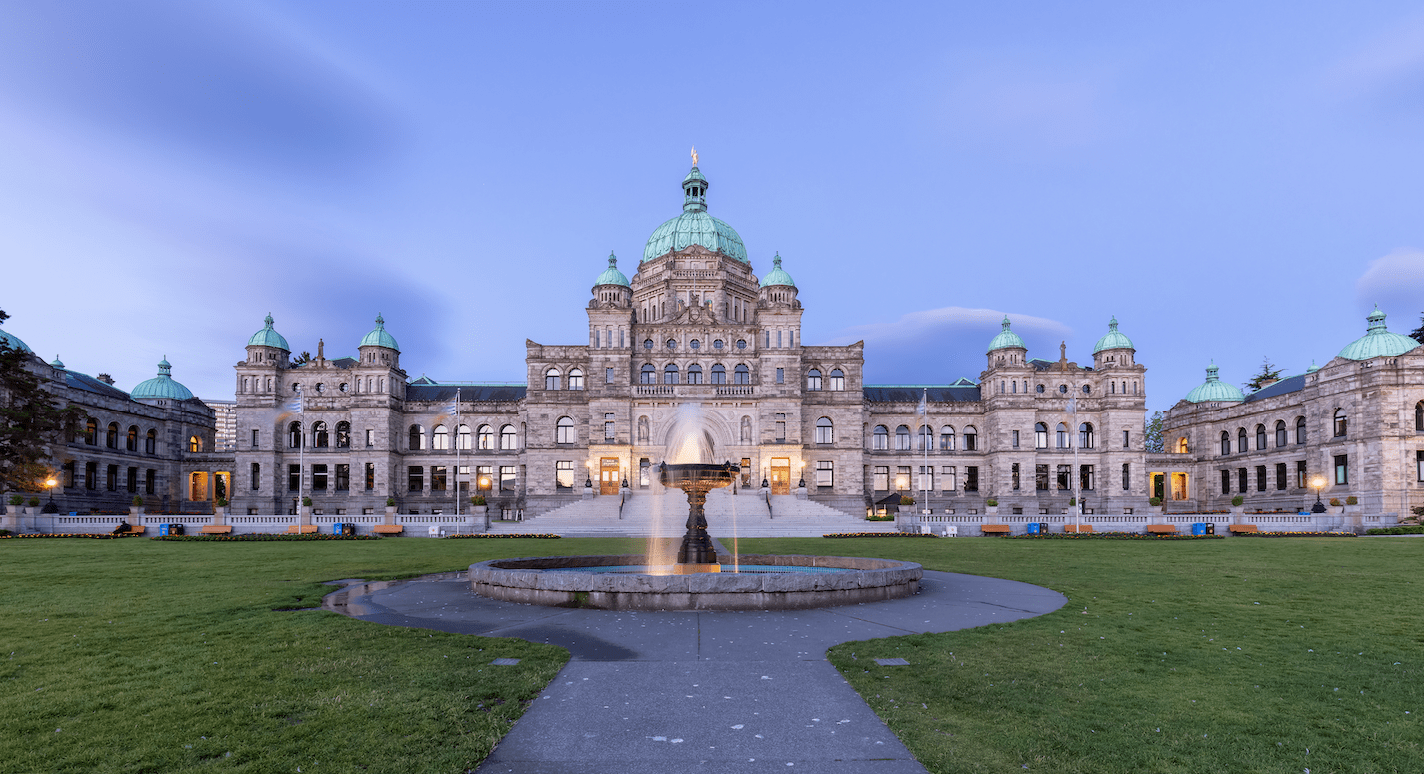VICTORIA – 1006 St Charles St (institutional add/alter) St Charles Manor – Expansion and Upgrade
Architect: Continuum Architecture – Victoria Ph: 250-388-4261 jeremy@continuumarchitecture.ca
Developer: Trillium Communities – Victoria Ph: 250-383-6509 info@trillilumcommunities.com
Landscape Architect: Small and Rossell Landscape Arch – Sooke Ph: 250-642-6967 design@smallandrossell.com
Civil Engineer: Westbrook Consulting – Victoria Ph: 250-391-8592 info@wbrook.ca
Project: Expansion and upgrade of an institutional facility. The development includes a new 3-storey building with 36 senior housing units and one underground parking level featuring 21 parking stalls. The building is connected to the existing facility via an interior bridge. The existing facility will undergo upgrades to its rooms and common areas. The project is situated on a 1.04-acre property.
Stage: The development permit application with variances was submitted in December 2024.
ESQUIMALT – 533 Admirals Rd (commercial add/alter) Tudor House Storage Addition
Owner: Dirty Digger Holdings Ltd – Sidney Ph: 250-590-5883 liquorstorebc@gmail.com
Architect: Studio 531 Architects – Victoria Ph: 250-384-2131 tmoore@studio531.ca
Designer: Skogg Design – Ph: 250-889-8973 David@skoggdesign.ca
Developer: Tudor House Liquor Store – Matt Rasmussen Ph: 250-588-3652
General Contractor: Rolling Tides Construction Inc – Shawnigan Lake Ph: 250-888-9703 matt@rollingtidesconstruction.ca
Project: A 1,700 sf storage addition to the Tudor House Liquor Store. The project will feature prefabricated metal cladding and roofing.
Stage: A building permit application has been submitted, with construction anticipated to start in early 2025. The development permit was approved in August 2024.
LANGFORD – 2830 Jacklin Rd (mixed-use dev) Apartments – Commercial
Architect: WA Architects Victoria – Langford Ph: 250-391-4933 dwong@wa-arch.ca
Developer: Eden Developments – West Vancouver Ph: 778-999-1876 info@edendev.ca
Consultant: Grayland Consulting – Rachael Sansom – Victoria Ph: 250-889-0047 rdsansom@gmail.com
Landscape Architect: Calid Services Ltd – Victoria Ph: 250-388-6919 engineer@calid.ca
Arborist: Talmack Urban Forestry – Talbot Mackenzie – Victoria Ph: 250-479-8733 tmtreehelp@gmail.com
Project: Development includes two buildings, each six storeys, with 142 apartment units and one commercial retail unit. Building A features 113 apartments, while Building B contains 29 apartments and a 718 sf CRU. Unit sizes range from 608 sf to 1,166 sf, comprising studio, one-bedroom, two-bedroom, and three-bedroom units. The project includes one underground parking level with 148 stalls and provides 888 sf of indoor amenity space and 1,774 sf of outdoor amenity space. Five single-family dwellings will be removed from the .94-acre site.
Stage: Rezoning application advanced in November 2024 by the Sustainable Development Advisory Committee for Council review.
Yellow Sheet Construction Data provides meticulously gathered data covering both the private and public sectors of development and construction. Comprehensive and regularly updated reports offer accurate insights into project descriptions, teams, and stages, covering everything from rezoning and development permit applications to tender calls, bid results, and building permits for Vancouver Island and Coastal areas.



