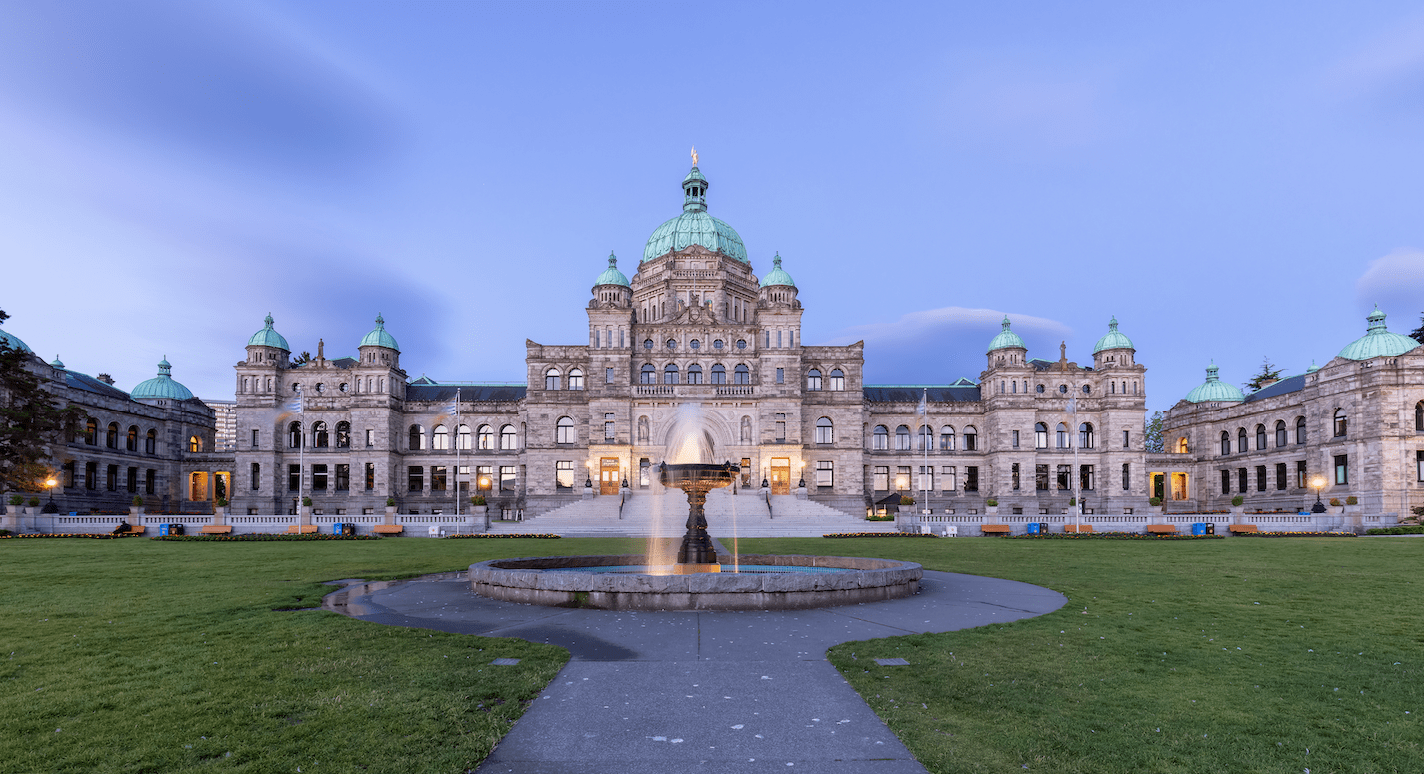VICTORIA – 824 Alston St (multi-family new) Apartments
Owner: Makola Housing Society – Victoria Ph: 778-401-5025 mhenderson@makoladev.com
Architect: Low Hammond Rowe Architects Inc – Victoria Ph: 250-472-8013 architects@lhra.ca
Landscape Architect: MDI – Murdoch de Greeff Inc Landscape Architects – Victoria Ph: 250-412-2891 scott@mdidesign.ca
Project: Development includes six storeys with 48 affordable housing units on a .54-acre property. Features 17 parking stalls, rear yard parking, and units ranging from 375 sf to 1,300 sf. The unit mix includes three studios, six one-bedroom, 18 two-bedroom, six three-bedroom, and six four-bedroom units, with a percentage designed for accessibility. Remove existing dwellings containing six rental units.
Stage: The rezoning application was submitted in July 2024 at the pre-CALUC stage, with the final submission anticipated in early 2025.
VICTORIA – 1042 Richardson St (multi-family new) Apartments – Ten42
Architect: Christine Lintott Architects Inc – Victoria Ph: 250-384-1969 christine@lintottarchitect.ca
Construction Manager: Campbell Construction – Victoria Ph: 250-475-1300 info@campbellconstruction.ca
Developer: Breia Holdings – Victoria Ph: 250-893-9038 bartj.vi@gmail.com
Landscape Architect: LADR Landscape Architects – Victoria Ph: 250-598-0105 bwindjack@ladrla.ca
Civil Engineer: McElhanney – Victoria Ph: 250-370-9221 ndunlop@mcelhanney.com
Surveyor: Powell and Associates – Victoria Ph: 250-382-8855 info@powellsurveys.com
Arborist: Talmack Urban Forestry – Victoria Ph: 250-479-8733 tmtreehelp@gmail.com
Project: The development includes six storeys with 20 apartment units and nine parking stalls. The unit breakdown features two studio units at 280 sf, 15 one-bedroom units at 485 sf, and three three-bedroom units at 950 sf. It also includes removing an existing 5-plex.
Stage: Prebid, with a call for trade tenders imminent and a building permit application submitted.
LANGFORD – 2691 Sooke Rd (mixed-use dev) Commercial – Condominiums
Architect: Studio 531 Architects – Victoria Ph: 250-384-2131 tmoore@studio531.ca
Developer: 1287572 BC Ltd – Surrey
Consultant: Grayland Consulting – Rachael Sansom – Victoria Ph: 250-889-0047 rdsansom@gmail.com
Landscape Architect:Lombard North Group– Victoria Ph: 250-386-3336 lombardnorthgroup@gmail.com
Civil Engineer: On Point Project Engineers Ltd – Victoria Ph: 250-478-7875 rrebneris@oppel.ca
Project: Development includes six storeys with 66 condominium units and commercial space on the main level. One underground parking level is included.
Stage: Development permit application underway, with working drawings to commence in early 2025.
PARKSVILLE– 365 Moilliet St S (multi-family new) Supportive Housing
Architect: Christine Lintott Architects Inc – Victoria Ph: 250-384-1969 christine@lintottarchitect.ca
Construction Manager: Saywell Contracting Ltd – Nanaimo Ph: 250-729-0197 julie@saywellcontracting.com
Developer: Connect Communities – Langley Ph: 604-534-0705
Landscape Architect: Lanarc 2015 Consultants Ltd – Nanaimo Ph: 778-762-4800 bob.lilly@lanarcconsultants.ca
Civil Engineer: JE Anderson and Assoc – Parksville – Parksville Ph: 250-248-5755 parksville@jeanderson.com
Project: Development includes two storeys with 40 residential supportive housing units specifically designed for brain injury rehabilitation.
Stage: Prebid, with a call for trade tenders closing in early 2025. The building permit application is in progress.
CAMPBELL RIVER – 1630 16th Ave (commercial new) Commercial – Light Industrial
Architect: Fish House design + architecture – Campbell River Ph: 250-285-2139 pgoijbergb@gmail.com
Developer: Jena Developments Ltd – Campbell River Ph: 250-287-0947 jenadevelopments@gmail.com
General Contractor: NVH Contracting Ltd – Campbell River Ph: 250-202-2829 nvhhomes@nvhhomes.com
Consultant: McElhanney Consulting Services Ltd – Campbell River Ph: 778-560-2371 kbrooks@mcelhanney.com
Surveyor: JE Anderson and Assoc – Campbell River – Campbell River Ph: 250-287-4865
Project: The development includes two storeys with three commercial retail units and 6,000 sf of industrial space. It features 11 parking stalls and three service bays on a .4-acre property.
Stage: Development permit application submitted in September 2024.
Yellow Sheet Construction Data provides meticulously gathered data covering both the private and public sectors of development and construction. Comprehensive and regularly updated reports offer accurate insights into project descriptions, teams, and stages, covering everything from rezoning and development permit applications to tender calls, bid results, and building permits for Vancouver Island and Coastal areas.


