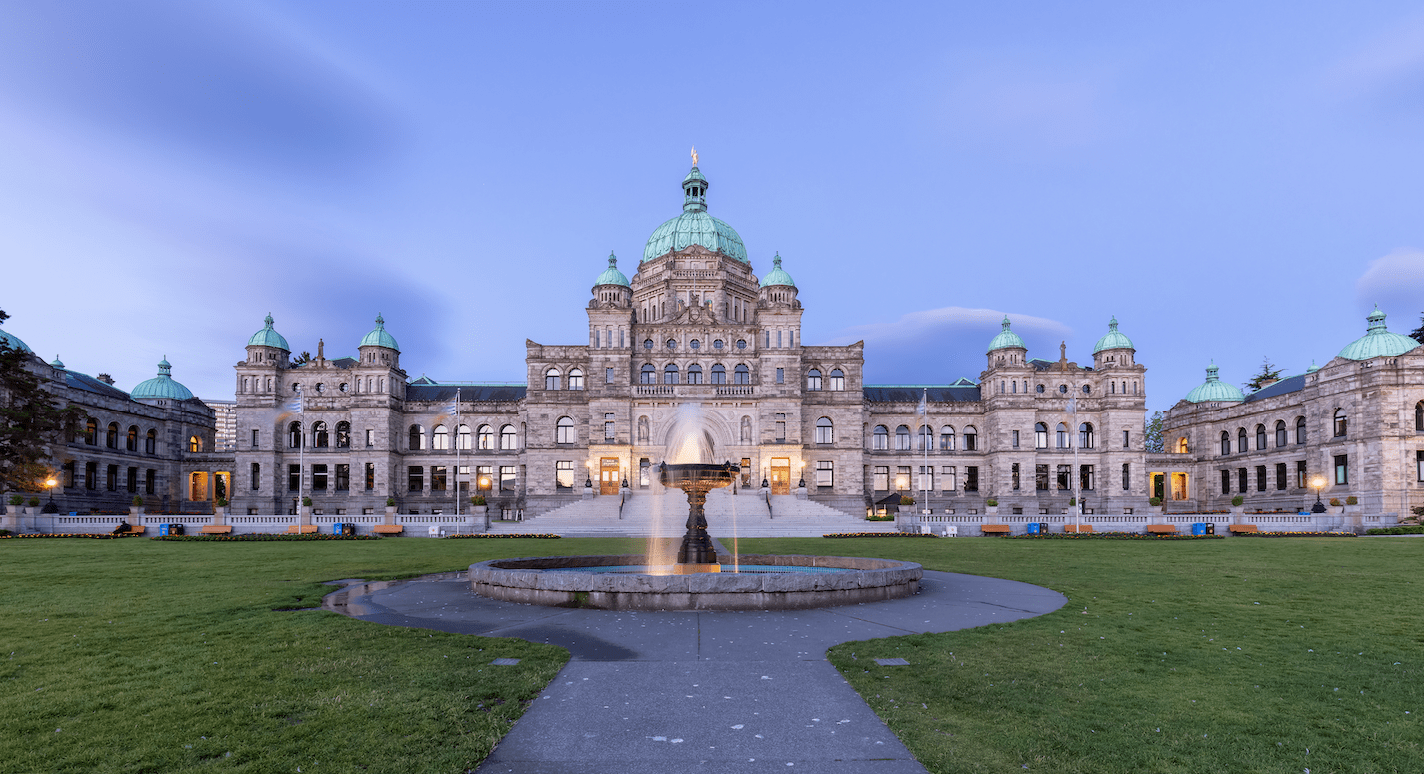Jobsites in motion. Early intel from Yellow Sheet’s latest report—permits, tenders, and active planning across Vancouver Island
VICTORIA – 701 Craigflower Rd (multi-family new) Townhouses
Owner: Craigflower Missing Middle Solutions – Victoria Ph: 250-532-0282 dale@developwithdale.ca – Dale Degagne
Architect: NBA – Nick Bray Architecture Ltd – Vancouver Ph: 604-900-8238 info@nickbray.ca
Designer: Victoria Design Group Ltd – Victoria Ph: 250-382-7374 info@victoriadesigngroup.ca
Developer: Breakwater Developments – Victoria Ph: 250-208-1996 robert@breakwaterdev.ca
General Contractor: Rolling Tides Construction Inc – Shawnigan Lake Ph: 250-888-9703 matt@rollingtidesconstruction.ca
Landscape Professional: Greenspace Designs – Victoria Ph: 250-893-9496 info@greenspacedesigns.com
Project: Three-storey development with 12 townhouse units on a 0.18-acre site. The design includes six one-bedroom units on the lower level, two two-bedroom units, and four three-bedroom units on the first and second levels, ranging from 400 sf to 950 sf, with one parking stall per unit.
Stage: Construction Start – building permit for $1.9 million issued October 2025. Demolition permits were issued in June and July 2025.
SOOKE – 2103 Townsend Rd (multi-family new) Apartments
Developer: CKD Properties and Denham Holdings c/o Barefoot Planning
Consultant: Barefoot Planning – Victoria Ph: 778-967-2575 evan@barefootplanning.com
Civil Engineer: Herold Engineering – Victoria Ph: 250-590-4875 kulmer@heroldengineering.com
Traffic Consultant: Watt Consulting – Victoria Ph: 250-388-9877 info@wattconsultinggroup.com
Project: Four-storey apartment building with 15 units and 15 surface parking stalls on a 0.36-acre property. The plan includes a mix of one-, two-, and three-bedroom units and removal of the existing single-family dwelling.
Stage: Rezoning approved September 2025 (from R1 to RM5) following an application submitted in 2024.
NORTH SAANICH – 1640 Electra Blvd (institutional add/alter) Airport – YYJ – East Upper Holdroom Expansion
Owner: Victoria Airport Authority – Sidney Ph: 250-953-7500 marc.turpin@victoriaairport.com
Architect: Kasian Architecture – Victoria Ph: 604-683-4145 sally.mills@kasian.com
Construction Manager: Durwest Construction Mgmt Ltd – Victoria Ph: 250-881-7878 durwest@durwest.com
Structural Engineer: RJC – Read Jones Christoffersen – Victoria Ph: 250-386-7794 cplett@rjc.ca
Mechanical/Electrical Engineers: CES Engineering Ltd – Burnaby Ph: 604-221-8715 info@cesgroup.ca
Project: Expansion of the upper holdroom at Victoria International Airport, adding approximately 1,080 sm of new space to improve circulation and accommodate increased passenger volumes. Work includes relocating washroom facilities, reconfiguring existing space for integration with the new structure, and replacing the adjacent roof system.
Stage: Prebid – construction management awarded June 2025, with trade tenders anticipated early 2026. Construction scheduled from March to December 2026, estimated at $8.9 million
Yellow Sheet Construction Data provides meticulously gathered data covering both the private and public sectors of development and construction. Comprehensive and regularly updated reports offer accurate insights into project descriptions, teams, and stages, covering everything from rezoning and development permit applications to tender calls, bid results, and building permits for Vancouver Island and Coastal areas.



