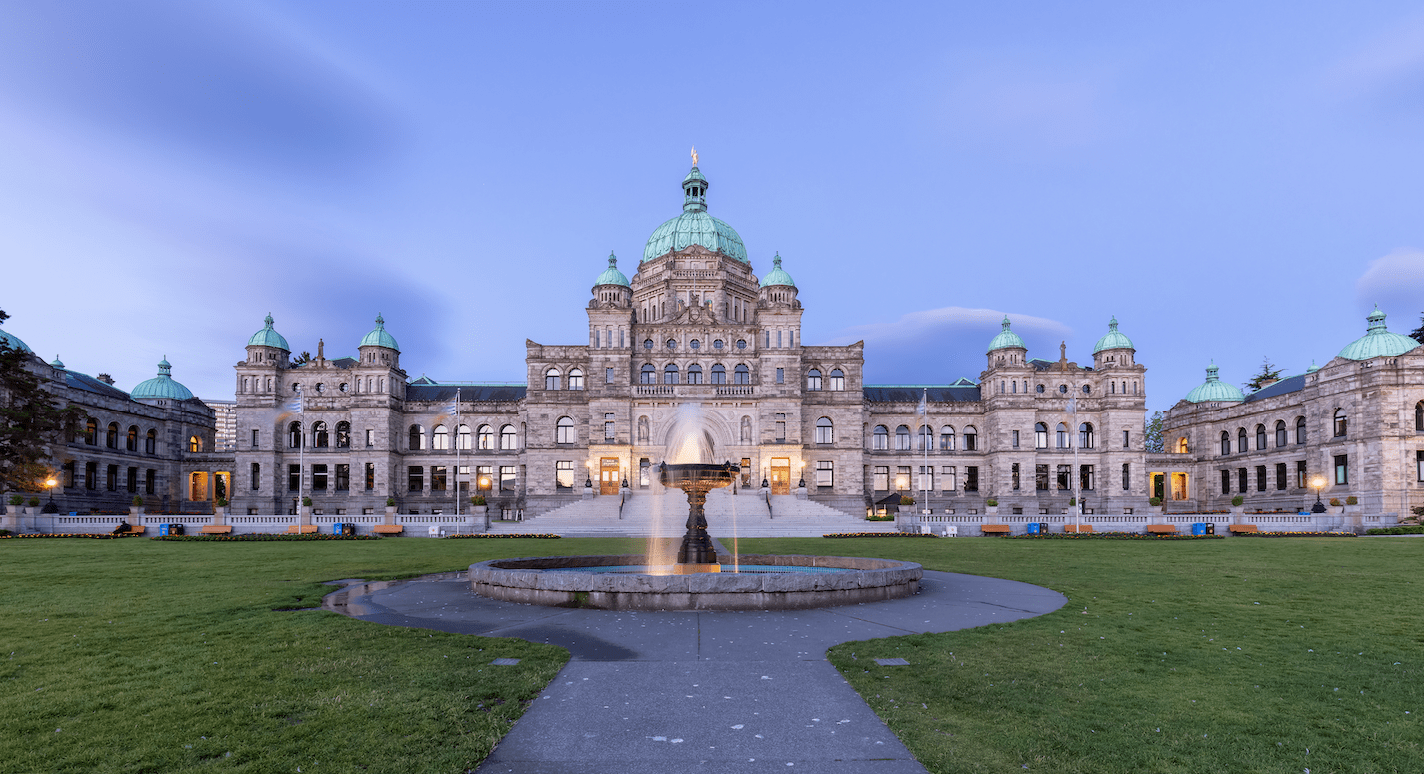Recent updates highlight ongoing development activity in Langford and Victoria, with institutional, residential, and mixed-use projects advancing through key approvals and early site preparation.

Designed by Studio 531 Architects, the CRD Field Operations Building features a contemporary two-storey form with clean lines and mass-timber detailing.
LANGFORD – 2995 Sooke Lake Rd (institutional new) CRD Field Operations Building
Owner: Capital Regional District – Capital Projects – Victoria Ph: 250-474-6480 jkelly@crd.bc.ca
Architect: Studio 531 Architects – Victoria Ph: 250-384-2131 tmoore@studio531.ca
Design Build: Kinetic Construction Ltd – Victoria Ph: 250-381-6331 elindokken@kineticconstruction.com
Structural Engineer: Glotman Simpson Consulting Engineers – Vancouver Ph: 604-734-8822 lsemancik@glotmansimpson.com
Mechanical Engineer: Introba – Vancouver Ph: 604-687-1800 ryan.chora@introba.com
Electrical Engineer: e2 Electrical Engineering – Victoria Ph: 778-433-9391 patrick.lourdu@e2eng.ca
Civil Engineer: Aplin Martin Consultants – Nanaimo Ph: 778-269-3635 slewis@aplinmartin.com
Project: One 2-storey, 15,000 sf institutional mass timber operations facility consolidating CRD field operations, lab space, and administrative offices.
Stage: A $10M building permit was issued in November 2025, moving the project out of design and into early site preparation as crews begin mobilizing for construction.
VICTORIA – 1035 Russell St (multi-family new) Townhouses
Owner: 1339791 BC Ltd
Architect: NBA – Nick Bray Architecture Ltd – Vancouver Ph: 604-900-8238 info@nickbray.ca
Designer: Victoria Design Group Ltd – Victoria Ph: 250-382-7374 info@victoriadesigngroup.ca
Developer: Hazlett Homes – Victoria Ph: 250-812-7569 andrew@hazletthomes.ca
Landscape Professional: Greenspace Designs – Victoria Ph: 250-893-9496 info@greenspacedesigns.com
Surveyor: Glen Mitchell Land Surveying – Victoria Ph: 250-385-1712 glen@mitchellsurvey.ca
Project: A 3-storey development with 8 townhouse units and 8 parking stalls on a .18-acre property, featuring two- and three-bedroom units of approximately 1,200 sf each.
Stage: The $2M building permit issued in November 2025 positions this eight-unit townhouse project for pre-construction, with demolition earlier in the year.
LANGFORD – 766 Meaford Ave (mixed-use dev) Apartments – Commercial
Architect: Alan Lowe Architect Inc – Victoria Ph: 250-360-2888 alan@lowegroup.ca
Developer: Pacific Viiking Group Properties Ltd – Victoria Ph: 250-382-5599 ben@viking-properties.com
Landscape Professional: Calid Services Ltd – Victoria Ph: 250-388-6919 engineer@calid.ca
Mechanical Engineer: Avalon Mechanical Consultants – Victoria Ph: 250-384-4128 bob@avalonmechanical.com
Civil Engineer: Westbrook Consulting Ltd – Victoria Ph: 250-391-8592 ikvartuc@wbrook.ca
Arborist: Elevated Tree Service – Sooke Ph: 250-588-5228 info@elevatedtreeservice.ca
Project: Two 6-storey mixed-use buildings totalling 185 apartment units, three commercial retail units, and one level of underground parking on a 1.6-acre property. Building A includes 110 apartments and one CRU; Building B includes 75 apartments and two CRUs, with shared parking between this site and 777 Station St.
Stage: A demolition permit was issued in November 2025, marking the shift from planning milestones to prebid work on this two-building mixed-use development.
Yellow Sheet Construction Data provides meticulously gathered data covering both the private and public sectors of development and construction. Comprehensive and regularly updated reports offer accurate insights into project descriptions, teams, and stages, covering everything from rezoning and development permit applications to tender calls, bid results, and building permits for Vancouver Island and Coastal areas.



