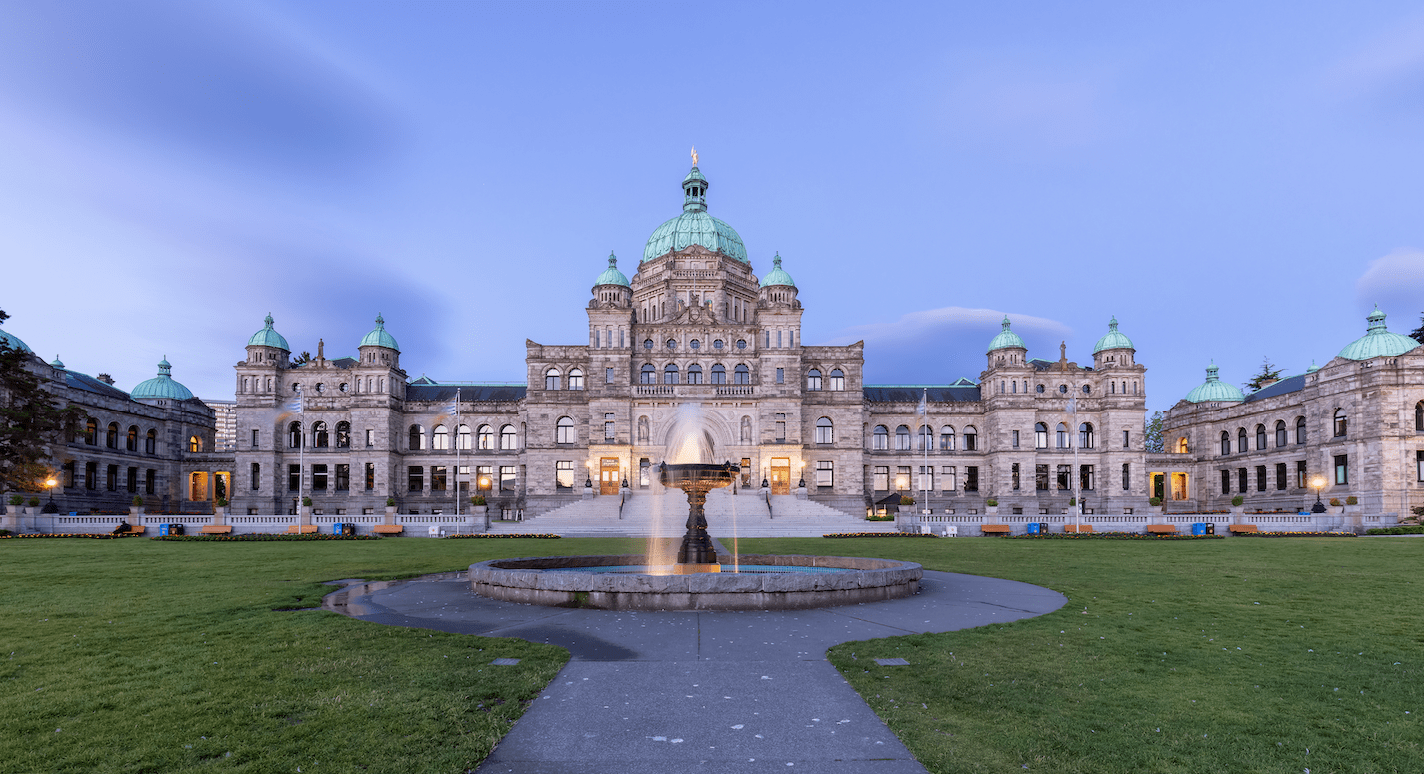Demolition activity signals a new wave of residential development for the Capital Regional District — with apartment and mixed-use projects preparing sites for construction in Esquimalt, Saanich, and Sidney.

Rendering of the six-storey Crestview Residences at 865 Esquimalt Rd by dHKarchitects, Victoria
ESQUIMALT – 865 Esquimalt Rd (multi-family new) Apartments – Crestview
Owner: 861-865 Esquimalt Road Holdings Ltd – Victoria Ph: 250-213-7999 mat@mclash.ca
Architect: dHKarchitects – Victoria Ph: 250-658-3367 crk@dhk.ca
Developer: McLash Development Ltd – Victoria Ph: 780-887-5625 mathew@westoakdevelopment.com
Planner: TownSquare Planning Inc – Victoria info@town-square.ca
Interior Designer: Urban Design Group Architects – Vancouver Ph: 604-687-2334 rickj@udga.com
Landscape Professional: LADR Landscape Architects – Victoria Ph: 250-598-0105 bwindjack@ladrla.ca
Structural Engineer: RJC Engineers – Victoria Ph: 250-386-7794 cplett@rjc.ca
Mechanical Engineer: AME Consulting Group – Vancouver Ph: 250-382-5999 contact@amegroup.ca
Electrical Engineer: AES Electrical Engineering Consultants – Victoria Ph: 250-381-6121 victoria@AESengr.com
Civil Engineer: JE Anderson and Assoc – Victoria Ph: 250-727-2214 info@jeanderson.com
Project: The Crestview development introduces a six-storey apartment building with 59 units and 44 parking stalls, combining surface and underground spaces. The design features a lobby with resident amenities, a live-work unit, and a rooftop patio.
Stage: Building permits valued at $60,000 were issued in October 2025 for remediation and pre-demolition work. A development permit was approved in May 2025, following the adoption of rezoning and OCP amendments in November 2024.
SAANICH – 3461 Cook St (multi-family new) Apartments
Architect: NORR Architect Planners – Calgary Ph: 403-264-4000 info@norr.com
Developer: Luxuira Developments – Cook St Properties Ltd – Calgary Ph: 403-607-8608 g.randev@luxuriahomes.ca
Landscape Professional: Lees and Associates Landscape Architects – Vancouver Ph: 604-899-3806 lbarr@elac.ca
Civil Engineer: Islander Engineering – Victoria Ph: 250-590-1200 machtem@islanderengineering.com
Surveyor: JE Anderson and Assoc – Victoria Ph: 250-727-2214 info@jeanderson.com
Project: Proposals call for a six-storey apartment building with 106 residential units above two levels of underground parking providing 120 stalls. The project is designed to deliver a contemporary residential presence along Cook Street.
Stage: Demolition permit applications were submitted in November 2025 for three single-family dwellings and a medical clinic. Rezoning and development permit applications were filed in April 2025.
SIDNEY – 2114 Beacon Ave West (multi-family new) Apartments – Tempo
Architect: NBA – Nick Bray Architecture Ltd – Vancouver Ph: 604-900-8238 info@nickbray.ca
Developer: Woodsmere Holdings Corp – Victoria Ph: 250-477-1207 john@woodsmere.ca
General Contractor: W & J Construction Ltd – Victoria Ph: 250-477-1205 info@wjconstruction.ca
Landscape Professional: Greenspace Designs – Victoria Ph: 250-893-9496 info@greenspacedesigns.com
Project: The Tempo development envisions two four-storey apartment buildings totalling 136 units, each with 68 homes, above one level of underground parking providing 93 stalls on a 1.2-acre site.
Stage: Demolition permit applications were submitted in October 2025 for three single-family dwellings.
Yellow Sheet Construction Data provides meticulously gathered data covering both the private and public sectors of development and construction. Comprehensive and regularly updated reports offer accurate insights into project descriptions, teams, and stages, covering everything from rezoning and development permit applications to tender calls, bid results, and building permits for Vancouver Island and Coastal areas.



