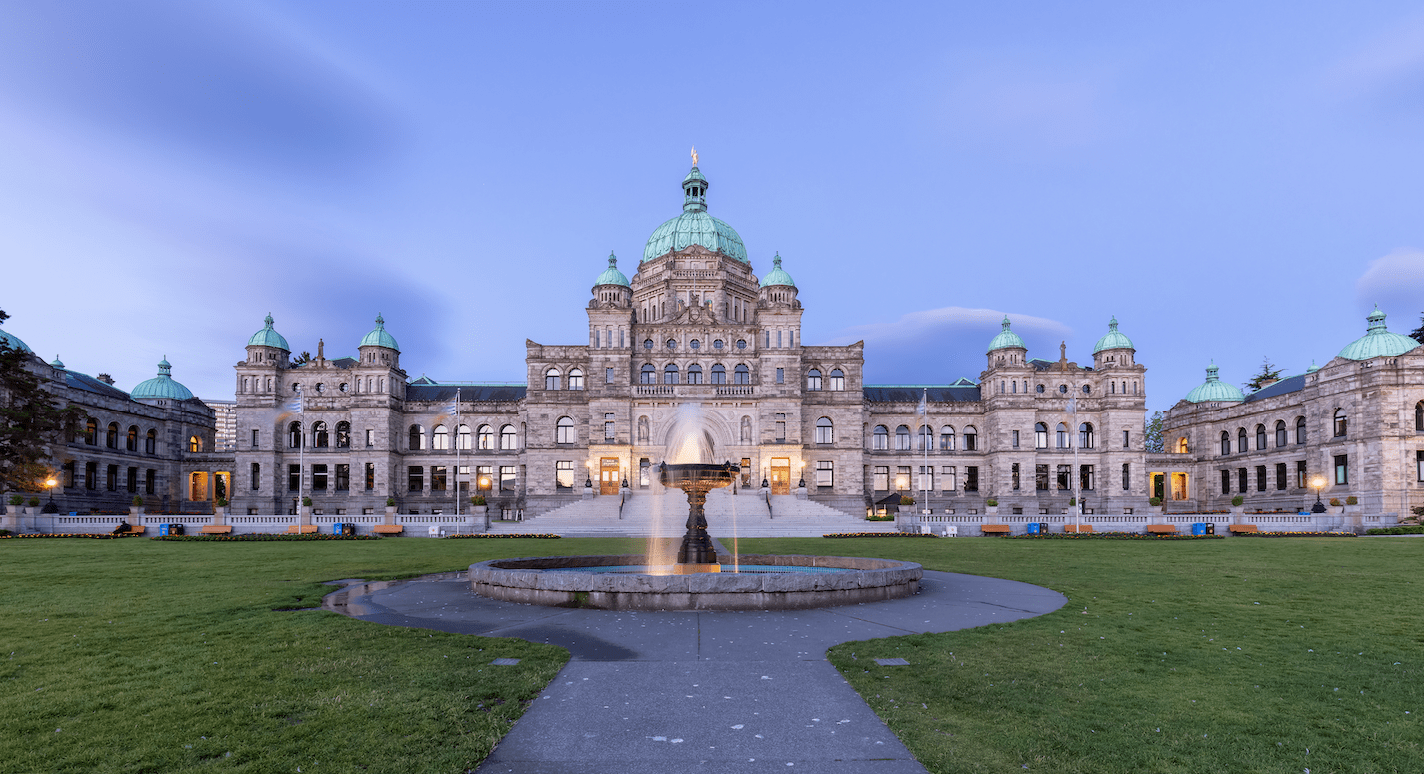Jobsites in motion. Early intel from Yellow Sheet’s latest report—permits, tenders, and active planning across Vancouver Island
VICTORIA – 2628 Richmond Rd (mixed-use dev) Commercial – Residential
Architect: FaulknerBrowns Architects – Vancouver Ph: 1-604-282-4383 info@faulknerbrowns.com
Developer: Aryze Development – Victoria Ph: 250-940-3568 community@aryze.ca
Landscape Professional: Durante Kreuk Ltd – Vancouver Ph: 604-684-4611 peter@dkl.bc.ca
Civil Engineer: JE Anderson and Assoc – Nanaimo Ph: 250-758-4631 nanaimo@jeanderson.com
Project: Six-storey development with 101 apartments and four consolidated parcels totalling 0.7 acres. The residential mix includes 22 studios, 52 one-bedroom units, 22 two-bedroom units, and five three-bedroom units, ranging in size from 380 sf to 790 sf. Eleven units will be designated as affordable housing. The project includes 26 parking stalls.
Stage: Rezoning and development permit applications were submitted in May 2025 and are currently under review at the pre-CALLUC stage.
VICTORIA – 3000 Glasgow Ave (institutional add/alter) Topaz Park – Phase 2
Owner: City of Victoria – Building Projects – Victoria Ph: 250-361-0265 sbeatty@victoria.ca
Designer: Victoria Design Group Ltd – Victoria Ph: 250-382-7374 info@victoriadesigngroup.ca
General Contractor: Copcan Civil Ltd – Nanaimo Ph: 250-754-7260 info@copcan.ca
Electrical Engineer: DMD and Associates Electrical Consultants Ltd
Environmental Consultant: Ryzuk Geotechnical – Victoria Ph: 250-475-3131 matt@ryzuk.com
Arborist: VDZ A Consultant Inc – Vancouver Ph: 604-882-0024 info@vdz.ca
Project: Phase 2 improvements at Topaz Park include new sports courts, a central plaza, a fenced leash-optional area, picnic space, new backstops, spectator seating, a play feature, and upgraded fitness areas and plaza.
Stage: Construction is underway. Work includes demolition, site preparation, and full build-out as part of a $3.1 million contract.
OAK BAY – 2298 Lansdowne Rd (multi-family new) Townhouses
Architect: CHA – Colin Harper Architect – Victoria Ph: 778-584-0582 info@charch.ca
Developer: Marking Developments – Oak Bay hello@markingdevelopments.com
Consultant: Westplan Consulting Group – Victoria Ph: 250-713-9789 info@westplanconsulting.ca
Landscape Professional: LADR Landscape Architects – Victoria Ph: 250-598-0105 bwindjack@ladrla.ca
Civil Engineer: Islander Engineering – Victoria Ph: 250-590-1200 machtem@islanderengineering.com
Arborist: Talmack Urban Forestry – Talbot Mackenzie – Victoria Ph: 250-479-8733 tmtreehelp@gmail.com
Traffic Consultant: Bunt and Associates Eng – Victoria Ph: 250-592-6122 victoria@bunteng.com
Project: Two three-storey buildings with 13 townhouse units on a 0.46-acre site. The development will offer a mix of 3- and 4-bedroom homes with 26 surface parking stalls.
Stage: Rezoning with OCP amendment and development permit application advanced by the Advisory Planning Commission in May 2025 for Council consideration.
Yellow Sheet Construction Data provides meticulously gathered data covering both the private and public sectors of development and construction. Comprehensive and regularly updated reports offer accurate insights into project descriptions, teams, and stages, covering everything from rezoning and development permit applications to tender calls, bid results, and building permits for Vancouver Island and Coastal areas.


