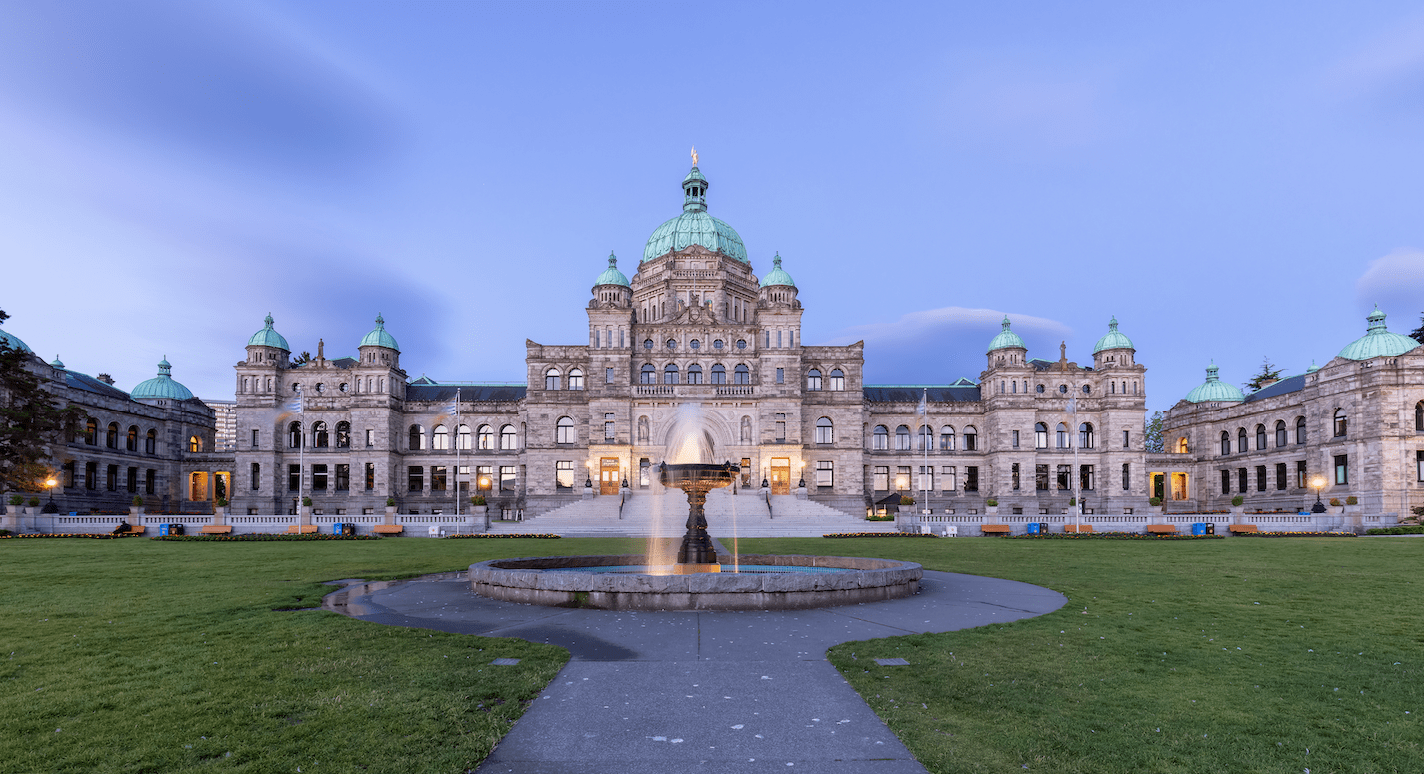Jobsites in motion. Early intel from Yellow Sheet’s latest report—permits, tenders, and active planning across Vancouver Island
VICTORIA – 2535 Shelbourne St (multi-family new) Houseplex – Missing Middle Initiative
Architect: MJM Architect Inc – Victoria Ph: 250-661-5492 michael@mjmarchitect.ca
Landscape Professional: Studio One Creative – Victoria Ph: 250-881-0706 densing@mac.com
Civil Engineer: JE Anderson and Assoc – Victoria Ph: 250-727-2214 info@jeanderson.com
Surveyor: Powell and Associates – Victoria Ph: 250-382-8855 info@powellsurveys.com
Project: The proposed 3-storey houseplex will contain six residential units—four two-bedroom and two three-bedroom—on a 0.2-acre infill site, with five surface parking stalls planned. The project is being developed under the City of Victoria’s policy framework for Missing Middle Housing.
Stage: A revised Delegated Development Permit application was submitted in May 2025. The original application was submitted in April 2024.
ESQUIMALT – Gosper Cres (civil work) Gosper Sanitary & Drain, Uganda, Pumpstation Upgrades
Owner: Township of Esquimalt – Victoria Ph: 250-414-7100 francis.mathieson@esquimalt.ca
Consultant: McElhanney – Victoria Ph: 250-370-9221 ndunlop@mcelhanney.com
Project: This infrastructure project includes sanitary and storm system upgrades along Gosper Crescent, along with significant improvements to the Uganda Pump Station, including access enhancements and pump replacements.
Stage: The project is in the design phase. A call for construction on the Uganda Pump Station is anticipated for September 2025. Sewer and storm work on Gosper Crescent has been delayed until Summer 2026. The consultant was awarded in March 2025.
ESQUIMALT – 815 Selkirk Ave (multi-family new) Condominiums – Sterling
Owner: Sterling Living Inc – Edmonton Ph: 780-952-2729 ask@sterlingedmonton.com
Architect: Alan Lowe Architect Inc – Victoria Ph: 250-360-2888 alan@lowegroup.ca
Developer: TLA Developments – Gray Crown – Edmonton Ph: 780-263-8537 info@graycrown.ca
Landscape Professional: Lombard North Group – Victoria Ph: 250-386-3336 lombardnorthgroup@gmail.com
Surveyor: Polaris Land Surveying – Brentwood Bay Ph: 778-603-7398 info@plsi.ca
Traffic Consultant: Bunt and Associates Eng – Victoria Ph: 250-592-6122 victoria@bunteng.com
Project: Plans call for a 5-storey condominium with 46 units and two levels of underground parking. The unit mix includes 26 one-bedroom, 19 two-bedroom, and one three-bedroom units. Two existing single-family dwellings will be relocated to allow for the new construction. A total of 55 parking stalls are planned, with 51 EV-ready and four designated for visitors.
Stage: The project remains in planning. A demolition permit was issued in April 2025. The original development permit application was submitted in November 2021 and revised in June 2022.
Yellow Sheet Construction Data provides meticulously gathered data covering both the private and public sectors of development and construction. Comprehensive and regularly updated reports offer accurate insights into project descriptions, teams, and stages, covering everything from rezoning and development permit applications to tender calls, bid results, and building permits for Vancouver Island and Coastal areas.


