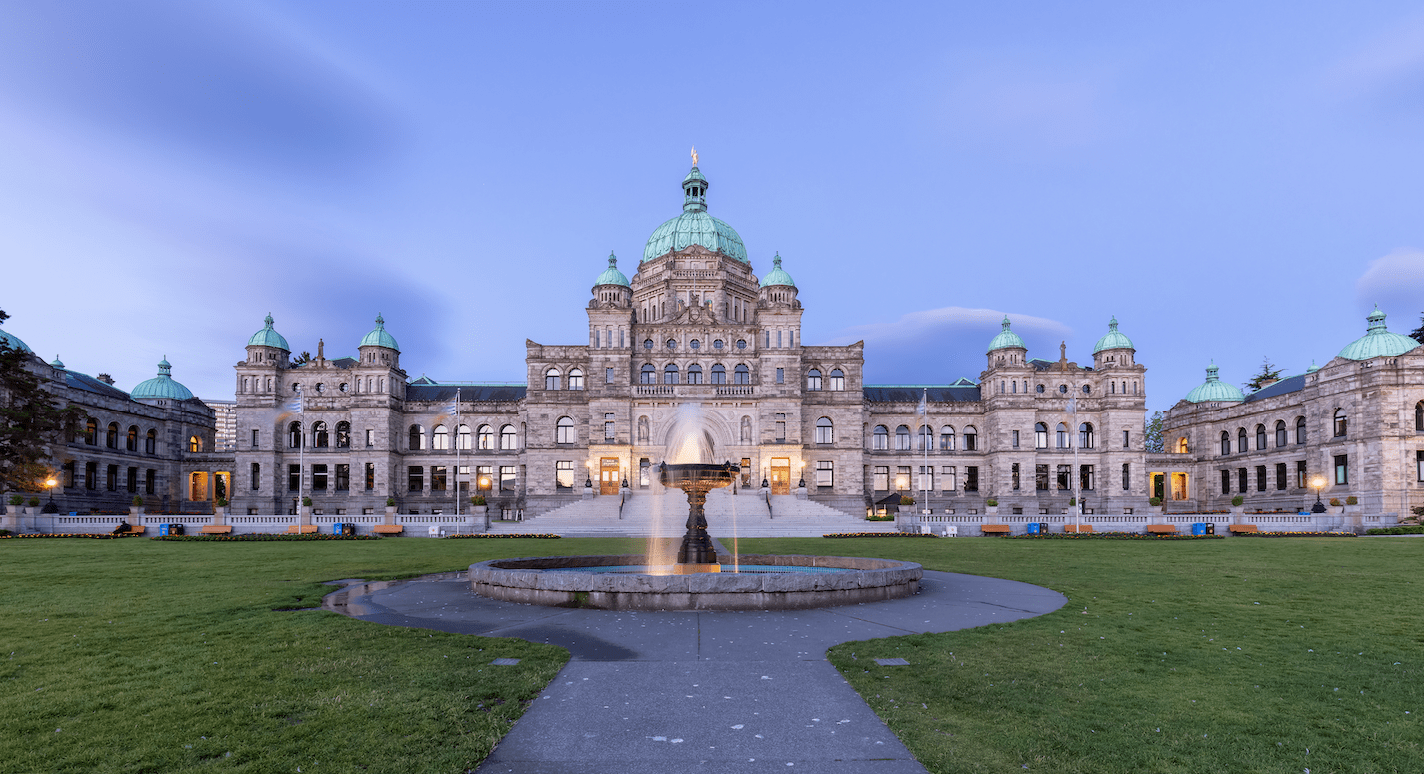Jobsites in motion. Early intel from Yellow Sheet’s latest report—permits, tenders, and active planning across Vancouver Island
VICTORIA –1701 Fernwood Rd (multi-family new) Townhouses – Missing Middle Initiative
Architect: dHKarchitects – Victoria Ph. 250 658 3367 crk@dhk.ca
Developer: Frame Properties – Shelbourne Dev Corp – Victoria Ph. 604 710 3627 hello@frame.properties
General Contractor: Agius Builders Ltd – Courtenay Ph. 250 334 3061 weyden@agiusbuilders.ca
Landscape Professional: LADR Landscape Architects – Victoria Ph. 250 598 0105 bwindjack@ladrla.ca
Mechanical Engineer: Avalon Mechanical Consultants – Victoria Ph. 250 384 4128 bob@avalonmechanical.com
Electrical Engineer: AES Electrical Engineering – Victoria Ph. 250 381 6121 Victoria@AESengr.com
Structural & Civil Eng.: Kyle Engineering – Ph. 250 475 6906 ekyle@ekeng.ca
Surveyor: Bennett Land Surveying Ltd – Victoria Ph. 250 590 3074 victoria@bennettsurveys.com
Arborist: Capital Tree Services Ltd – Victoria Ph. 250 589 7202 joelcreese@capitaltreeservice.ca
Enquiries: Hassan Sayed – Vancouver Ph. 250 710 3627 hassan@frame.properties; Weyden Langille – Courtenay Ph. 250 334 3061 weyden@agiusbuilders.ca
Project: Three three-storey buildings will include 19 townhouse units with 17 parking stalls on a .53-acre site, offering spacious 1,250 sf three-bedroom layouts and removal of three existing single-family homes.
Stage: The building permit application is imminent, and Agius Builders Ltd. has issued Expressions of Interest for HAZMAT, demolition, foundation, civil, mechanical, electrical, drywall, painting, and exterior finishes; phased construction is anticipated for late 2025.
VICTORIA – 2558 Quadra St (multi-family new) Affordable Housing – Forest Heights
Owner: Greater Victoria Housing Society – Victoria Ph. 250 384 3434 development@greatervichousing.org
Architect: dHKarchitects – 977 Fort St, Victoria V8V 3K3 Ph. 250 658 3367 Rob Whetter raw@dhk.ca
Construction Manager: Knappett Projects Inc – Victoria Ph. 250 475 6333 info@knappett.com
Landscape Professional: MDI – Murdoch de Greeff Inc – Victoria Ph. 250 412 2891 scott@mdidesign.ca
Structural Engineer: Skyline Engineering – Victoria Ph. 250 590 4133 cmaclean@seng.ca
Electrical Engineer: AES Engineering – Victoria Ph. 250 381 6121 gurp.malhi@aesengr.com
Civil Engineer: McElhanney – Victoria Ph. 250 370 9221 ndunlop@mcelhanney.com
Surveyor: Powell and Associates – Victoria Ph. 250 382 8855 info@powellsurveys.com
Energy Consultant: AME Consulting Group – Victoria Ph. 250 382 5999 contact@amegroup.ca
Geotechnical Consultant: Ryzuk Geotechnical – Victoria Ph. 250 475 3131 matt@ryzuk.com
Envelope Consultant: Herold Engineering – Victoria Ph. 250 590 4875 kulmer@heroldengineering.com
Enquiries: Caleb Stokkeland – Project Manager – Victoria caleb@knappett.com; James Munro – Victoria Ph. 250 384 3434 jmunro@greatervichousing.org
Project: Five storeys delivering 40 affordable housing units alongside 3,400 sf of commercial space, with a concrete and wood-frame structure clad in stone veneer and metal panels, one underground parking level plus 30 surface stalls, studio units of 387–517 sf, one-bedrooms at 603 sf and two-bedrooms at 807 sf, following demolition of the existing building.
Stage: Pre-bid phase; demolition permit issued in July 2025 for removal of 18 apartment units, with BC Builds funding approved in fall 2024. Construction is slated to start in July 2025 and wrap up in December 2027.
SIDNEY – 9991 Fifth St (multi-family new) Apartments – Henry V Apartments
Owner: Henry V Holdings Ltd
Architect: Jesse Nguyen Architecture – Vancouver Ph. 604 353 6650 jesse@jessenguyen.com
Surveyor: Summit Land Surveying – Victoria Ph. 250 391 6708 victoria@summitsurveying.ca
Arborist: Scotty Tree Arborist Service Ltd – Sidney Ph. 250 220 9298 scottytree@icloud.com
Project: Five storeys offering 30 apartments—four studios, six one-bedroom + den, nine two-bedroom and eleven three-bedroom units—supported by six surface stalls and 39 total parking spaces
Stage: Development permit, variance, OCP and zoning amendment applications were all submitted in May 2025.
Yellow Sheet Construction Data provides meticulously gathered data covering both the private and public sectors of development and construction. Comprehensive and regularly updated reports offer accurate insights into project descriptions, teams, and stages, covering everything from rezoning and development permit applications to tender calls, bid results, and building permits for Vancouver Island and Coastal areas.


