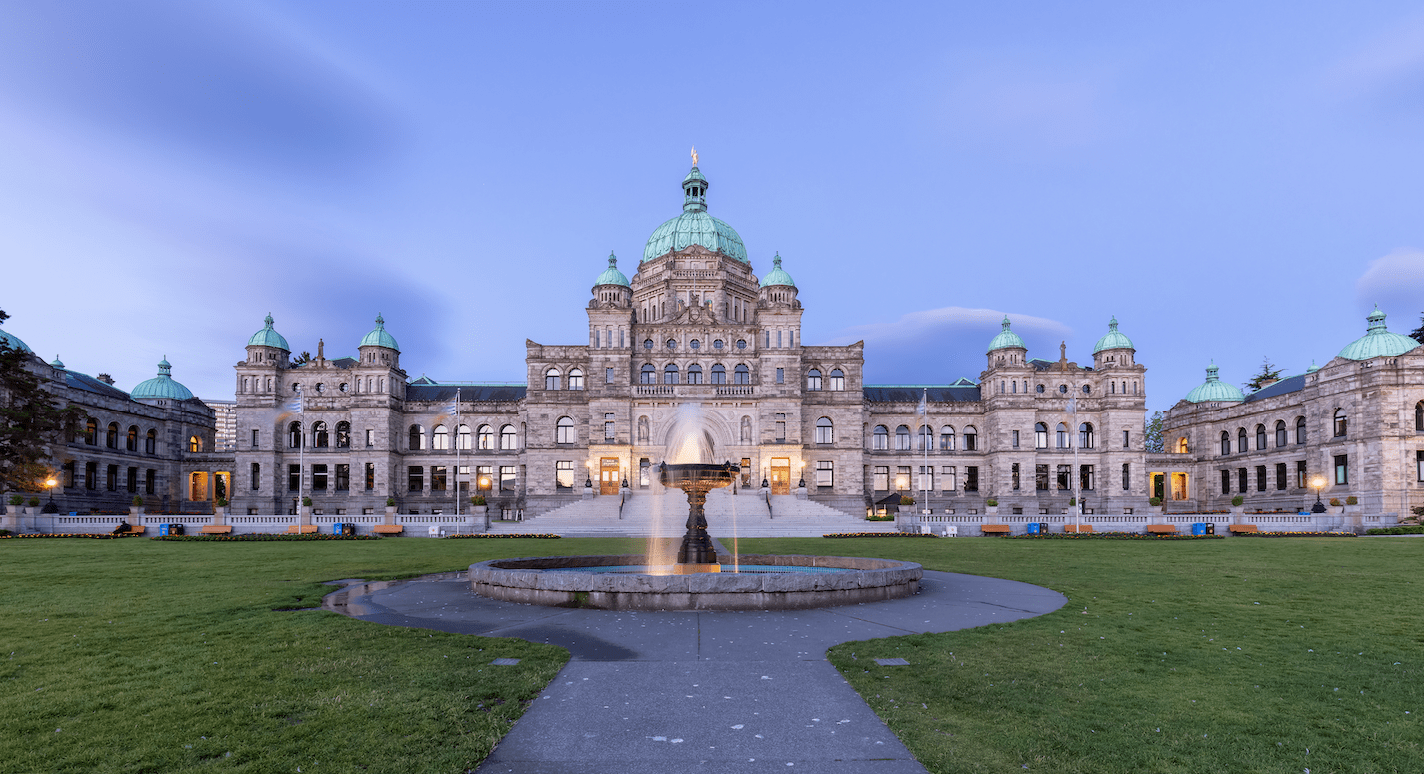SAANICH – 4401 Chatterton Way (mixed-use dev) Apartments – Community Hub
Architect: Joe Newell Architect Inc – Victoria Ph: 250-382-4240 joenewell@joenewellarchitect.com
Developer: Merdyn Group of Companies – Victoria Ph: 250-812-0554 wayne@merdyngroup.com
Landscape Professional: Forth Land Planning – Victoria Ph: 250-380-6470
Civil Engineer: McElhanney – Victoria Ph: 250-370-9221 ndunlop@mcelhanney.com
Project: A proposal for a mixed-use community development spanning approximately 2 acres. The concept includes five buildings, each six storeys, totalling 305 apartment units with 1.5 levels of underground parking. Four buildings will be residential, including one 51-unit building designated for a BC Housing partnership. A fifth building will serve as a community hub.
Stage: Rezoning and development permit submission is anticipated shortly.
COLWOOD –3601 Ryder Hesjedal Way (commercial new) Commercial and Office Buildings – Arbutus Landing
Architect: Architecture Panel – White Rock Ph: 604-385-3600 info@architecturepanel.com
Designer: D Force Design – Abbotsford Ph: 604-607-5655 darren@dforce.ca
Developer: Astria Properties – Langley Ph: 604-362-2994 info@astriaproperties.com
General Contractor: Orion Construction Ltd – Vancouver Ph: 604-362-2994 info@orionconstruction.ca
Landscape Professional: MK Design Group Landscape Architects – Port Coquitlam Ph: 778-955-8995 milana@mk-designgroup.com
Project: A commercial development across 2.4 acres featuring four buildings and 125 parking stalls. Building A is a 2-storey, 26,200 sf space for office, retail, and a bank. Building B offers 5,700 sf for four restaurant-use retail units. Building C includes 3,980 sf for a veterinary hospital. Building D is 10,100 sf, single-storey, for one retail unit. The total floor area is rounded to 46,000 sf.
Stage: The development permit application was issued in February 2025.
SIDNEY – 2180 Beacon Ave (multi-family new) Apartments
Architect: Joe Newell Architect Inc – Victoria Ph: 250-382-4240 joenewell@joenewellarchitect.com
Construction Manager: Kothari Group – Azim Kabani Ph: 905-273-4001 info@kotharigroup.com
Planner: Strongitharm Consulting – CitySpaces – Victoria Ph: 250-889-1862 dstrongitharm@cityspaces.ca
Landscape Professional: 4 Site Landscape Architecture – Victoria Ph: 250-508-7885 forsiteland@hotmail.com
Structural Engineer: Herold Engineering – Victoria Ph: 250-590-4875 kulmer@heroldengineering.com
Mechanical Engineer: Avalon Mechanical Consultants – Victoria Ph: 250-384-4128 bob@avalonmechanical.com
Civil Engineer: JE Anderson and Assoc – Victoria Ph: 250-727-2214 info@jeanderson.com
Enquiries: Azim Kabani – azim@kotharigroup.com
Project: This 5-storey, 140-unit apartment project includes 146 parking stalls and one underground level. The 1.96-acre site will feature units ranging from 590 sf to 1,200 sf, with 53 one-bedroom, 72 two-bedroom, and 15 three-bedroom units.
Stage: A building permit application was submitted in December 2024 for $49M. A housing agreement for 30-year rentals was approved in September 2024, with a rezoning and development permit approved in May 2024. OCP amendment completed in 2022. Construction is anticipated to begin in the summer of 2025.
Yellow Sheet Construction Data provides meticulously gathered data covering both the private and public sectors of development and construction. Comprehensive and regularly updated reports offer accurate insights into project descriptions, teams, and stages, covering everything from rezoning and development permit applications to tender calls, bid results, and building permits for Vancouver Island and Coastal areas.



