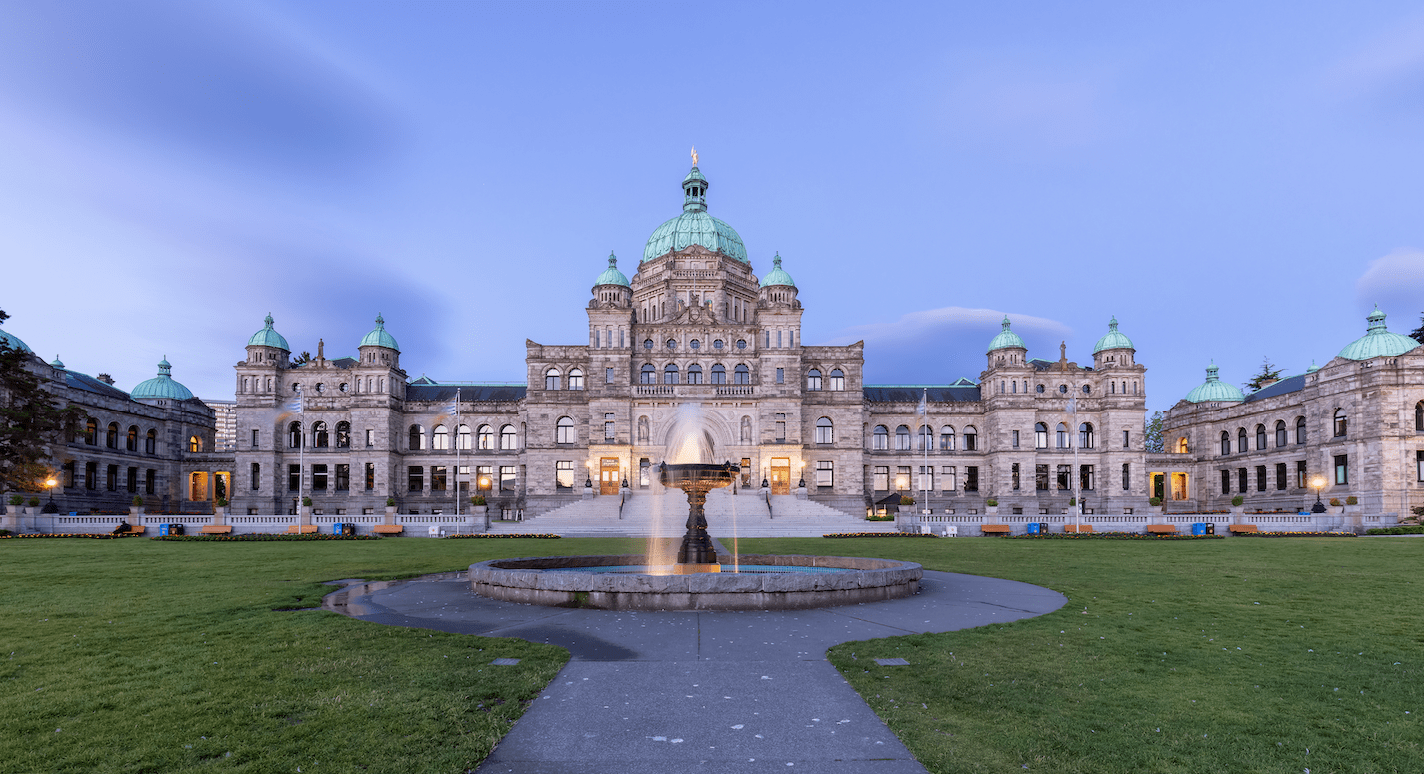OAK BAY – 1318 Transit Rd (multi-family new) Townhouses
Architect: Carolynn Wilson Architect Inc – Victoria Ph: 250-514-7578 carolynnwilson@me.com
Construction Manager: Story Construction – Victoria Ph: 250-386-3396 stewart@storyconstruction.ca
Developer: Matthew and Diana Weymar – Victoria Ph: 250-984-4000 1318transit@gmail.com
Consultant: Donald Luxton and Associates – Vancouver Ph: 604-688-1216 info@donaldluxton.com
Landscape Professional: Small and Rossell Landscape Arch – Sooke Ph: 250-642-6967 design@smallandrossell.com
Structural Engineer: RJC – Read Jones Christoffersen – Victoria Ph: 250-386-7794 cplett@rjc.ca
Mechanical Engineer: Avalon Mechanical Consultants – Victoria Ph: 250-384-4128 bob@avalonmechanical.com
Electrical Engineer: e2 Electrical Engineering – Victoria Ph: 778-433-9391 patrick.lourdu@e2eng.ca
Civil Engineer: Hoel Engineering Group – Victoria Ph: 250-475-6906 dhoel@hoel.ca
Arborist: Talmack Urban Forestry – Victoria Ph: 250-479-8733 Trees@Talmack.ca
Project: Development proposes three townhouse units across three storeys on a .51-acre site, with six parking stalls. The subdivision includes retention and heritage designation of an existing home on the remaining .24-acre lot. Townhouses are approximately 1,400 sf with three bedrooms.
Stage: Working drawings are underway, with a building permit submission targeted for July 2025 following the development permit approval in November 2024.
SAANICH – 4551 Viewmont Ave (multi-family new) Townhouses
Designer: Outline Home Design – Cobble Hill Ph: 250-818-3981 tim@outlinehomedesign.com
Developer: Wes Myron Construction Ltd – Victoria Ph: 250-658-3161 sammyjohnston2735@gmail.com
Consultant: Gillespie Land Management – Victoria Ph: 250-858-6940 greg@gillespielandmanagement.com
Landscape Professional: 4 Site Landscape Architecture – Victoria Ph: 250-508-7885 forsiteland@hotmail.com
Project: Development consists of 5 townhouse units in two and three-storey buildings, located on a .35-acre lot with 10 parking stalls. Units range from 1,750 to 1,950 sf with three bedrooms each.
Stage: Working drawings are being finalized for a fall 2025 construction start, following rezoning and development permit approvals completed in September 2024.
LANGFORD – 2703 Claude Rd (multi-family new) Apartments
Architect: WA Architects Victoria – Langford Ph: 250-391-4933 dwong@wa-arch.ca
Developer: Empowered Developments Ltd – Victoria Ph: 778-829-6641 kyle@empowered-development.com
General Contractor: Farmer Construction Ltd – Victoria Ph: 250-388-5121 farmer@farmer-ltd.com
Landscape Professional: Calid Services Ltd – Victoria Ph: 250-388-6919 engineer@calid.ca
Surveyor: Bennett Land Surveying, Nanaimo – Nanaimo Ph: 250-754-5518 nanaimo@bennettsurveys.com
Arborist: MB Arboriculture – Victoria Ph: 250-634-2376 mbarboriculture@gmail.com
Project: A six-storey apartment building with 82 rental units, 114 parking stalls, and two outdoor amenity spaces is moving forward on a .74-acre site. Units will include studio, one-bedroom, and two-bedroom layouts with streetfront access for main floor suites. The project replaces several single-family dwellings across 2703, 2705, 2707, 2711 Claude Rd and 726 Percy Pl.
Stage: A building permit valued at $24.6M was issued in April 2025. The project follows several approvals, including demolition permits 2024, a housing agreement amendment in November 2024, and rezoning finalized in March 2024.
Yellow Sheet Construction Data provides meticulously gathered data covering both the private and public sectors of development and construction. Comprehensive and regularly updated reports offer accurate insights into project descriptions, teams, and stages, covering everything from rezoning and development permit applications to tender calls, bid results, and building permits for Vancouver Island and Coastal areas.


