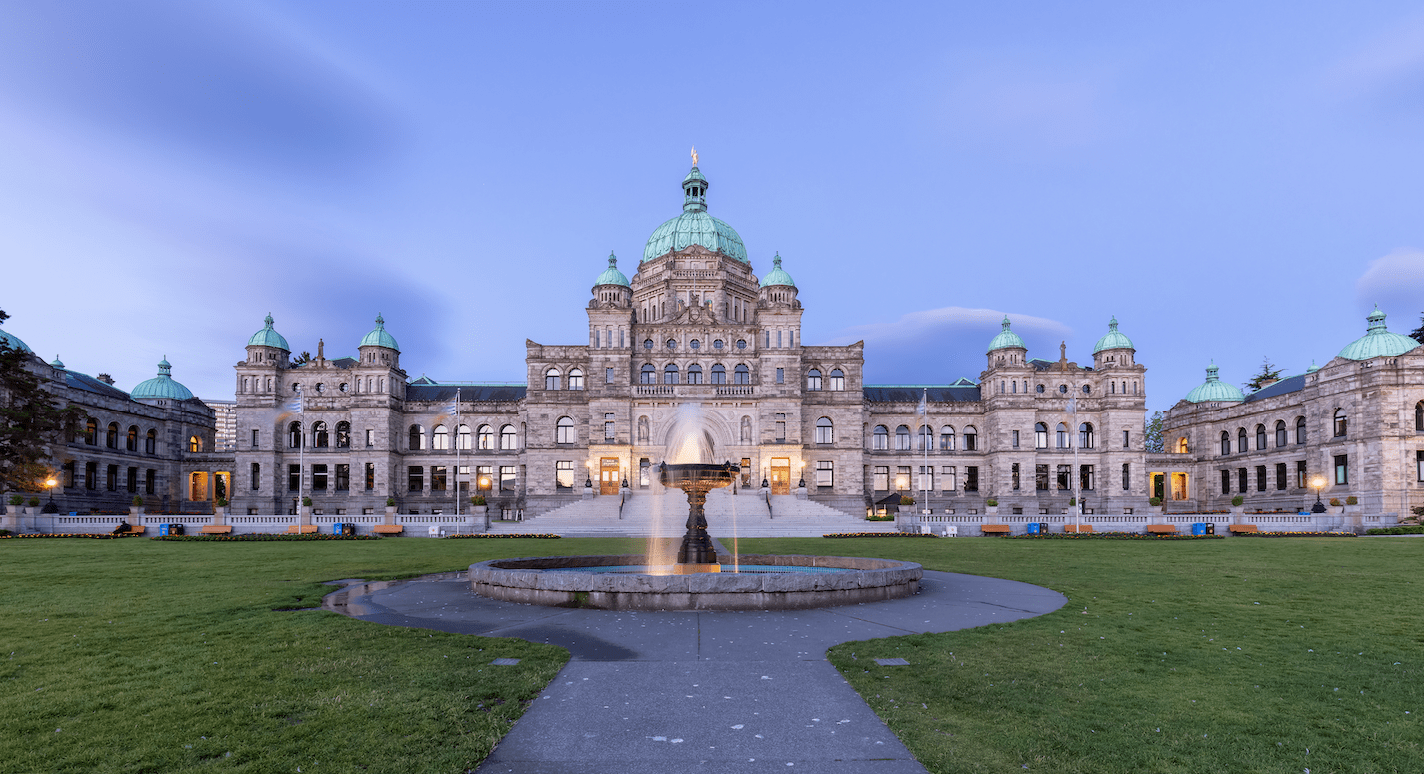DUNCAN– 490 Ypres St (multi-family new) Apartments
Architect: Pacific West Architecture – Vancouver Ph: 604-558-3064 info@pwaarchitecture.com
Developer: Long Term Project Developments Ltd – Victoria Ph: 250-885-6861 info@longtermdevelopments.com
Landscape Architect: Homing Landscape Architecture – Vancouver Ph: 778-323-3536 hominglandscape@gmail.com
Civil Engineer: Islander Engineering – Victoria Ph: 250-590-1200 machtem@islanderengineering.com
Surveyor: JE Anderson and Assoc – Victoria Ph: 250-727-2214 info@jeanderson.com
Geotechnical Consultant: GeoFoundation Geotechnical Consultant – Burnaby Ph: 604-838-2586 gongzuozhou@yahoo.com
Project: This development includes a 6-storey building with 84 apartment units and 84 parking stalls on a 0.58-acre property. The unit mix features 30 studio units, 29 one-bedroom units, 17 two-bedroom units, and one three-bedroom unit, ranging from 415 sf to 1,142 sf. A parkade is located on the main floor.
Stage: The rezoning and development permit applications were submitted in November 2024.
NANAIMO – 4670 Hammond Bay Rd (multi-family new) Townhouses
Architect: dHKarchitects – Nanaimo Ph: 250-585-5810 gth@dhk.ca
Developer: Panorama Hammond Bay Development Ltd – Nanaimo
Landscape Architect: PMG Landscape Architects – Burnaby Ph: 604-294-0011 office@pmglandscape.com
Project: This site includes 15 buildings with 34 townhouse units and 74 parking stalls. The townhouses are in duplex and triplex formations, with units ranging from 1,860 sf to 2,100 sf each.
Stage: Working drawings are underway for building permit submission, anticipated in February 2025. The development permit was approved in July 2024 and submitted in August 2023
ALBERNI/CLAYOQUOT RD – 330 Pachena Rd, Bamfield (institutional new) Community Hall
Owner: Bamfield Community Hall Society – Alberni/Clayoquot RD Ph: 604-657-6233
Architect: BJK Architecture Inc – Shawnigan Lake Ph: 250-891-1602 brian@bjkarch.com
General Contractor: TWG Homes Ltd – Torrance Gilmore
Structural Engineer: Bluepoint Consulting Ltd – Duncan Ph: 778-400-1790 engineering@buepoint.com
Mechanical Engineer: AME Consulting Group – Victoria Ph: 250-382-5999 contact@amegroup.ca
Electrical Engineer: e2 Electrical Engineering – Victoria Ph: 778-433-9391 patrick.lourdu@e2eng.ca
Civil Engineer: Herold Engineering Ltd – Nanaimo Ph: 250-751-8558 mail@heroldengineering.com
Project: The project involves a 2-storey, 5,000 sf institutional building with slab-on-grade, heavy timber construction and a metal roof.
Stage: Construction has started. A building permit valued at $1.6M was issued in December 2024.
Yellow Sheet Construction Data provides meticulously gathered data covering both the private and public sectors of development and construction. Comprehensive and regularly updated reports offer accurate insights into project descriptions, teams, and stages, covering everything from rezoning and development permit applications to tender calls, bid results, and building permits for Vancouver Island and Coastal areas.


