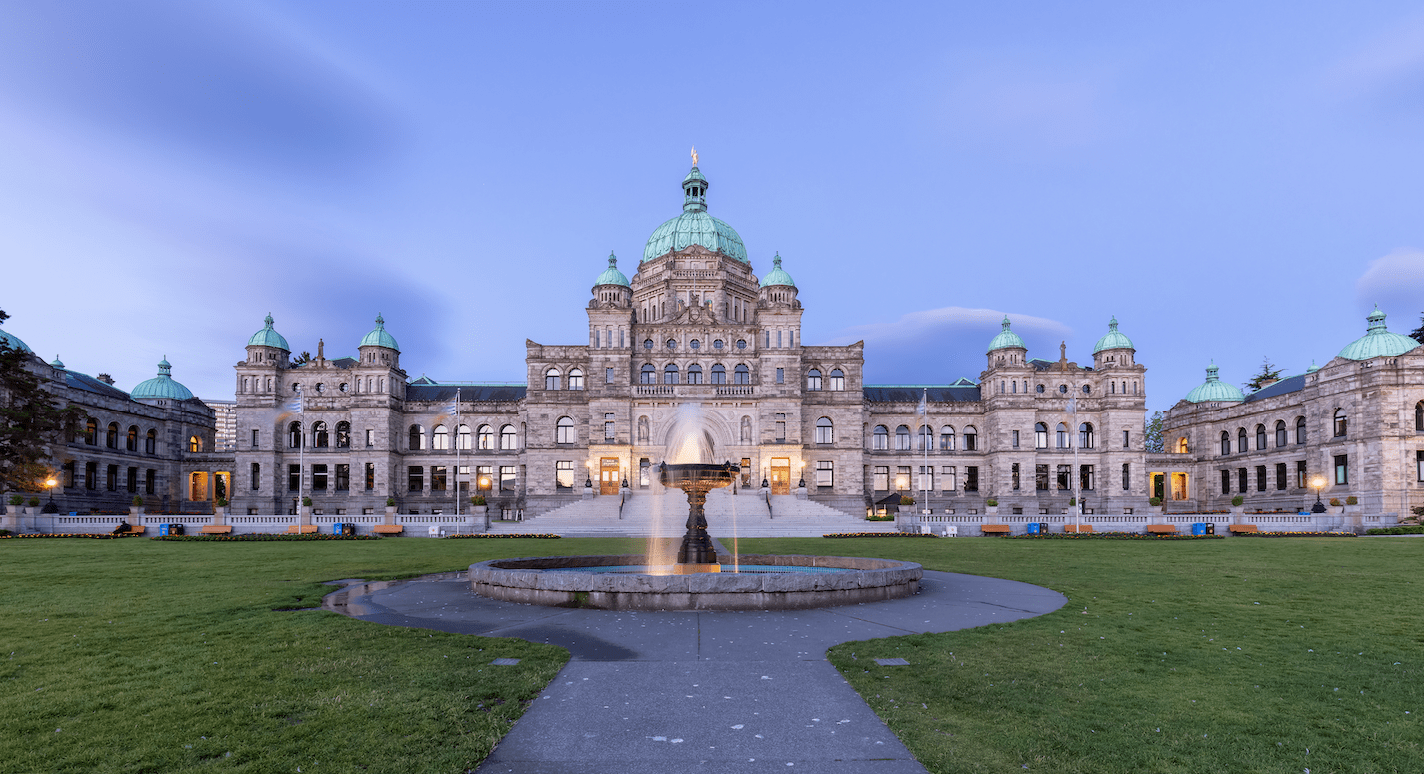NANAIMO – 655 Albert St (institutional add/alter) NWRC Nanaimo Wellness and Recovery Centre
Owner: Vancouver Island Health Authority – Victoria Ph: 250-370-8912 (Facilities Design & Construction)
Architect: Stantec Architecture – Victoria Ph: 250-388-9161 stefan.schulson@stantec.com
Trade Contractors: CES Engineering Ltd (Elec-Mech) – Burnaby Ph: 604-221-8715 info@cesgroup.ca
Structural Engineer: Stantec Consulting Ltd – Victoria Ph: 250-389-2545 Shaun.swarbrick@stantec.com
Mechanical Engineer: WSP Canada Inc – Victoria Ph: 250-475-1000 Gary.Liang@wsp.com
Electrical Engineer: A2 Engineering Ltd – Esquimalt Ph: 250-217-4974
Project: Nanaimo Wellness and Recovery Centre (NWRC) will provide community services, including an Overdose Prevention Site (OPS) and a Mental Health Service Unit. The existing two-storey structure, previously used as a banking facility, sits on a sloping site with off-street surface parking on the upper level. The building incorporates two structural systems: a large clear span glulam beam with a wood deck and a conventional post-and-beam glulam system. The facility is not sprinklered and lacks a central fire alarm system.
Stage: Working Drawings – call for CONSTRUCTION anticipated spring 2025.
COMOX VALLEY RD – Nordic Dr, Comox (institutional new) Fire Hall
Owner: Comox Valley Regional District – Courtenay Ph: 250-334-6000 mrutten@comoxvalleyrd.ca
Designer: Herold Engineering Ltd – Nanaimo Ph: 250-751-8558 mail@heroldengineering.com
Project: Construction of two fire service bays adjacent to a purchased facility for use as a fire hall.
Stage: Design – Adjacent truck bays underway February 2025. The purchase of the Vancouver Island Mountain Centre for fire services operations was completed in February 2025. Construction start is anticipated in the summer of 2025, with completion in the fall of 2026.
CAMPBELL RIVER – 1409 16th Ave (multi-family new) Apartments
Architect: ATA Architectural Design Ltd – Vancouver Ph: 604-736-3730 andrew@atarchitect.ca
Developer: Canadian Community Housing Ltd – Ph: 250-703-1022 leonardmathot@gmail.com
Landscape Professional: Mystic Woods Landscape Design – Campbell River Ph: 250-287-0160 design@mysticwoods.ca
Surveyor: JE Anderson and Assoc – Campbell River Ph: 250-287-4865
Energy Consultant: Avalon Mechanical Consultants – Nanaimo Ph: 250-585-2180 info@avalonmechanical.com
Traffic Consultant: Watt Consulting Group – Victoria Ph: 250-388-9877 info@wattconsultinggroup.com
Water Consultant: Onsite Engineering – Courtenay Ph: 778-647-5643 jmcallister@onsite-eng.ca
Project: Five-storey development with 34 apartment units on a 0.34-acre property. Unit breakdown:
- 4 studio units (290 sf each)
- 30 two-bedroom units (550 sf each)
Stage: Development Permit Application – request for additional information from the developer December 2024.
Yellow Sheet Construction Data provides meticulously gathered data covering both the private and public sectors of development and construction. Comprehensive and regularly updated reports offer accurate insights into project descriptions, teams, and stages, covering everything from rezoning and development permit applications to tender calls, bid results, and building permits for Vancouver Island and Coastal areas.



