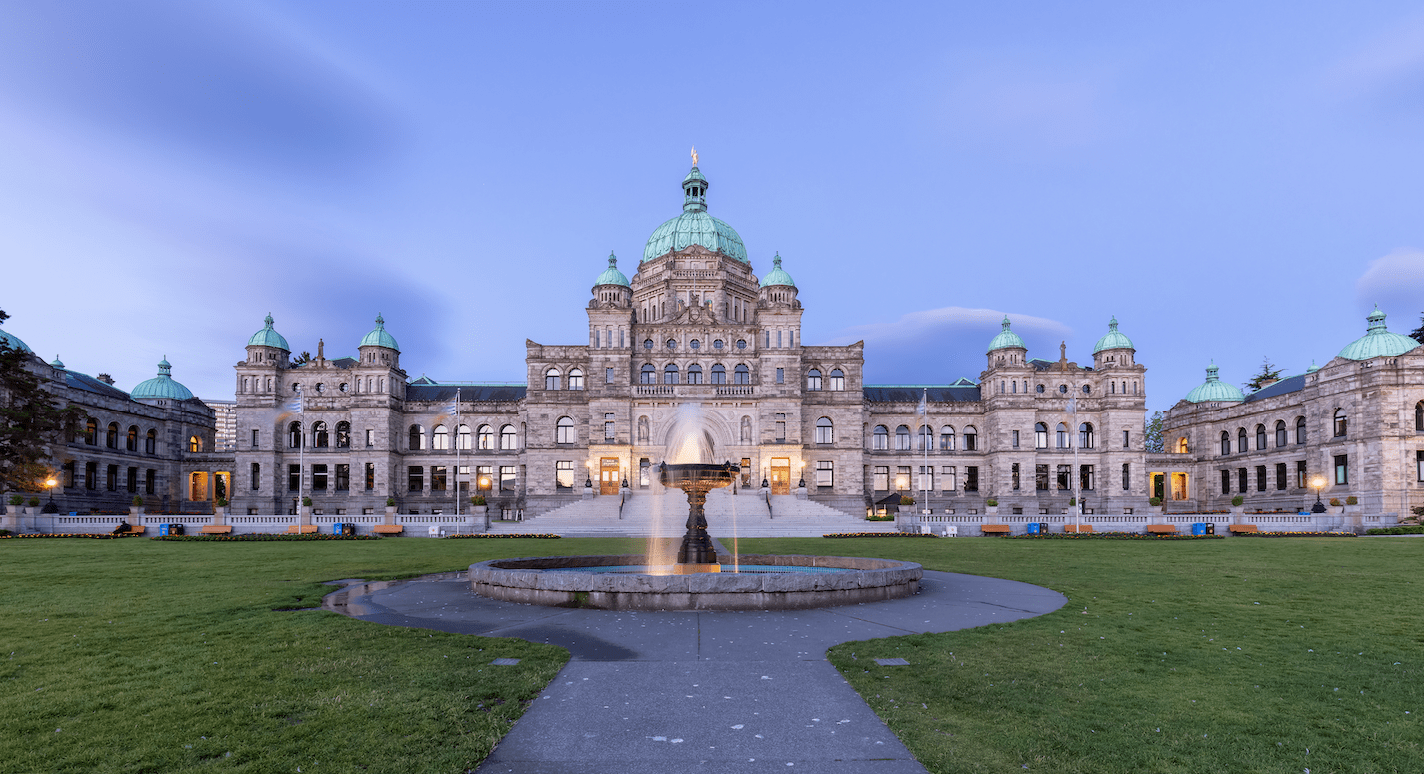ESQUIMALT – Early budget approval was given to proceed with preparing Esquimalt Town Square for development.
“After several years of planning, public consultation, site preparation and procurement, we are excited that the shovel will be in the ground on the project this month,” said Mayor Barbara Desjardins. “This is a historic moment for the Township and represents an enormous step forward in the revitalization of the community.”
Preliminary work will include the relocation of existing electrical services, storm/sanitary services and surface amenities (playground equipment, light standards and recreation furniture) currently located on the site.
Once this relocation stage is completed, environmental remediation will be undertaken and development partner Aragon Properties Ltd. will begin construction of the square, located adjacent to Esquimalt Municipal Hall.
Leading architectural firm D’AMBROSIO architecture + urbanism has designed a concept plan for the project that includes civic, residential and commercial uses. Esquimalt Town Square will feature a public square and a through-block art walk, as well as the proposed relocation of the Esquimalt Branch of the Greater Victoria Public Library.
The square will also include a number of sustainable and progressive initiatives including:
- Alternative management methods for rainwater and energy;
- Bicycle and pedestrian-friendly spaces, with easy access to transit;
- Maintaining heritage trees on-site; and
- Green building concepts in all buildings and infrastructure.
Current parking areas located to the south of Municipal Hall will be closed to facilitate construction activities and the Township will be providing updates on closures and construction in the coming weeks.
While the site is under construction, visitors to Municipal Hall and the Esquimalt Library are encouraged to use the parking lot to the west of Memorial Park on Esquimalt Road, and the rear parking lot at Archie Browning Sports Centre.
Information on the Esquimalt Town Square Project, including background information, upcoming public input opportunities, project timeline, and parking information is available at the following link.


