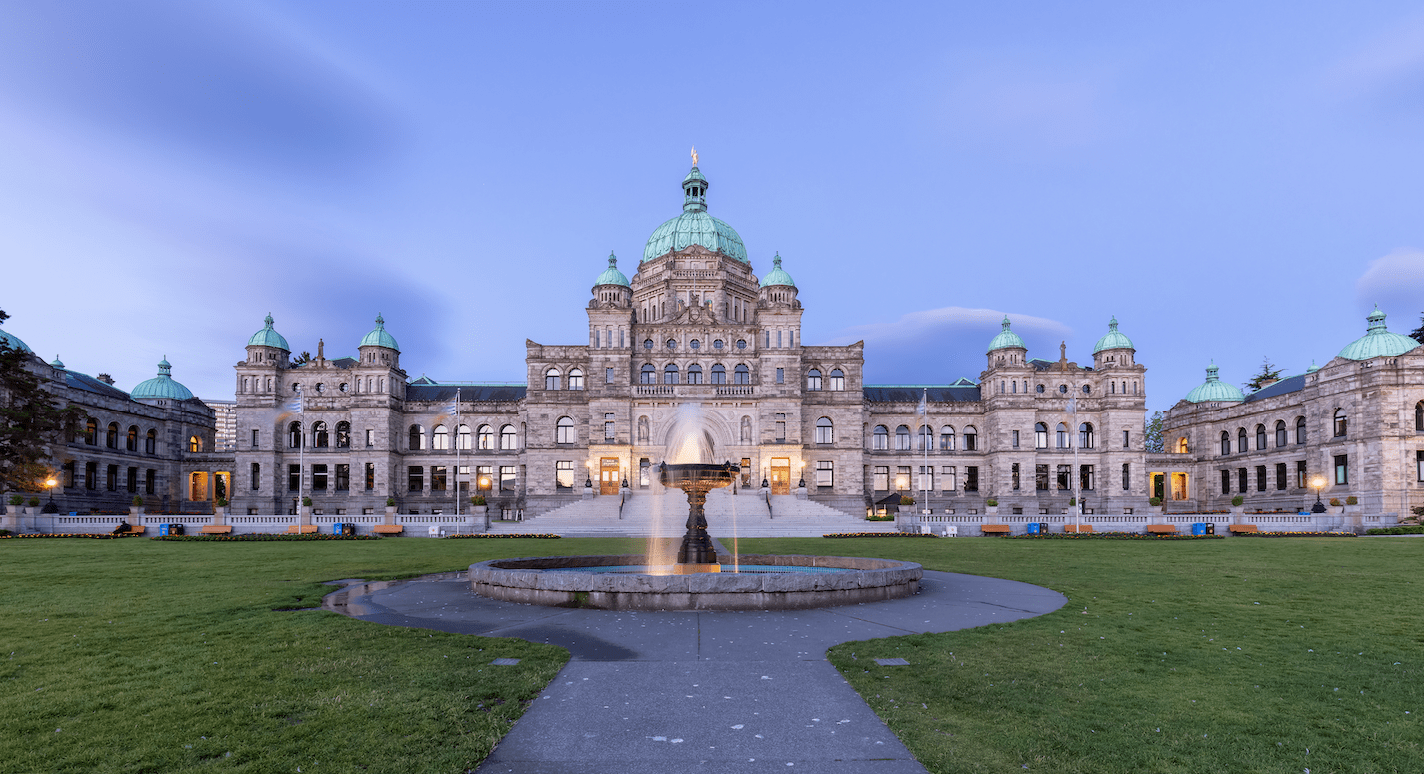 VICTORIA – Two initiatives that will help make room for more diverse housing choices now and in the future, Village and Corridor Planning and Missing Middle Housing, are moving forward with more community engagement coming this fall.
VICTORIA – Two initiatives that will help make room for more diverse housing choices now and in the future, Village and Corridor Planning and Missing Middle Housing, are moving forward with more community engagement coming this fall.
“Housing is one of the most important issues facing our city with 1 in 5 Victorians paying more than 30 per cent of their income for housing,” said Mayor Lisa Helps. “Housing is a human right and every Victorian deserves a place they can call home. If we want to have an inclusive and resilient community, then we need to make sure there is room for diverse housing options for people with different incomes, lifestyles and family make-ups.”
Village and Corridor Planning supports “15-minute neighbourhoods” with diverse and well-designed housing choices; vibrant and walkable urban villages with shops and services close to home; safe and sustainable ways of getting around; and joyful public spaces. One key objective is to make room for more multi-family housing in walkable locations near sustainable transportation options and urban villages, while planning for pleasant connections between homes, open spaces and other destinations.
Missing Middle Housing aims to increase housing choices by making it easier to build houseplexes (duplexes, triplexes, fourplexes, etc.), townhouses, rowhouses or small apartment buildings, all in a way that supports city-wide liveability and sustainability goals.
The City of Victoria’s Housing Strategy includes 44 actions to increase the diversity of housing choices and affordability. These two initiatives are key pieces of the puzzle.
The recently released Housing Futures report confirms that the City’s Official Community Plan will likely fall short of meeting housing needs, including the unmet needs of residents that live here today (latent demand) and anticipated demand out to 2040 as residents’ needs evolve and the population grows. This includes a shortfall in overall capacity for housing, as well as having room for the right type of homes in the right locations.
BACKGROUND
Village and Corridor Planning, Phase 1
The City is moving to the final stage of Village and Corridor Planning for the Hillside-Quadra, North Park and Fernwood neighbourhoods. Council recently received a comprehensive report that outlines feedback from two rounds of public engagement, technical studies and analysis.
Over 1,800 people participated in the first two rounds of engagement. While each neighbourhood has its own distinct traits and priorities, all the areas shared the desire for a wider range of housing options, both on and off busy transit corridors; walkable urban villages and public spaces that bring people together. Specific desires were expressed for cultural spaces for Indigenous residents and for small musical events.
Highlights of the draft directions by neighbourhood include:
Hillside-Quadra – public and green space along Kings Road and the evolution of Quadra Village to reinforce eclectic and diverse small businesses, while considering some larger sites to secure community amenities such as a cultural performance venue or mixed-income housing
North Park – new homes and leafy green streets, maker spaces for artists and employment, enlivened public spaces such as new parks and community facilities, and a diverse urban village with opportunities for businesses and public space
Fernwood – mixed density housing options, preserve and enhance a connected system of green spaces, revitalize Bay Street as a people place with better pedestrian conditions and new homes and shops, support a pedestrian priority corridor on Fernwood Road and expand and enhance Fernwood Village as a focal point for community and small business, including a light refresh of the Square
Missing Middle Housing Initiative
Council received a draft report outlining options to make it easier to build Missing Middle housing, including the following recommendations:
Zoning Regulations – offer a “menu” of Missing Middle housing options for residential areas including house conversions, heritage conserving infill, houseplexes, corner townhouses and small apartment buildings
Design Guidelines – strive for green, usable backyard spaces, street-facing entries and primary living spaces, minimal overlook on neighbouring properties and shared driveways for parking that are detached from units
Policy Updates – consolidate and update Missing Middle housing-related policies from individual neighbourhood plans into a single city-wide policy
Community engagement for both initiatives will take place this fall. Anyone can sign up at engage.victoria.ca for project updates and to stay informed about upcoming opportunities to provide input.
The Victoria Housing Strategy 2016-2025 provides guidance for housing policies and initiatives that meet residents’ needs across the housing continuum. Council adopted Phase Two: Victoria Housing Strategy 2019 – 2022 in July 2019, which builds on Phase One of the strategy and Council’s Strategic Plan.

