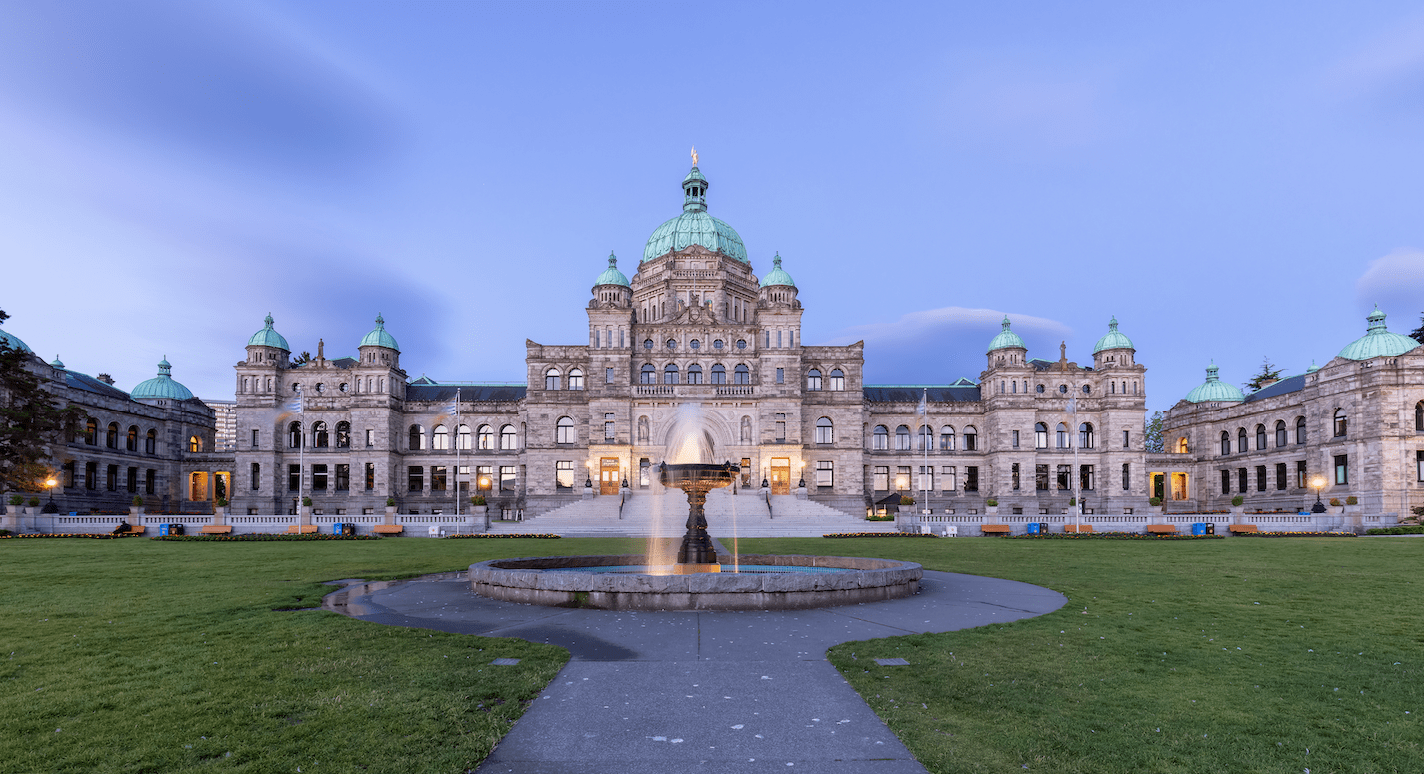
A rendering of a six-storey condominium development planned for 3211 Jacklin Road at Highway 14/Sooke Road in the City of Colwood. Colwood council voted to approve the project at its latest meeting. © Alan Lowe Architect

Sponsored by CBRE
By Mike Kozakowski of Citified.ca
COLWOOD
A 15-year development effort failed to secure approvals in its latest form on Bezanton Way near the intersection of Latoria Road and Veterans Memorial Parkway.
Victoria-based Three Point Properties with architectural firm Studio PA submitted plans for a six-storey, 142-unit rental complex at 595 Bezanton Way.
Council nixed the proposal unanimously, namely over its size, density and road access for the volume of homes.
Meanwhile, council granted approvals for a six-storey, 52-unit condominium with ground floor retail spaces at 3211 Jacklin Road and Sooke Road/Highway 14 along Colwood’s western border with Langford.
Designed by Victoria-based Alan Lowe Architect for proponent Pacific Viking Group Properties, the condominium will be comprised of one and two-bedroom residences along with nearly 6,000 square feet of retail units fronting Highway 14.
SAANICH
The long-awaited redevelopment of Saanich’s former Mayfair Lanes property could finally materialize following the unveiling of a multi-tower, mixed-use residential and commercial project.
Vancouver-based developer Townline – responsible for downtown Victoria’s Hudson District, multiple affordable housing complexes in the Capital through its TL Housing Solutions subsidiary, and an upcoming rental tower in the 900-block of Pandora Avenue – is seeking approvals to build 555 residential units at 760 Tolmie Avenue.
Plans include two 21-storey towers and one 24-storey tower, with the anchor retail tenant being Victoria’s first non-suburban Great Canadian Superstore. A podium will connect the buildings while providing a rooftop green space and amenity area for residents, according to submitted documents.
SOOKE
A new marina is coming to the entrance of Sooke Harbour as part of the latest development phase at Sooke’s oceanfront Silver Spray community.
Accessible via the western tip of East Sooke Road, Silver Spray’s marina will be situated in Sooke-proper – despite its location being on the land mass of East Sooke – due to Sooke’s municipal border encapsulating a portion of shoreline of what would otherwise be East Sooke.
The private slips will accommodate approximately 60 vessels, including moorage for larger yachts. A multi-storey clubhouse will be constructed along the marina’s eastern bank. Mariners will be able to access the facility near the southern tip of Sooke’s Whiffin Spit nature and recreational area that protects Sooke Harbour from the often turbulent waters of the Salish Sea.
A resort community with cabins and campgrounds has been pitched for an expansive property west of Sooke between the communities of Shirley and Jordan River.
Proponents are seeking a rezoning in order to construct up to 39 cabins, 84 RV and tenting campsites, accommodation for staff, an office and reception space, a small retail/convenience operation and a caretaker residential unit for two parcels of land at 11237 West Coast Road/Highway 14 east of Sandcut Beach and west of Fossil Bay Resort.
VICTORIA
Downtown Victoria’s Volvo automotive dealership on Cook Street at Yates Street is poised for a return to Burnside Gorge if plans to build a custom showroom and service centre on Government Street materialize.
Envisioned as Volvo’s new home base is a two-storey, nearly 52,000 square foot building by developer and car dealership chain GAIN Group for a trio of lots at 2512-2526 Government Street immediately south of Three Point Motors’ Mercedes-Benz dealership. The proposed project features a ground level showroom and service centre, an underground parking area, a second floor for offices, and rooftop parking.
The intersection of Quadra Street and Pandora Avenue in downtown Victoria could look significantly different in the years to come if a highrise residential proposal gains council’s approval.
Developer Townline has submitted a rezoning application to redevelop 854-880 Pandora Avenue, presently a duo of two-storey commercial blocks at the northwest corner of the intersection with Quadra Street through to Mason Street.
Townline’s concept calls for a 13-storey tower with nearly 140 purpose-built rental suites, and nearly 7,000 square feet of ground floor commercial space offering Pandora Street frontage, a portion of which has been identified in drawings as suitable for a restaurant operation.
The final round of a public hearing process for Starlight Development’s 1,500 rental unit Harris Green Village proposal along the 900 and 1045-blocks of Yates Street may have garnered support from council, but a last minute amendment as a condition of approval left the developer unsure of the project’s viability.
Proposed with a 1:2 ratio of parking stalls to residences, council introduced an amendment prior to voting to support the project that requires Starlight to lower the parking ratio to 0.166:1 in phases two and three, and to 0.34:1 overall. The sudden requirement has effectively frozen the project, reportedly, pending a resolution between the City and the applicant.
Copyright (C) 2023 by Citified Media Inc. Content under license to Business Examiner.

