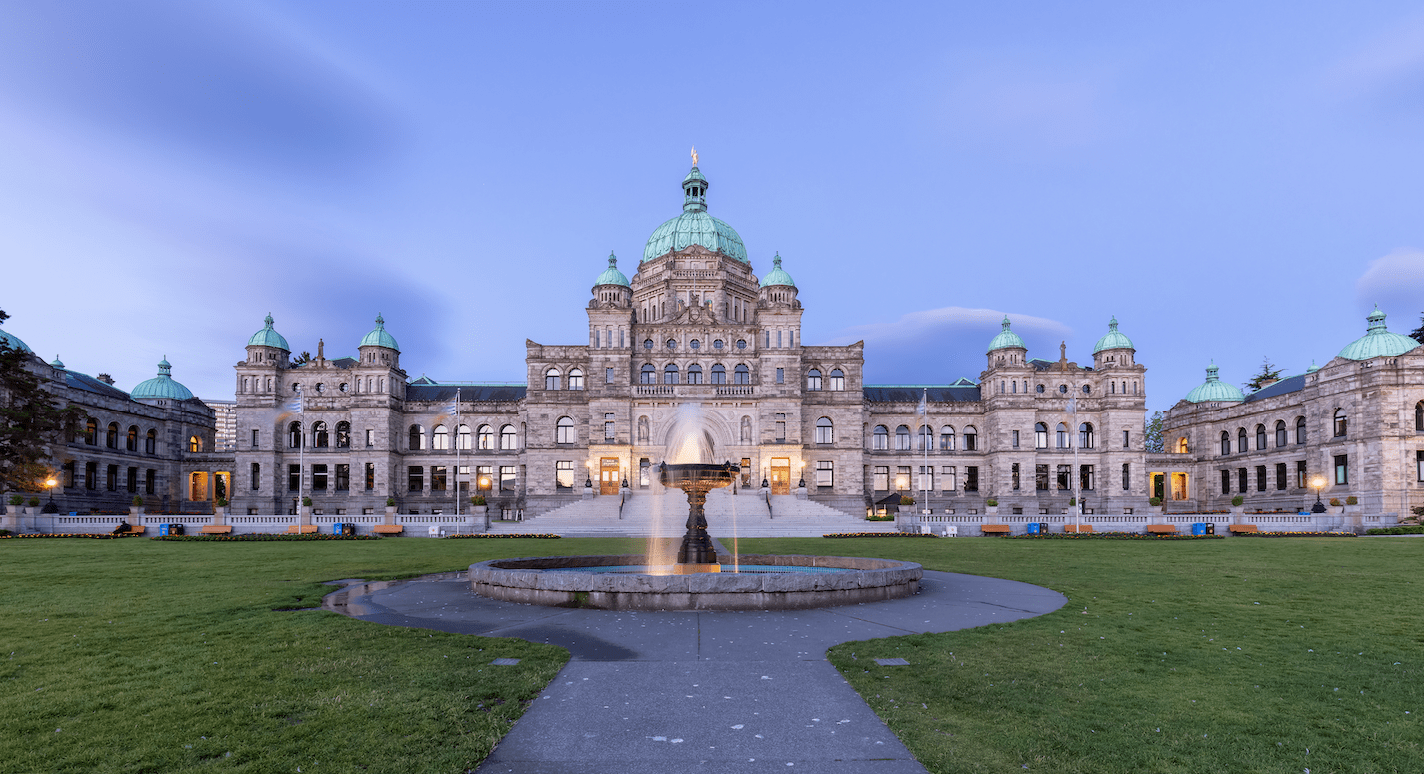
The award winning Customs House building
By Mark MacDonald
VICTORIA – Transforming a 100 year old iconic landmark heritage building on the inner harbour was no easy task, but the resulting transformation of Customs House into a spectacular mixed use building captured the imagination of judges of the 2022 Capital Region Commercial Building Awards presented by the Capital Regional Urban Development Institute.
Customs House was named Award of Excellence winner in the Renovation category, much to the delight of owners Cielo Properties, which purchased the building in 2014, with construction beginning in 2019 with completion in the fall of 2021.
“Originally built in 1914, Customs House stands among Victoria’s Empress Hotel and Parliament Buildings as one of the three grand dames of the harbour,” states Johnathon Sipos of The Cielo Group. “Originally used as the customs building and later post office for the federal government, Customs House was re-developed as a mixed-use luxury condominium.”

From left, Johnathon Sipos of The Cielo Group, construction manager Robert Wyatt, and presenter of the Renovation Award from Glenn Hill of DHK Architects
Customs House spans an entire city block, and now features 57 luxury residential units and 9 ground-floor commercial spaces at 888 Government Street and 521 Courtney Street.
“This is a standout architectural and engineering feat,” Sipos adds. “The three original 100-year-old plus heritage facades make up one portion of the building, while the other is a brand new contemporary structure, gracefully blending into one another. In short, there will never be another development of its kind in Victoria and potentially the province.”
The project revitalized a once forgotten city block and sets a new standard for heritage rehabilitation and luxury development. The project’s vital features include the extensive heritage façade rehabilitation, the architectural and engineering complexity of blending the heritage facade with a new building, and the extensive attention to detail at all levels.
Sipos notes that the rehabilitation required new engineering techniques to support the facades during the building process, as the interior structure was demolished and then rebuilt. The seismic upgrading also needed new techniques to ensure there was no compromise to the structure’s integrity.
“We restored the interior brick wall of the façade, which gave the Heritage units a beautiful detail found nowhere else in the project,” Sipos says, crediting Victoria architect Paul Merrick for the building’s design.
The new additions facade is clad in limestone to match the heritage facade closely, and a granite band runs along the sidewalk’s lower portion, like the heritage facade.
“If you look closely, there are also subtle details throughout the façade design which beautifully display the attention to detail,” Sipos states. “Some of these include the Customs House crest on pieces of the stone along the upper levels and how the building blends in with the surrounding structures. Attention to detail was paramount at all levels of the design and build.”
Soundproofing ensures that when all windows are closed, residents can barely hear sounds from outside. There are also four elevators serving the building, which includes over 40 unique layouts – no two floors and very few units are the same.
Content Sponsored by:
GOLD: McAvoy Rule & Co
SILVER: Brewis Electric Company

