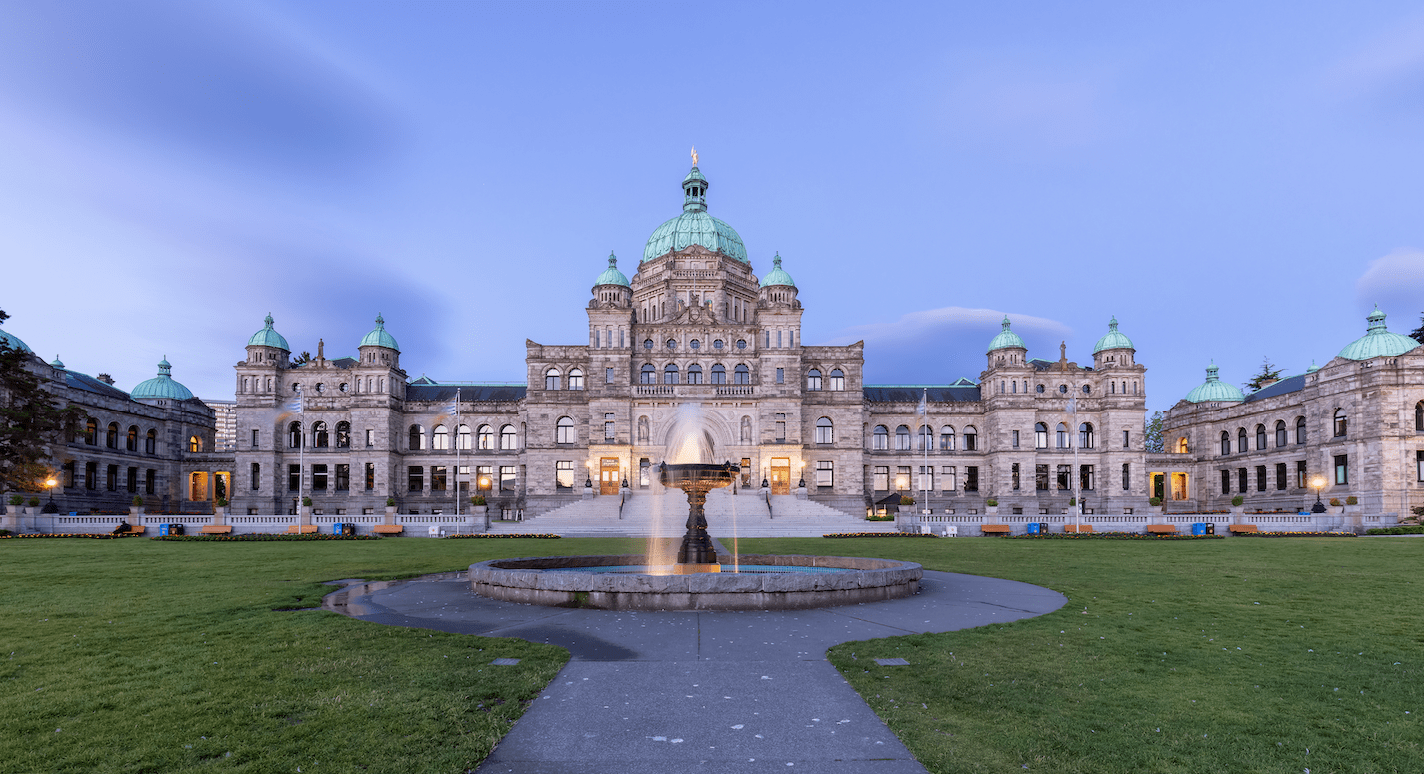
A rendering depicts the view towards Chatham Street from mid-way up Wilson Public Park, a proposed green space and park as part of Le Fevre & Co.’s Albion Residences proposal between the 500 blocks of Chatham and Herald streets in Victoria’s Old Town. © Le Fevre & Co.
Sponsored by
![]()
By Mike Kozakowski of Citified.ca
COLWOOD
A race to build the West Shore’s tallest building is ramping up with a new proposal emerging in the City of Colwood. The Thrifty Foods property at 1860 Island Highway at the Goldstream Avenue intersection could be home to a mixed-use residential and retail tower with a row of townhomes. Known as the Chan Family Tower, the highrise, designed by architectural firm Studio PA, calls for a 25-storey massing on a portion of a surface parking lot and on vacant land to the west of the Thrifty Foods complex, and behind a row of retail units that flank the grocery store’s southern exposure. 1860 Island Highway is a multi-acre parcel that spans from the Island Highway thoroughfare to west of Thrifty Foods’ footprint, and beyond a four-storey rental building (known as Waldorf Court) that is situated adjacent to the store. Read more here
A high-tech car wash operation along with an auto-focused commercial centre has been proposed for the West Shore, and if approved, would deliver the first of its kind to Vancouver Island. Surrey-based Aadni Group has submitted a proposal to the City of Colwood for 2361 and 2363 Sooke Road/Highway 14 at Veterans Memorial Parkway to rezone the parcels from a residential usage, to a unique comprehensive development zone permitting operations like a car wash, convenience store operations, retail usage, electric vehicle charging and a gas station. Read more here
VICTORIA
Abstract Developments is celebrating the completion of its six-storey Sparrow condominium and retail project in Victoria’s Oaklands neighbourhood. Pre-sold by mid-2021, with construction starting that year, 49-suite Sparrow at 1301 Hillside Avenue and Cook Street, represents a celebration for Abstract as the company’s first residential community in Oaklands. Read more here
An iconic commercial building at the centre of a much-publicized but ultimately sidelined 2016 redevelopment pitch is part of a new concept under the guidance of Victoria-based Empresa Properties and Cascadia Architects. Known as the Turner Building and formerly home to a local haunt called Ian’s Coffee Shop, the two-storey vacant commercial block at 2002-2010 Richmond Road together with adjacent parcels at 1909 Birch Street and 1769 Pembroke Street will be acquired by Empresa from a group of local businesspeople, pending a successful rezoning and development permit approval for what is expected to be a mixed-use residential and retail project. Read more here
Updated plans for the redevelopment of downtown Victoria’s former Pacific Mazda property at 1050 Yates Street have been unveiled following last fall’s purchase of the 1.2-acre site by Chard Development. On the heels of a rezoning achieved in 2019, the site permits a density of close to 500 residential units plus ground floor retail spaces and a public plaza fronting Yates Street near Cook Street. The proponent is seeking a variance to adjust building heights higher than the 50 meter or approximately 17-storey permitted height, and to reallocate the density across two, rather than three towers. In documentation supplied to the City, Chard Development states the approach is intended to reduce overshadowing, expand view corridors, increase light permeability and air flow, and enhance privacy for residents through a two-tower massing of 15 and 25 storeys, connected by a five-storey podium. Read more here
Old Town-based developer Le Fevre & Co. has proposed a mixed-use residential and commercial development encompassing its former head office in the 500-block of Chatham Street, while incorporating a public mid-block pedestrian thoroughfare and park between Chatham and Herald streets. Known as The Albion Residences, Le Fevre’s vision will further the rejuvenation of Chatham Street – which in 2020 saw the delivery of IronWorks also from Le Fevre, a five-storey condominium and retail complex at 515 Chatham Street at Store Street – with a two-building massing rising to six-storeys and a density of nearly 120 residences. Up to three retail units will front Chatham Street, and two of the homes will be available in a ground-oriented, live-work format. Read more here
VIEW ROYAL
One of View Royal’s most notable properties could be redeveloped into a three-building rental project if the township approves a rezoning and official community plan amendment for 339-345 Island Highway opposite the Fort Victoria RV Park lands. Developer Boardwalk with partner Invictus Commercial Investment Corp. are proposing approximately 260 rental residences across a duo of six-storey buildings and a seven-storey building on three lots between Prince Robert Drive and the View Royal fire hall. The properties are currently home to the mid-20th century-built Cambridge Motel (at 341 and 345 Island Highway), which has been converted into a rental community, and a duplex at 339 Island Highway. Read more here
Mike Kozakowski is with Citified Media and can be reached at mailto:mike@citifiedmedia.com
Copyright (C) 2023 by Citified Media Inc. Content under license to Business Examiner.


