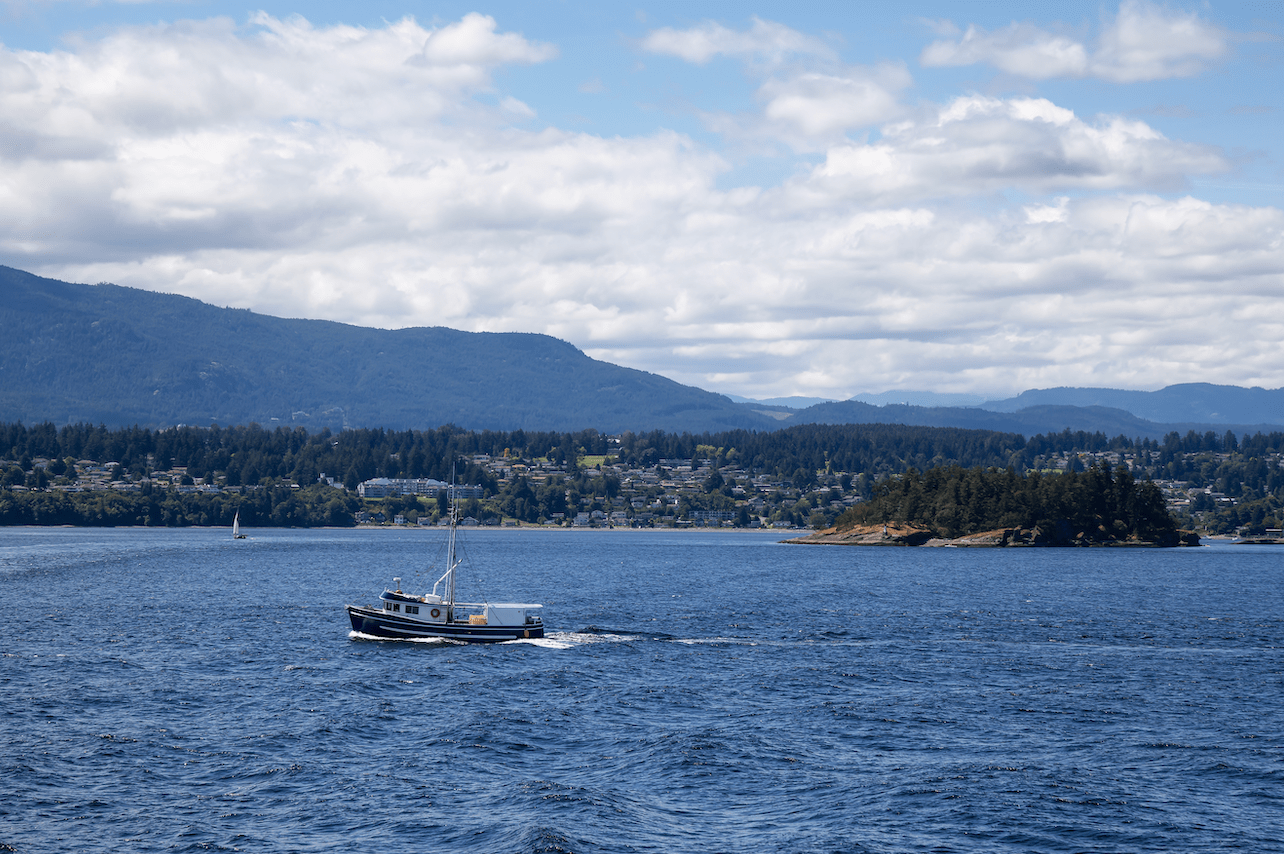NANAIMO – Vancouver Island University’s two newest buildings are now internationally recognized as “green” buildings.
The Dr. Ralph Nilson Centre for Health and Science and Windsor Plywood Trades Discovery Centre both recently received official certification from the Canada Green Building Council as LEED Gold buildings.
LEED (Leadership in Energy and Environmental Design) is an internationally recognized green building certification system that provides third-party verification that a building or community was designed and built using strategies aimed at achieving high performance in key areas of human and environmental health: location and transportation, sustainable site development, water savings, energy efficiency, materials selection and indoor environmental quality.
“These buildings demonstrate VIU’s commitment to facilities that maximize sustainability, function and beneficial student learning environments,” says Richard Lewis, Interim Associate Vice-President of Facilities and Ancillary Services. “By meeting LEED standards in our new construction projects, we ensure our buildings will operate in a sustainable way for decades to come.”
The Centre for Health and Science and Trades Discovery Centre, both on VIU’s Nanaimo campus, join the University’s three other LEED-certified buildings – the Faculty of Management building on the Nanaimo campus, the Deep Bay Marine Field Station and the Cowichan campus. To view the building profiles on the Canada Green Building Council database, click here.
Read the descriptions below to find out more about why these buildings achieved this designation.
Dr. Ralph Nilson Centre for Health and Science

Craig Hanson, Manager of Capital Projects, shows off the new LEED Gold plaque in the Dr. Ralph Nilson Centre for Health and Science. Photo credit: VIU website
Vancouver Island University’s Dr. Ralph Nilson Centre for Health and Science is a modern, four-level, 6,912 m2 multipurpose learning centre. The facility is designed to accommodate 900 students and 80 faculty and features a flat floor lecture theatre, a mix of classrooms, nursing labs and simulation suites that replicate real-world clinical settings, and state-of-the-art chemistry labs, each supported by the most current audio-visual learning technology.
Constructed to LEED-Canada NC v2009 Gold standards, the facility features a geo-exchange heating and cooling system that uses water from the flooded mine shafts deep under the campus.
Some other notable features include active design integration with daylit stairwells, healthy materials, a focus on daylight in all regularly occupied spaces, integration with the hillside campus, and a four-level atrium design used to supply natural ventilation while also highlighting Nanaimo’s panoramic city and ocean views. The project uses 38% less potable water and realized 31% energy cost savings.
The project was constructed using an expedited construction management approach, which enabled the building to be completed within a compressed timeframe and strict budget.
Windsor Plywood Trades Discovery Centre

Drew Taylor, Interim Associate Director of Campus Development, stands with the LEED Gold plaque in the Windsor Plywood Trades Discovery Centre. Photo credit: VIU website
Vancouver Island University’s Windsor Plywood Trades Discovery Centre is a single-storey, 1,430 m2, multi-disciplinary trades learning centre designed to accommodate 200 students, or up to 290 people when set up for special events. The street-facing facility puts “education on display” to the surrounding community, creating greater transparency into trades activities and providing an environment that fosters interdisciplinary collaboration and learning.
While the facility is designed for use by all trades programs, it is home to a state-of-the-art carpentry shop lit largely with natural light. The building also includes trades learning labs, instructor offices, an innovation/discovery space to facilitate partnerships with industry, and a student lounge. The innovation space and student lounge can be converted into one large event space as needed.
Constructed to LEED-Canada NC v2009 Gold Standards, the facility features high-efficiency building envelope and mechanical systems; extensive natural lighting; healthy building materials and interior finishes; end-of-commute shower and changeroom amenities; EV charging stations; and much more.

