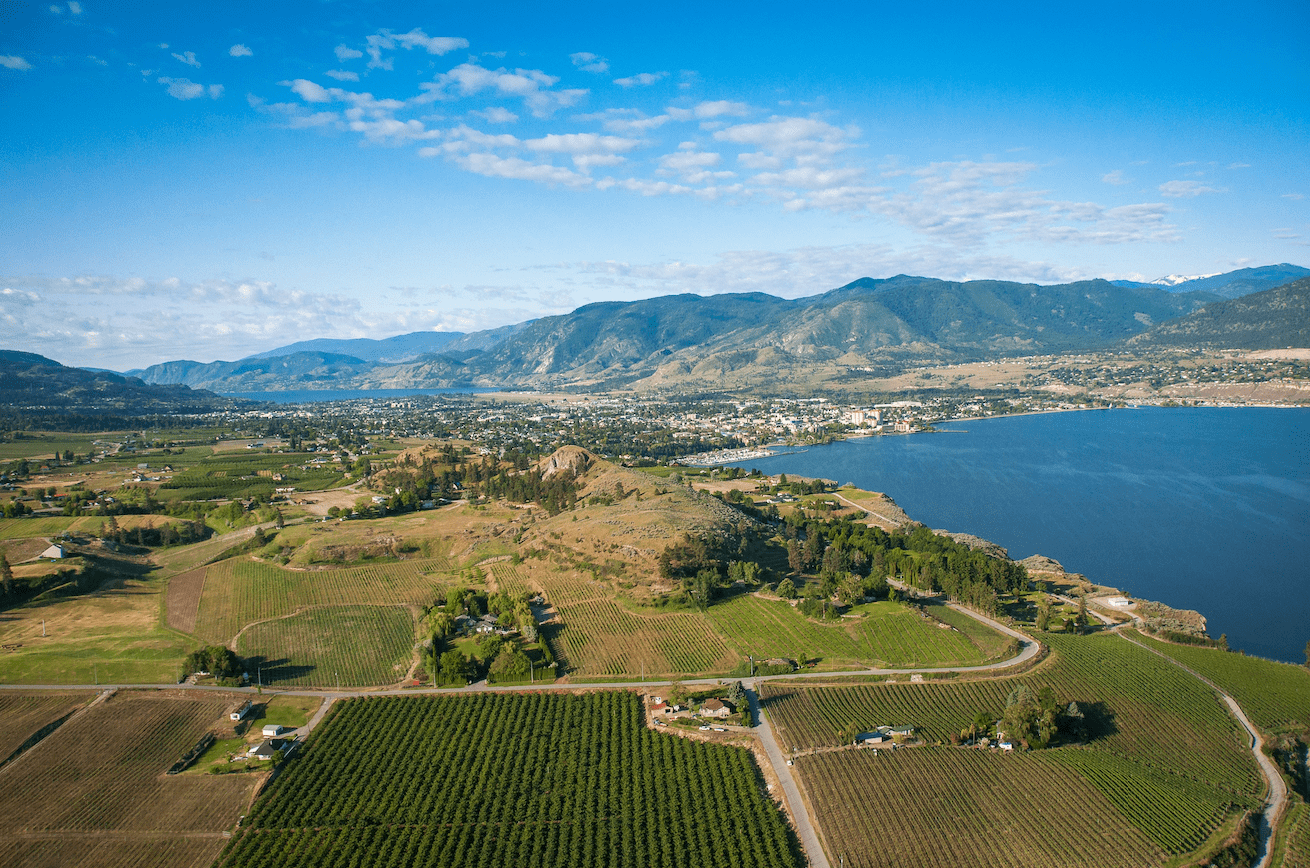
Artistic rendering of City Gardens to be built by the Kelson Group
KAMLOOPS – Kamloops City Council has given the green light to the largest residential development permit in the city’s history.
The permit is for a 525-unit, multi-family development comprising two high-rise buildings (24 storeys and 20 storeys) and four mid-rise buildings (each six storeys). The development site is located downtown on Battle Street and Nicola Street between 4th Avenue and 5th Avenue and will transform the city’s skyline.
“It’s the largest and highest value residential development permit ever issued,” said Eric Beach, the City’s Planning and Development Supervisor. “The value of the development is anticipated to be over 200 million dollars.”
The project supports the goals of KAMPLAN (the Official Community Plan), the Downtown Plan, and the Sustainable Kamloops Plan.
KAMPLAN supports infill development to efficiently utilize existing municipal infrastructure and improved connectivity, densification, housing diversity, and economic resiliency. The project also supports KAMPLAN’s objective for a more compact urban form by adding townhouse-style multi-family and mid- and high-rise multi-family development and including units suitable for a variety of family sizes. The site’s location is within a walkable area of the downtown and ensures easy access to commercial services, parks, public services, and transit.
The development aligns with the Downtown Plan’s three core objectives—creating a vibrant downtown with a compact mix of uses, building a connected network of pedestrian-friendly streets and gathering spaces, and ensuring a welcoming mix of amenities.
With its concept of housing diversity offered in compact urban form close to parks, employment, and amenities and by facilitating active transportation and convenient transit access, the development also supports the Sustainable Kamloops Plan.
“The City is committed to implementing policies outlined in our guiding plans, so we are pleased to see the development application support many of the long-term objectives for our community that are outlined in KAMPLAN, the Downtown Plan, and the Sustainable Kamloops Plan,” said Beach.
In addition, the development supports many of Council’s strategic priorities, including areas of focus under the pillars of Livability, Vibrant Economy, and Environmental Stewardship.
The units contain a mix of one-, two-, three-, and four-bedroom units, some of which will be sold as market strata units and others being operated as rental units, with commercial space planned for the ground floor of the two high-rise towers.
An underground parking structure will contain over 800 parking spaces, including space for bicycle parking, scooter parking, and electric charging stations. The site’s outdoor space will contain playground equipment and a dog park among green space and pedestrian walkways.
The project has been dubbed City Gardens by its developer, the Kelson Group. Construction is set to begin in spring 2022 with a phased approach and is anticipated to be complete in 2028.

