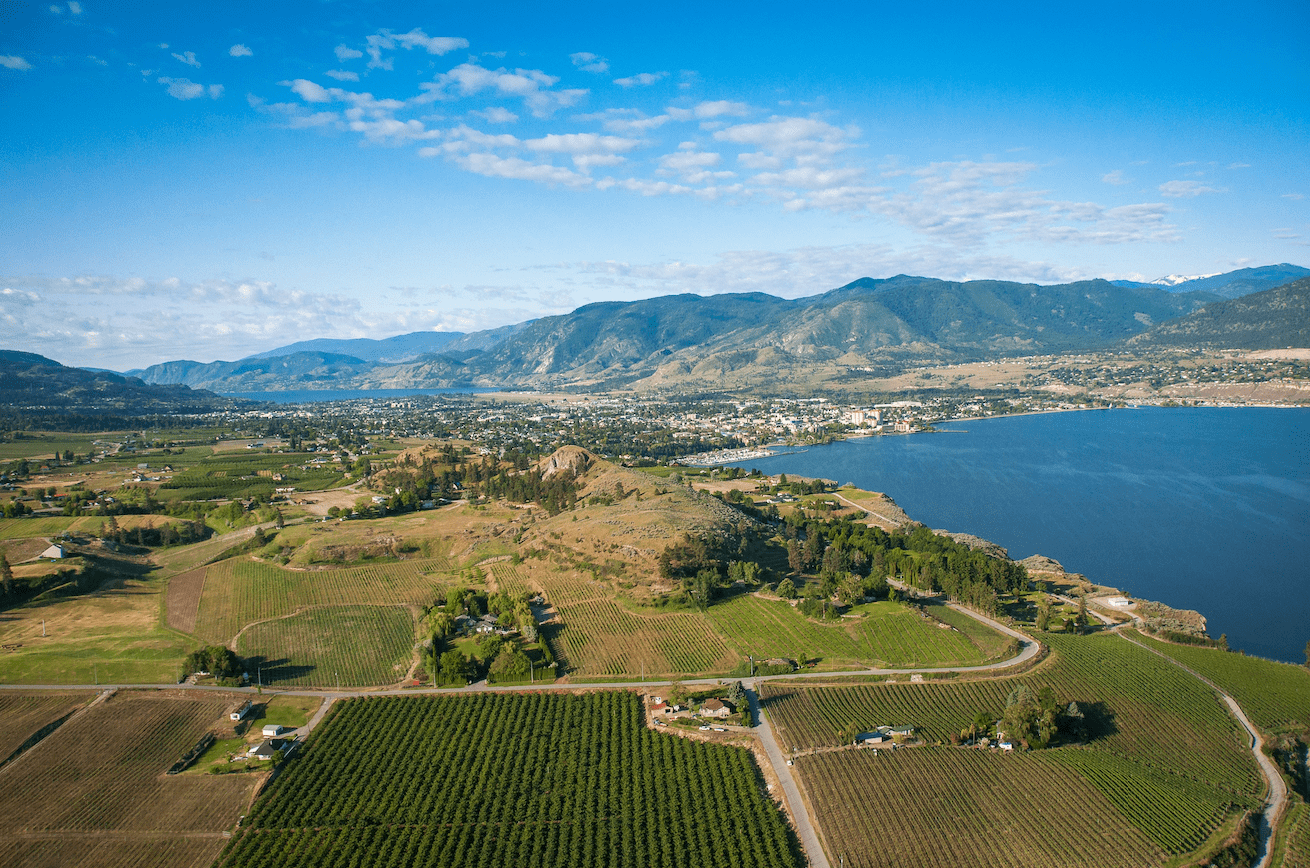
Location: Kelowna (mixed-use dev)
-
- Address: 3805 Lakeshore Rd
- Description: New mixed use development – 6 storeys – 104 residential units – 559 sf to 1,256 sf units – studio, 1, 2 and 3 bedroom units – 5 commercial units on level 1, approx 5,939 sf – approx 123,734 sf total – indoor and outdoor amenity on level 3, approx 1,553 sf indoor and approx 10,328 sf outdoor amenity area including swimming pool, hot tub, outdoor kitchen and dining area, community garden and grass area – 2 levels of parking behind road facing units – architectural concrete, fiber cement, metal panel and brick cladding exteriors – demolition of existing structures
- Status: Rezoning application and development permit application in process
- Contact 1: Formosis Architecture – 200 211 Columbia St, Vancouver V6A 2R5 604-688-7582
- Contact 2: Jim Pattison Developments – 200 879 Marine Dr, North Vancouver V7P 1R7 604-488-5238
Location: Oliver (industrial add/alter)
-
- Address: 327 Co-op Ave
- Description: Phased redevelopment of BC Tree Fruits warehouse – addition of 1,852 sf cold storage addition to west side of warehouse – 2,335 sf expansion of shipping area and loading dock – interior renovation to existing warehouse – demolition of existing out buildings
- Status: Construction completion anticipated spring/24 – well underway
- Contact 1: Distefano Architecture – 3 1331 Ellis St, Kelowna V1Y 1Z9 250-868-9278
- Contact 2: Greyback Construction Ltd – 402 E Warren Ave, Penticton V2A 3M2 250-493-7972
- Contact 3: BC Tree Fruits Cooperative – 1743 Water St, Kelowna V1Y1J6 250-470-4200
Location: Kelowna (multi-family new)
-
- Address: 1830 Hilltop Cr – Condominiums
- Description: New condominium development – 2 structures – 6 storeys – 120 units – 728 sf to 1,590 sf units – 1, 2 and 3 bedroom units – approx 24,111 sf total – 2 level parkade – concrete foundations and wood frame construction – outdoor pool and firepit area – indoor yoga studio and lounge – fiber cement, stucco and wood siding exteriors
- Status: Construction start anticipated spring/24
- Contact 1: Davignon Martin Architects – 420 237 8 Ave SE, Calgary T2G 5C3 403-282-6082
- Contact 2: Eagle Crest Construction – 1023 Cameron Ave SW, Calgary T2T 0K2 403-991-7418

