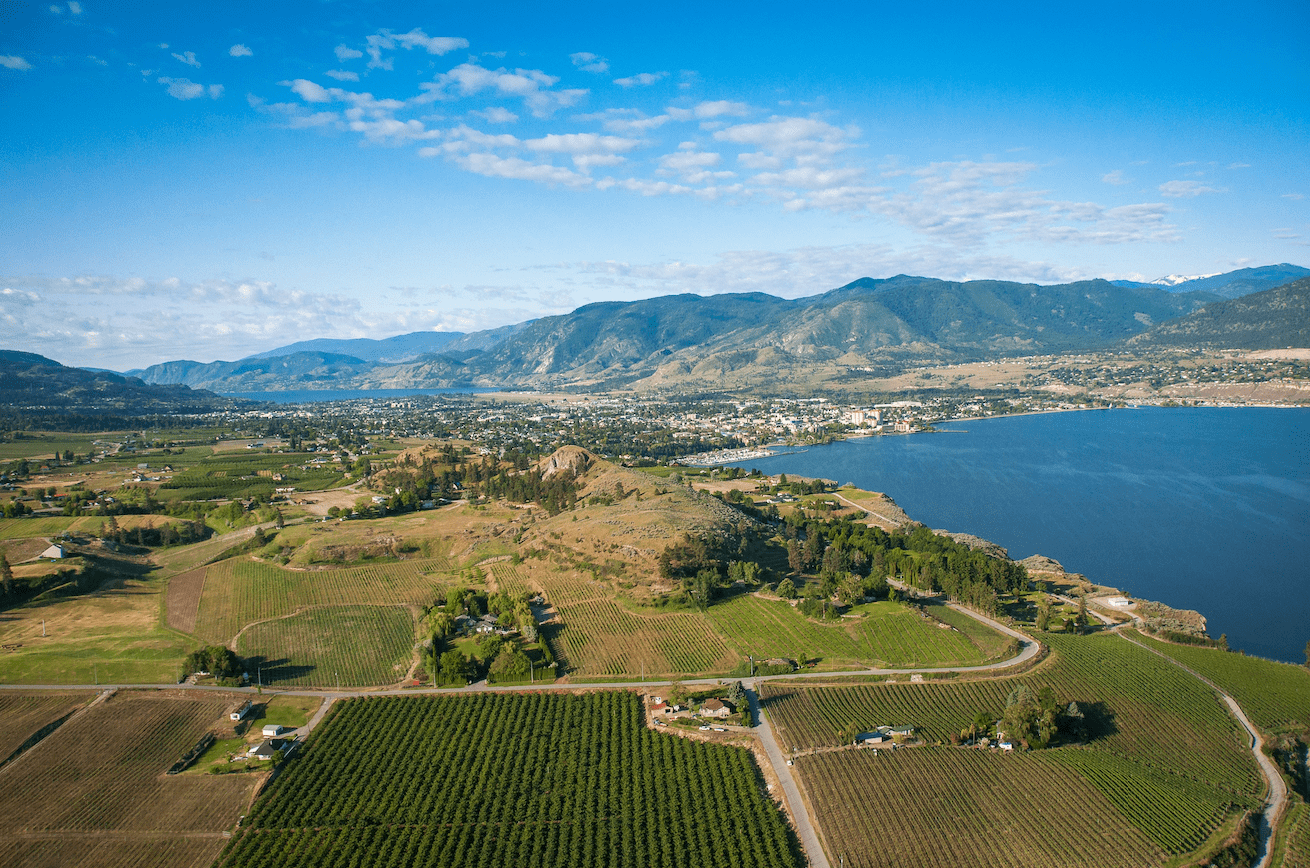Location: Kelowna (multi-family new)
-
- Address: 1055 Frost Rd – Condominiums – Ascent
- Description: New multi family development – 4 structures – 3 condominium buildings – 4 storeys – approx 298 units total – studio to 3 bedroom units – 1 storey community amenity building – u/g parking – brick veneer, horizontal cedar texture siding, fiber cement, board and batten trim exteriors
- Status: Construction Start – electrical and plumbing work underway
- Contact 1: Highstreet Ventures Inc – 602 1708 Dolphin Ave, Kelowna V1Y 9S2 778-946-6250
Location: Kelowna (mixed-use dev)
-
- Address: 1451 and 1469 Bertram St – Affordable Housing – Townhouses – Condominiums – Daycare
- Description: New mixed use development – 5 storey stepped townhouses – 17 storeys condominiums – 20 storeys total – 176 units – studio to 3 bedroom units – approx 21,858 sm total – common amenity areas on levels 4 and 8 – daycare and outdoor playground on level 4 – 3 storeys parking – fiber cement and stacked bond brick exteriors
- Status: Development Permit Application – in process
- Contact 1: S2 Architecture – 402 134 Abbott St, Vancouver V6B 2K4 604-661-8806
- Contact 2: Western Canadian Construction Company – 202 930 West 1st St, North Vancouver V7P 3N4 604-980-8460
Location: City of West Kelowna (subdivisions)
-
- Address: 1179 Westside Rd – SFDs
- Description: New residential subdivision – Phase 1, 13 SFD lots
- Status: Rezoning Application – at final reading
- Contact 1: MGMT Group – 110 6039 196 St, Surrey V3S 7X4 604-539-1113
Location: Penticton (multi-family new)
-
- Address: 435 Green Ave W – Townhouses – Life in Penticton
- Description: New townhouse development – 10 structures – 2 and 3 storeys – 84 units – 2 and 3 bedroom units – 1,010 sf to 1,530 sf units – approx 94,335 sf total – outdoor amenity area and park – garages and surface parking – high efficiency heat pumps – fiber cement shingle siding, board and batten and lap siding exteriors – asphalt shingle roofing
- Status: Building Permit Application – in process
- Contact 1: S2 Architecture – 900 110 12th Ave SW, Calgary T2R 0G7 403-670-7000
- Contact 2: Porchlight Developments – PO Box 579 414 Main St, Turner Valley T0L 2AO 403-933-3440
Building Briefs are submitted by Green Sheet Construction Data.


