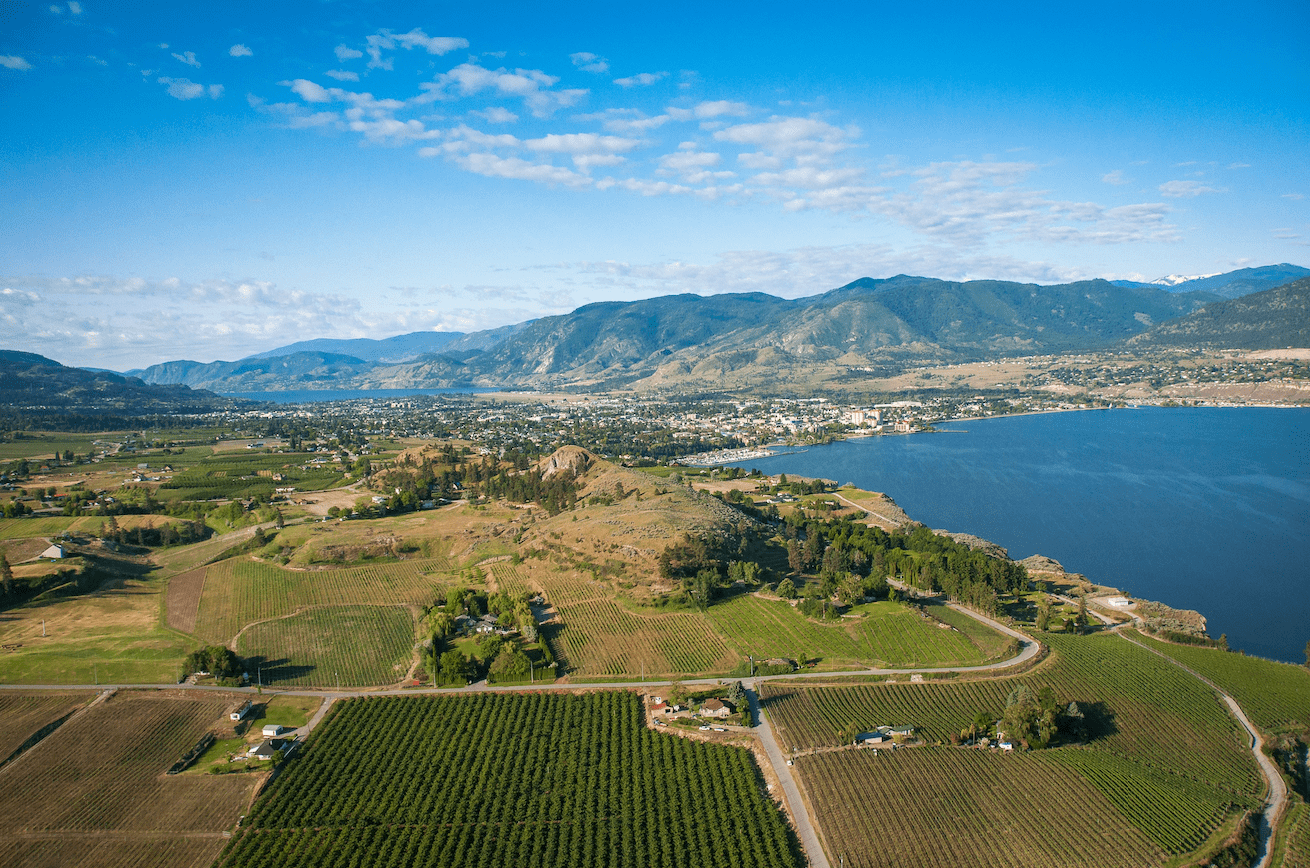Location: City of Kelowna (multi-family new)
-
- Address: 2211 Campbell Rd – Townhouses – Sol Aqua
- Description: New townhouse development – 2 to 3 storeys – 60 units – home owner marina, approx 60 slips
- Status: Development Permit Application – in process
- Contact 1: MQN Architects – 100 3313 32 Ave, Vernon V1T 2M7 250-542-1199
- Contact 2: Landstar Development Corporation – 301 1026 16 Ave NW, Calgary T2M 0K6 403-233-0608 Fax 284-3314
Location: Kelowna (commercial new)
-
- Address: 1175 and 1177 Ellis St – Retail – Offices – Liquor Store Expansion – Kelowna Train Station Site – Phase 2
- Description: Phase 2 of Kelowna Train Station commercial development – 2 new structures – approx 150 sm addition to existing liquor store – 2 new structures – Building B, approx 1,970 sm, 5 storey office and retail building, retail on main, offices on levels 2 to 5 – Building C, approx 220 sm, 1 storey retail building – approx 2,340 sm total – surface parking – brick, concrete, metal and glazing exteriors
- Status: Development Permit Application – and heritage revitalization agreement approved
- Contact 1: Okanagan Commercial Realty Corp – 10 546 Leon Ave, Kelowna V1Y 6J6 604-717-8003
- Contact 2: Kasian Architecture Interior Design and Planning Ltd – 1685 1500 W Georgia, Vancouver V6G 2Z6 604-683-4145
Location: Oliver (multi-family new)
-
- Address: 6480 Park Dr – Condominiums
- Description: New condominium development – 3 storeys – 12 units – 1 to 3 bedroom unit – approx 16,845 sf total – board and batten cladding, soffit, fascia railings and asphalt shingles
- Status: Development Permit Application – approved
- Contact 1: LIME Architecture Inc – 205 1626 Richter St, Kelowna V1Y 2M3 250-448-7801
- Contact 2: Monument Enterprises Ltd – 7495 122A St, Surrey V3W 9N3 778-549-9124
Location: Kamloops (mixed-use dev)
-
- Address: 1006 1014 1024 8 St – Condominiums – Commercial – Seniors Affordable Housing – The Pulse on 8th
- Description: New mixed use development – 2 buildings – Building 1, 6 storeys, 126 condominium units, 2 ground level commercial units – Building 2 , 6 storeys, 65 seniors housing units – studio to 2 bedroom units – rooftop amenity space
- Status: Development Permit Application – approved
- Contact 1: Total Concept Developments – 158 Victoria St, Kamloops V2C 1Z7 250-372-5550
- Contact 2: JM Architecture – Unit 107 – 15055 54A Ave, Surrey V3S 5X7 604-583-2003
Building Briefs are submitted by Green Sheet Construction Data.


