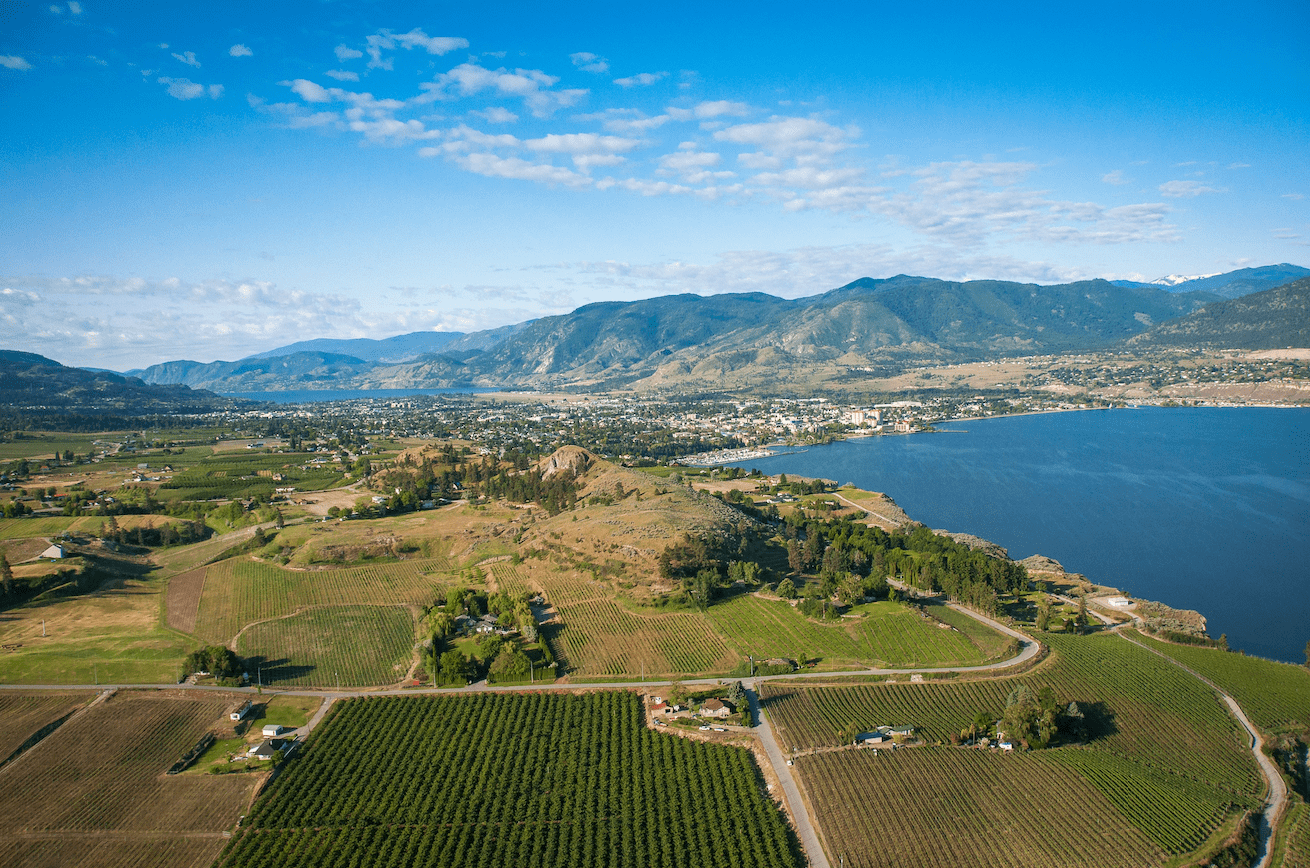Location: Vernon (mixed-use dev)
-
- Address: 3300 31 Ave – Commercial – Condominiums – Rental Condominiums
- Description: New mixed use development – 6 storeys – 95 residential units on levels 2 to 6 – 1 bedroom units – 8,633 sf ground level commercial – approx 85,433 sf total – roof top amenity area – 2 levels u/g parking – wood look and vertical fiber cement siding and exposed concrete exteriors – demolition of existing structure
- Status:Rezoning application and development variance permit application in process
- Contact 1: Siegrist Architecture – 416 W Pender St, Vancouver V6B 1T5 604-319-4885
Location: Vernon (multi-family new)
-
- Address: 3903 30 St – Townhouses – Urban Mews
- Description: New stacked townhouse development – 3 structures – 2 storeys – 36 units – 1 bedroom units – surface parking – fiber cement and vinyl siding exteriors
- Status:Building permit application approved
- Contact 1: BlueCrow Architecture – 3415 32 Ave, Vernon V1T 2M9 250-541-9545
Location: Vernon (multi-family new)
-
- Address: 7025 Herbert Rd and 7110 Bates Rd – Townhouses
- Description: New townhouse development – 57 units
- Status: Rezoning application submitted
- Contact 1: Ziola Design – 1100 1631 Dickson Ave, Kelowna V1Y 0B5 778-363-4421
Location: Kelowna (mixed-use dev)
-
- Address: 115 Hardie Rd – Condominiums – Townhouses – Commercial
- Description: New mixed use development – 2 structures – Phase 1, mixed use building, 6 storeys, 62 condominium units, main level commercial – Phase 2, 3 storeys, 9 townhouse units – 1 to 3 bedroom units – u/g parking and garages – fiber cement, brick veneer and wood wall siding exteriors
- Status: Development permit application in process
- Contact 1: New Town Architecture and Engineering Inc – 300 1650 Bertram St, Kelowna V1Y 2G4 250-860-8185
Building Briefs are submitted by Green Sheet Construction Data.


