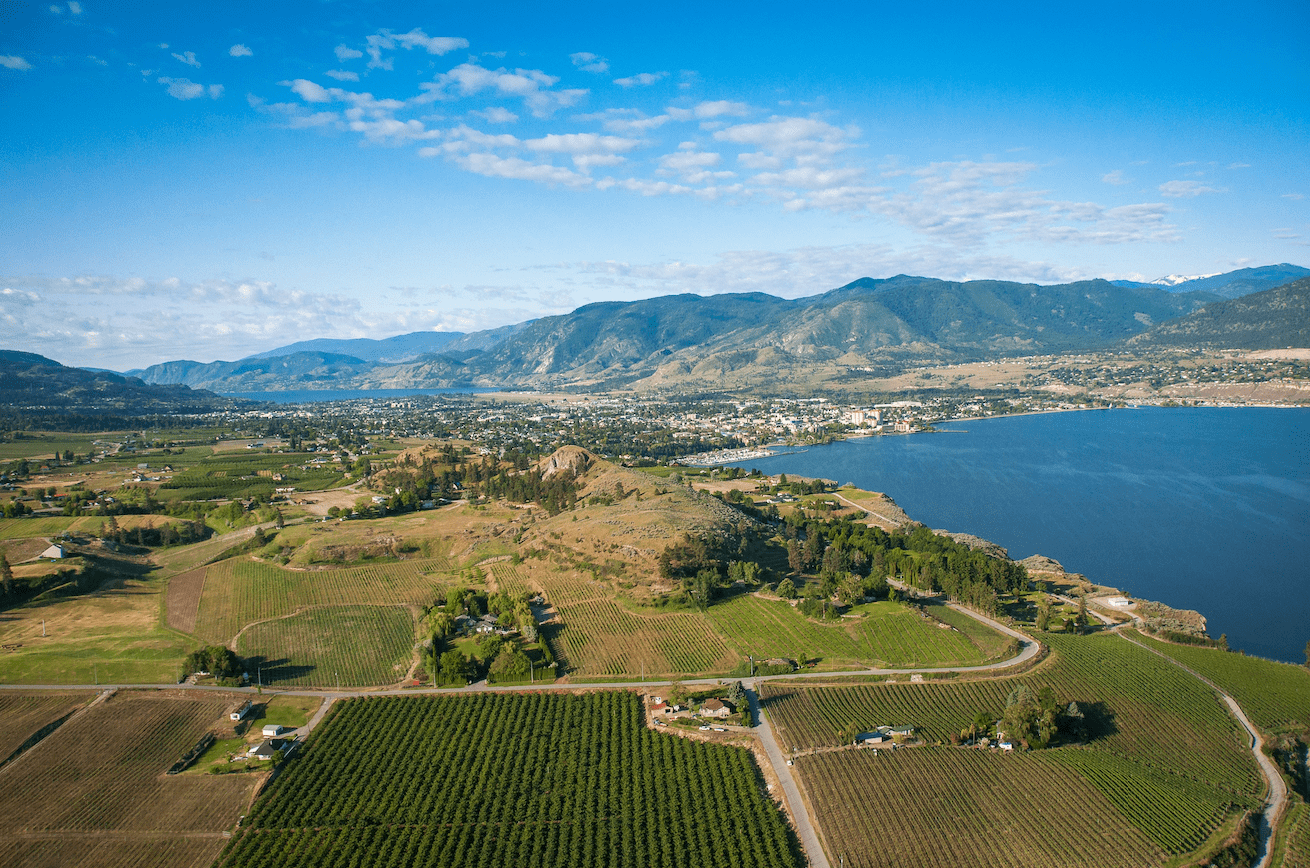Location: Kelowna (multi-family new)
-
- Address: 981 Coronation Ave – Townhouses – Stride
- Description: New townhouse development – 2 structures – 9 units – 2 and 3 storeys – 1, two storey studio – 8 three storey, 2 bedroom units – approx 409 sm total – roof top decks, shared common roof top gardens – single car garages – fiber cement, brick veneer, newtech panel exteriors – SBS roofing – demolition of existing SFDs and access buildings
- Status: Building permit application approval anticipated June/24
- Contact 1: MQN Architects – 100 3313 32 Ave, Vernon V1T 2M7 250-542-1199
- Contact 2: Waters Development Management – Squamish 604-841-8100
- Contact 3: NDY Contracting – 604-967-3131
Location: City of West Kelowna (multi-family new)
-
- Address: 2211 Campbell Rd – Townhouses – Sol Aqua
- Description: New townhouse development – 2 to 3 storeys – 60 units – home owner marina, approx 60 slips
- Status: Development permit application submitted
- Contact 1: MQN Architects – 100 3313 32 Ave, Vernon V1T 2M7 250-542-1199
- Contact 2: Landstar Development Corporation – 301 1026 16 Ave NW, Calgary T2M 0K6 403-233-0608
Location: City of West Kelowna (mixed-use dev)
-
- Address: 2295 Shannon Way – Condominiums – Childcare Facility
- Description: New mixed use development – 3 structures – 3 storeys – 27 condominium units per structure – 81 units total – studio to 2 bedroom units – childcare facility in building one – surface parkingNew townhouse development – 2 to 3 storeys – 60 units – home owner marina, approx 60 slips
- Status: Rezoning application and OCP amendment application in process
- Contact 1: McElhanney Consulting Services (Kelowna) – 2281 Hunter Rd, Kelowna V1Y 4Z5 250-861-8783
- Contact 2: Douglas Sollows Architect Inc – 102 10220 156 St, Edmonton T5P 2R1 780-914-1212
Location: Peachland (multi-family new)
-
- Address: 5334 Huston Rd and 5325 Trepanier Bench Rd – Townhouses – Huston Townhomes
- Description: New townhouse development – 11 structures – 3 storeys – 62 units – 3 to 4 bedroom units – hardie board and batten, hardie lap siding, hardie trim board and brick veneer exteriors – asphalt shingle roof
- Status: Development permit application submitted
- Contact 1: New Town Architecture and Engineering Inc – 300 1650 Bertram St, Kelowna V1Y 2G4 250-860-8185
- Contact 2: Saba Construction – 12830 80 Ave, Surrey V3V 3A8
Building Briefs are submitted by Green Sheet Construction Data.


