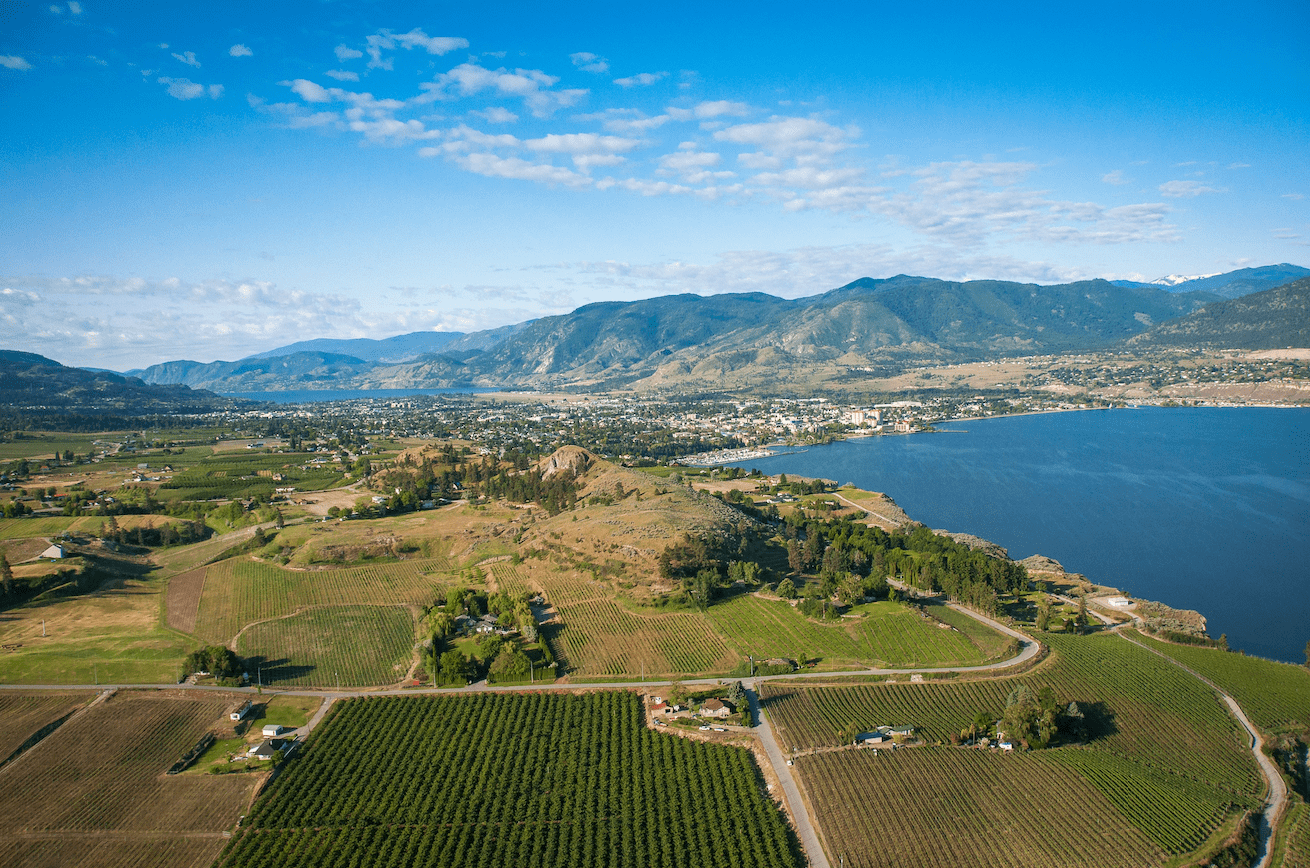Location: Kamloops (mixed-use dev)
-
- Address: 520 530 556 576 5 Ave – Condominiums – Commercial – City Gardens
- Description: New mixed use development – 6 structures – 6 to 24 storeys – approx 525 condominium units – studio to 4 bedroom units – indoor amenities include gym, yoga room, lounges – outdoor amenities include playground, table tennis, chess stations, seating, dog park water feature – commercial units – two 3 level u/g parkades, EV charging areas – fiber cement, brick veneer, timber accents, textured metal, glazing exteriors
- Status: Construction Start – Trillium tower 1, interiors suite finishing complete to level 9, windows wall installation complete till level 21 – Alysium tower 2, concrete pours level 6 underway
- Contact 1: Station One Architects – 9355 Young Rd, Chilliwack V2P 4S3 604-793-9445
- Contract 2: Kelson Group – 208 220 4 Ave, Kamloops V2C 3N5 250-372-1940
Location: Vernon (multi-family new)
-
- Address: 7025 Herbert Rd – Townhouses
- Description: New townhouse development – 22 structures – 57 unitss
- Status: Rezoning Application – and OCP amendment application in process
- Contact 1: Kofoed Carlton Homes Ltd – 11925 McGowan Rd, Lake Country V4V 1J2 250-801-3939
- Contact 2: Ziola Design – 1100 1631 Dickson Ave, Kelowna V1Y 0B5 778-363-4421
Location: Lake Country (seniors housing)
-
- Address: 11530 Turtle Bay Ct – Seniors Long Term Care Facility – Wood Lake Manor
- Description: New long term care development – 2 storeys – 36 units – commercial kitchen, common dining room and outdoor amenities to support the needs of residents
- Status: Building Permit Application – in process
- Contact 1: Troika Developments – 302 554 Leon Ave, Kelowna V1Y 6J6 250-869-4945
- Contact 2: BlueGreen Architecture Inc (Kelowna) – 100 1353 Ellis St, Kelowna V1Y 1Z9 236-420-3550
Location: Kelowna (mixed-use dev)
-
- Address: 234 278 Leon Ave – Residential – Commercial – Hotel – Water Street by the Park
- Description: New mixed use development – 3 structures – pedestrian bridge – approx 600 residential units – studio to 2 bedroom units – 216 hotel suites – approx 4,156 sm commercial space – u/g and surface parking – steel, concrete and mass timber construction – continuous cross laminated timber canopy at street – prefinished metal cladding, brick veneer, frosted glass, polycarbonate translucent panels and concrete exteriors
- Status: Construction Start – of Tower 3 anticipated shortly – construction completion of Tower 1 anticipated June/25 – construction completion of Tower 2 anticipated end Aug/25
- Contact 1: HDR Architecture – 210 Hastings Ave, Penticton V2A 2V6 778-372-4835
- Contact 2: Orchard Park Developments – 1515 Pemberton Ave, North Vancouver V7P 2S3 604-318-1426
- Building Briefs are submitted by Green Sheet Construction Data.


