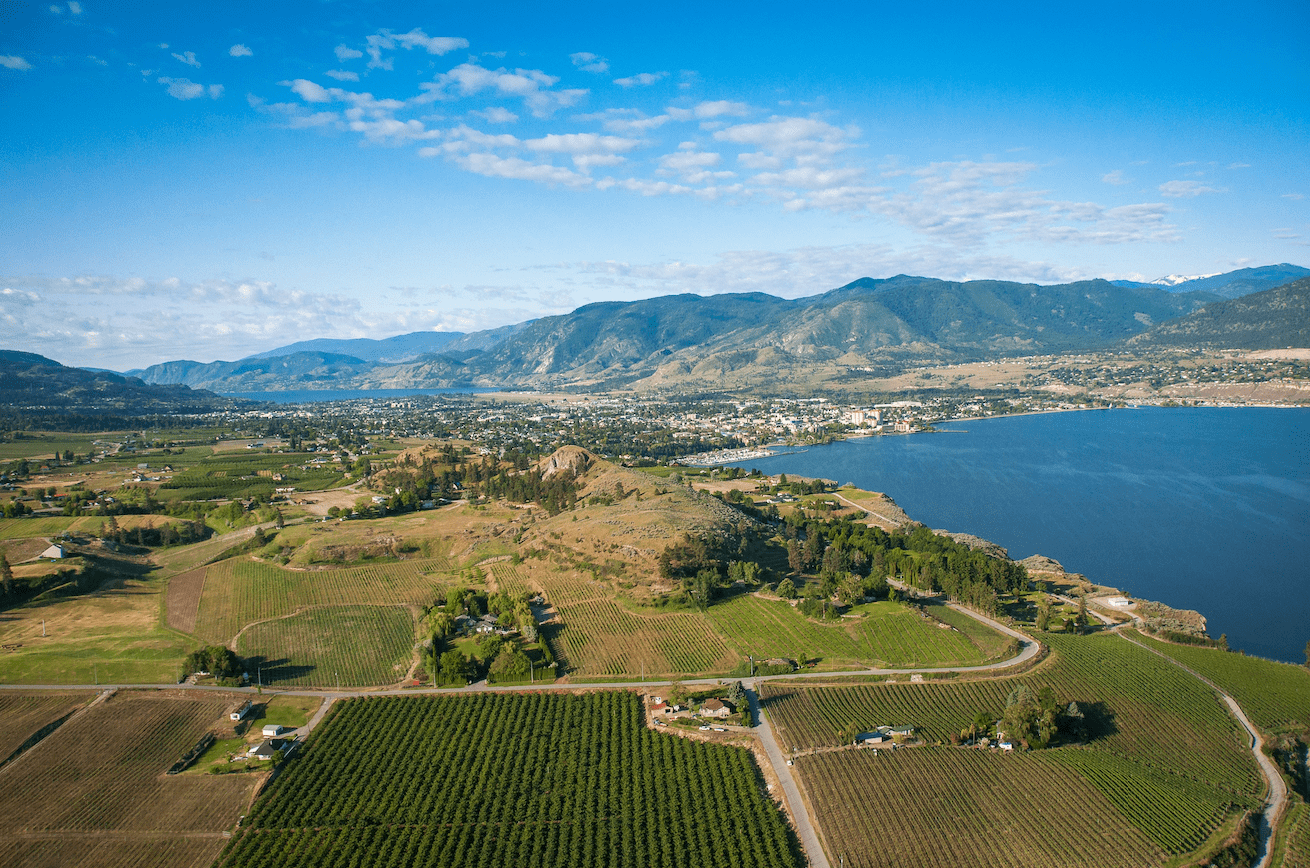Location: Kelowna (multi-family new)
-
- Address: 438 Valley Rd – Rental Condominiums
- Description: New rental condominium development – 6 storeys – 154 units – studio to 2 bedroom units – common gym and outdoor amenity space – 2 levels of parking
- Status: Rezoning Application – at 1st reading – development permit application in process
- Contact 1: Empowered Development Ltd – 900 2025 Willingdon Ave, Burnaby V5C 0J3 778-829-6641
- Contact 2: LIME Architecture Inc – 205 1626 Richter St, Kelowna V1Y 2M3 250-448-7801
Location: City of West Kelowna (multi-family new)
-
- Address: 2102 Shannon Ridge Dr – Townhouses – Shannon Ridge Townhomes
- Description: New townhouse development – 6 structures – 3 storeys – 29 units – 1,947 sf to 3,346 sf units – 3 and 4 bedroom units – approx 68,758 sf total – single and double car garages – fiber cement, architecturally finished concrete exteriors – asphalt shingle, flat roof and 2 ply SBS roofing
- Status: Development Permit Application – approved
- Contact 1: BlueGreen Architecture Inc (Kelowna) – 100 1353 Ellis St, Kelowna V1Y 1Z9 236-420-3550
- Contact 2: Azure Group – 403 Wilson St, New Westminster V3L 3R5 778-846-4663
Location: City of West Kelowna (mixed-use new)
-
- Address: 2237 Shannon Lake Rd – Condominiums – Shannon Greens
- Description: New condominium development – 4 storeys – 37 units – studio to 2 bedroom units – gym, bike storage room, storage lockers, rooftop amenity space – u/g parking – fiber cement siding, painted exposed concrete and hardie panel exteriors
- Status: Development Permit Application – approved
- Contact 1: New Town Architecture and Engineering Inc – 300 1650 Bertram St, Kelowna V1Y 2G4 250-860-8185
- Contact 2: Azure Group – 8136 192 St, Surrey V4N 5S9 778-846-4663
Location: Summerland (multi-family new)
-
- Address: 13415 Lakeshore Dr S – Condominiums – Oasis Residences on Okanagan Lake
- Description: New condominium development – 2 structures – 6 storeys – 24 units – 2 bedroom units – 1,650 sf to 2,500 sf units – outdoor decks, fireplaces and pools – u/g parking – sealed concrete, acrylic stucco and fiber cement exteriors – demolition of existing cannery buildings
- Status: Construction Start – Building 2, electrical and plumbing work underway – Buildings 3 and 4, drywall underway – Building 1, completed
- Contact 1: Turner Design – 8657 102 Ave, Grande Prairie T8X 0B5 250-951-7003
- Contact 2: Coventry Homes – 17615 111 Avenue NW, Edmonton T5S 0A1 780-453-5100
Building Briefs are submitted by Green Sheet Construction Data.


