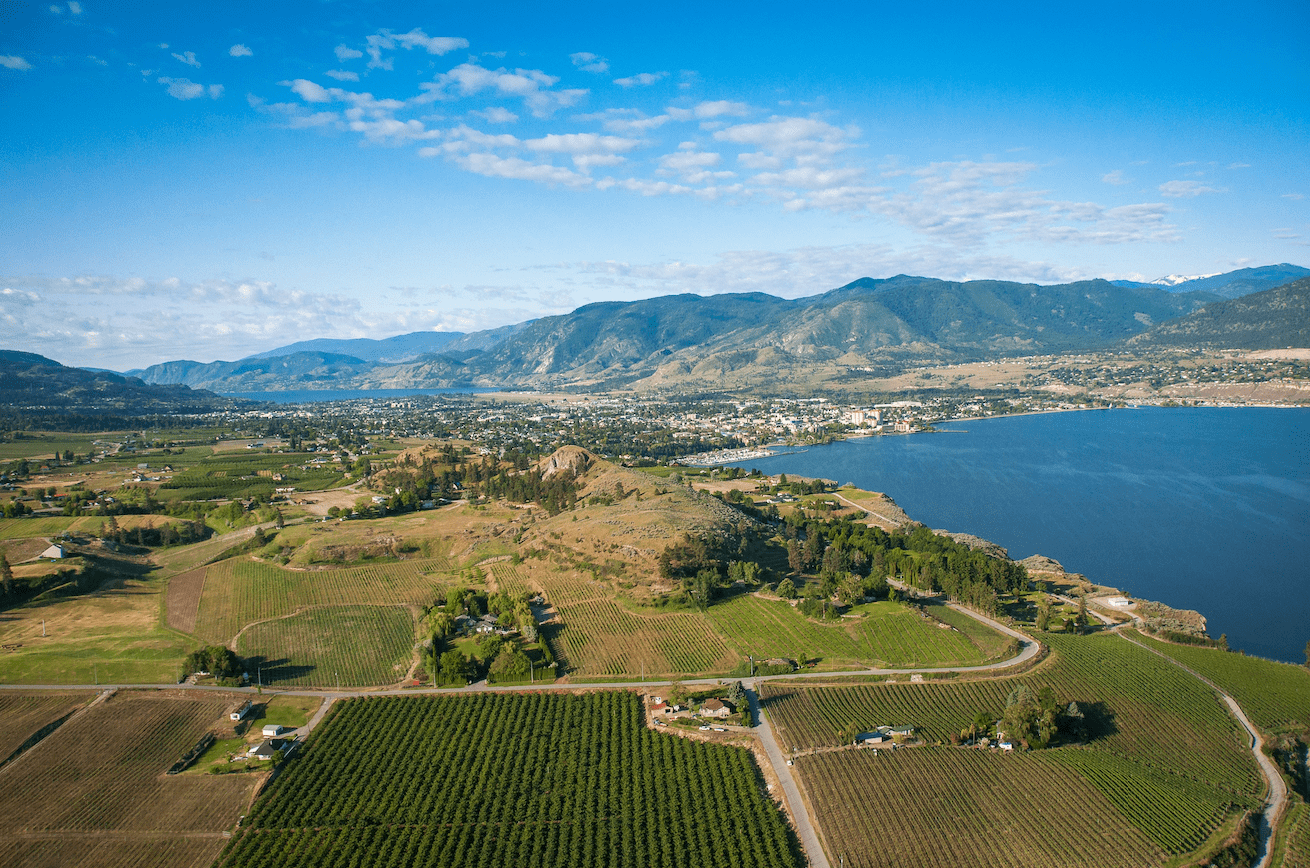Location: Kelowna (mixed-use dev)
-
- Address: 1451 and 1469 Bertram St – Affordable Housing – Townhouses – Condominiums – Daycare
- Description: New mixed use development – 5 storey stepped townhouses – 17 storeys condominiums – 20 storeys total – 176 units – studio to 3 bedroom units – approx 21,858 sm total – common amenity areas on levels 4 and 8 – daycare and outdoor playground on level 4 – 3 storeys parking – fiber cement and stacked bond brick exteriors
- Status: Development permit application resubmitted
- Contact 1: S2 Architecture – 402 134 Abbott St, Vancouver V6B 2K4 604-661-8806
- Contact 2: Western Canadian Construction Company – 202 930 West 1st St, North Vancouver V7P 3N4 604-980-8460
Location: Kelowna (industrial new)
-
- Address: 270 Hiram Walker Ct – Multi Tenant Warehouses
- Description: New multi unit warehouse development – 3 structures – 2 storeys – approx 26 units – 1,500 sf to 4,600 sf units – Building A, approx 22,320 sf – Building B, approx 17,380 sf – Building C, approx 23,300 sf total – approx 63,000 sf total – surface parking – tilt up concrete construction – TPO roof membrane roofing
- Status: Rezoning application and development permit application in process
- Contact 1: Hans P Neumann Architects Inc – 1520 Highland Drive, Kelowna V1Y 4K5 250-868-0878
- Contact 2: Arlington Street Investments – 400 1550 5 St SW, Calgary T2R 1K3 403-266-5000
Location: Kelowna (industrial new)
-
- Address: 3226 Appaloosa Rd
- Description: New industrial warehouse development – 3 structures – 2 storeys – 18 units – approx 55,665 sf total – painted tilt up and cast in place concrete, curtain wall spandrel exteriors – surface parking
- Status: Rezoning application at final reading – development permit and development variance permit applications in process
- Contact 1: Orion Construction – 105 19923 80A Ave, Langley V2Y 0E2 604-362-2994
- Contact 2: Architectural Panel Inc – 206 1493 Foster St, White Rock V4B 0C4 604-783-1450
Building Briefs are submitted by Green Sheet Construction Data.


