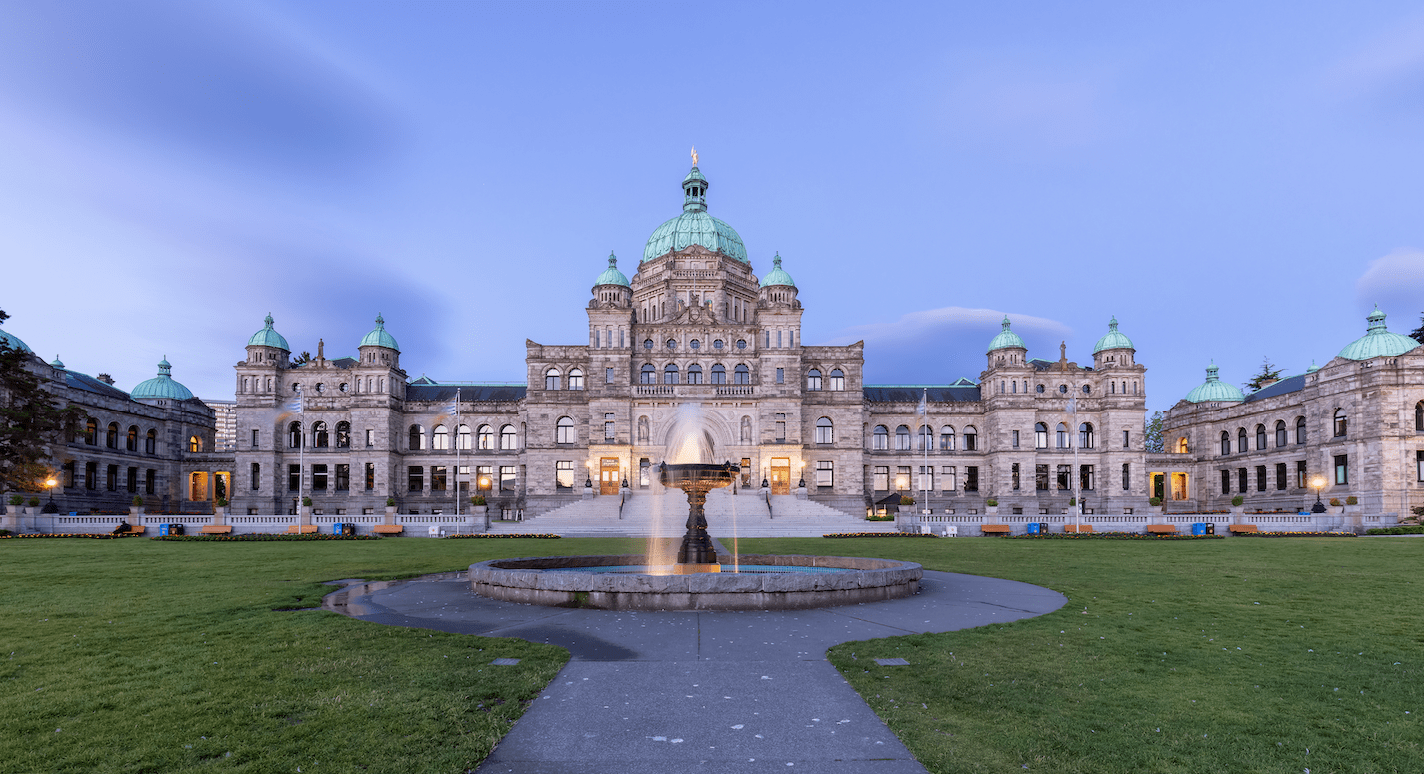Location: Surrey (mixed-use dev)
-
- Address: 2419 168 St – Condominiums – Townhouses – Commercial
- Description: New mixed use development – 2 structures – 4 storey condominium building, 29 units – 5 storey mixed use structure, 104 condominium units, commercial at grade – 454 sm indoor amenity space – 826 sm outdoor amenity space – wood frame construction – materials include metal composite panels, stone cladding, spandrel glass siding
- Status: Rezoning Application – in process
- Contact 1: Group 161 – DF Architecture – 350 10851 Shellbridge Way, Richmond V6X 2W9 604-284-5194
- Contact 2: Ikonik Homes – 206 8120 128 St, Surrey V3W 1R1 604-590-6868
Location: Mission (mixed-use dev)
-
- Address: 33281 2 Ave – Commercial – Condominiums – Montgomery Mission
- Description: New multi family development – approx 86 SFD lots – approx 102 townhouse units – wood frame construction
- Status: Development Permit Application – and subdivision application approval anticipated shortly
- Contact 1: Formwerks Architectural – 1625 W 5th Ave, Vancouver V6J 1N5 604-683-5441
- Contact 2: Epic Homes – 201 20050 Stewart Cr, Maple Ridge V2X 0T4 604-465-6886
Location: Maple Ridge (multi-family new)
-
- Address: 11070 Lockwood St and 24984 25024 25038 112 Ave – SFDs – Townhouses – Kanaka Springs
- Description: New multi family development – 3 structures – 3 storeys – 32 rental condominium units – 8 townhouse units – 40 units total – 2 to 3 bedroom units – surface parking – wood frame construction
- Status: Building Permit Application – approved
- Contact 1: District of Hope – 325 Wallace St Box 609, Hope V0X 1L0 604-869-5671
- Contact 2: Centrum Group – 201 1779 Clearbrook Rd, Abbotsford V2T 5X5 746-0076
Location: Surrey (mixed-use dev)
-
- Address: 7112 7118 7112 128 St – Rental Condominiums – Commercial
- Description: New mixed use development – 5 storeys – 47 rental condominium units – 1 to 2 bedroom units – indoor amenity space, amenity, washroom, kitchen facilities, multi purpose gathering area, rooftop indoor amenity space approx 253 sm – outdoor amenity space, open sod area, raised vegetable planters, seating areas approx 142 sm – ground floor commercial space approx 440 sm – 87 parking spaces – 2 levels u/g parking – materials include hardie panels, hardie shiplap, brick, metal guardrails with glazing
- Status: Construction Start – demolition of existing structures anticipated shortly
- Contact 1: Group 161 – DF Architecture – 350 10851 Shellbridge Way, Richmond V6X 2W9 604-284-5194
- Contact 2: Oviedo Properties – 101 – 8310 130 St, Surrey V3W 8J9 778-218-2662
Building Briefs are submitted by Green Sheet Construction Data.



