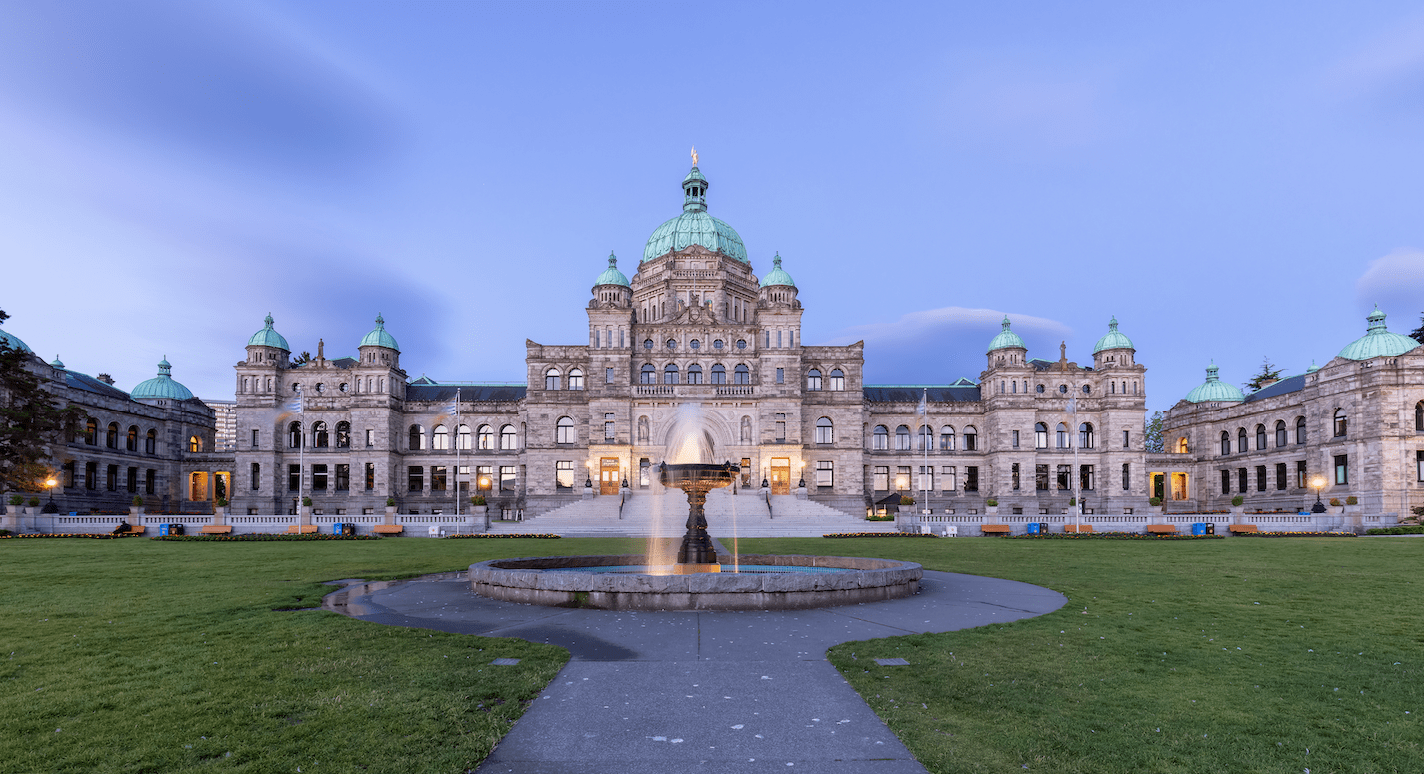Location: Fraser Valley Regional District (industrial new)
-
- Address: New multi tenant industrial development – approx 8 structures
- Description: New multi tenant industrial development – approx 8 structures
- Status: Planning – site remediation underway
- Contact 1: Precision Building Design Associates – 3 45953 Airport Rd, Chilliwack V2P 1A3 604-792-0826
- Contact 2: Jim Dent Construction Ltd – 20711 Bristol Slough Rd, Hope V0X 1L2 604-869-5703
Location: Surrey (multi-family new)
-
- Address: 10458 10476 10490 138A St – Condominiums – Townhouses – Hartley
- Description: New multi family development – 4 structures – 6 storeys – approx 279 condominium units – approx 20 townhouse units – approx 299 units total – studio to 2 bedroom units – indoor amenity space, approx 697 sm – outdoor amenity space, approx 1,375 sm – exteriors include hardie panel, metal architectural siding, brick facades
- Status: Construction Start – various stages of construction underway from foundations to framing on all buildings
- Contact 1: Studio One Architecture – 240 388 W 8th Ave, Vancouver V5Y 3X2 604-731-3966
- Contact 2: Trillium Projects – 2nd Floor – 1195 W Broadway, Vancouver V6H 3X5 604-714-0904
Location: Mission (mixed-use dev)
-
- Address: 8924 Cedar St – Townhouses – Uptown Cedar
- Description: New mixed use development – approx 11 storeys – approx 92 affordable rental condominium units – studio to 2 bedroom units – 9,068 sf residential space – 301 sf indoor amenity space – 810 sf outdoor amenity space – rooftop patio – approx 54,582 sf commercial space at grade – approx 63,650 sf total – 2 levels u/g parking – concrete construction
- Status: Construction Start – well underway – completion anticipated spring/25
- Contact 1: JKA Architecture Planning Interior Design – 180 2250 Boundary Rd, Burnaby V5M 3Z3 604-299-3222
- Contacct 2: Apex Western Homes Ltd – 104 – 1515 Barrow St, North Vancouver V7J 1B7 877-546-2739
Location: Mission (multi-family new)
-
- Address: 8924 Cedar St – Townhouses – Uptown Cedar
- Description: New multi family development – 9 structures – 3 storeys – approx 42 townhouse units – 3 bedroom units – 1,806 sf – approx 58,104 sf total – double car garages – rooftop solar panels – 28,000 sf amenity space includes childrens play area, 2 storey stand alone clubhouse – wood frame construction
- Status: Construction Start – underway
- Contact 1: Igel Architecture – 405 Prior St, Vancouver V6A 2G3 778-839-4260
- Contact 2: Imperial Blue Developments – Vancouver 604-265-1002
Building Briefs are submitted by Green Sheet Construction Data.



