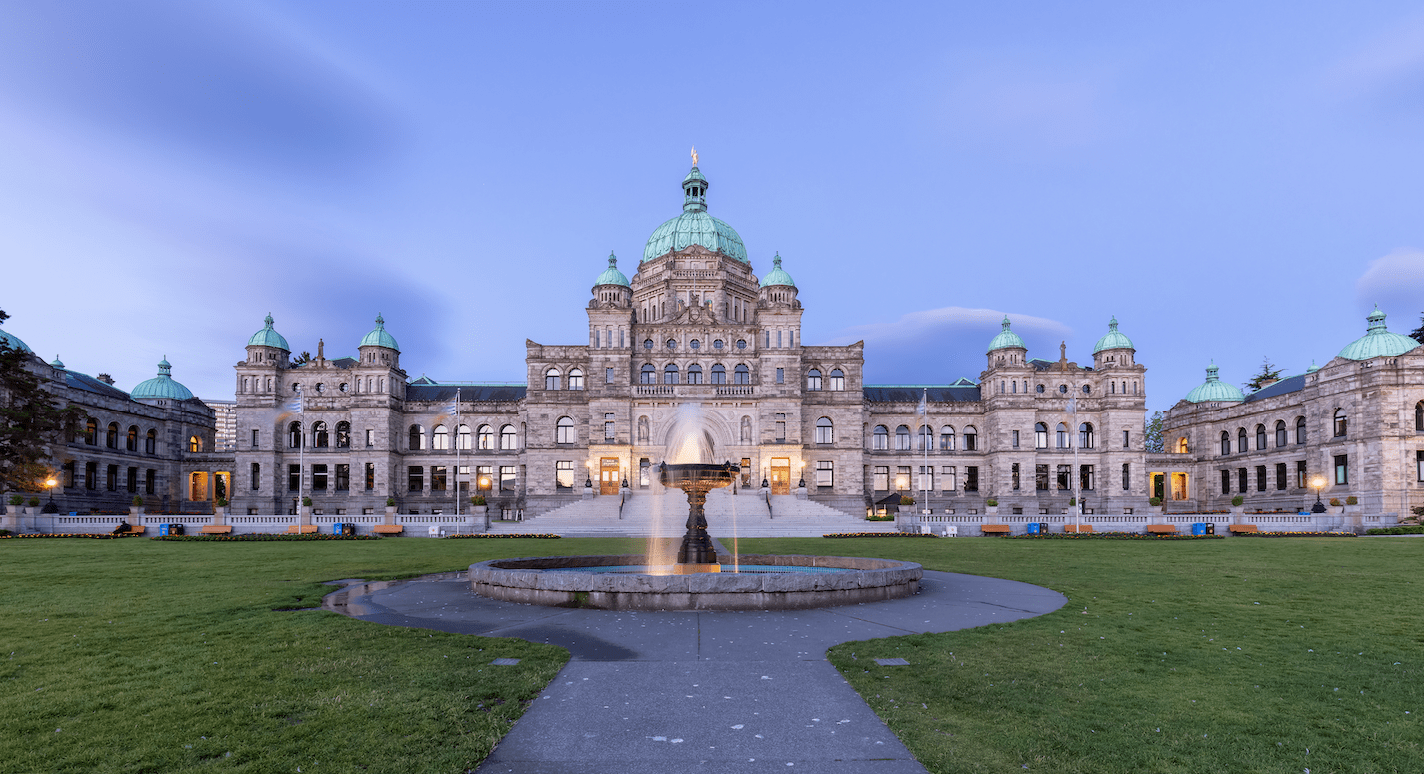Location: Surrey (multi-family new)
-
- Address: 13265 104 Ave – Condominiums – Rental Condominiums – Townhouses
- Description: New multi family development – 2 structures – 25 and 35 storeys, 6 storey podiums – approx 561 units including 57 affordable rental units – studio to 2 bedroom units – indoor amenity space social lounge, gym, social room with kitchen, roof top lounge, reading room, active lounge games and meeting room – outdoor amenity space – materials include brick, metal panels and spandrel glass
- Status: Rezoning Application – at 3rd reading – development permit application in process, conditional approval received – subdivision application in process
- Contact 1: West Fraser Developments – 11411 131 Street, Surrey V3R 2T9 604-582-8500
- Contact 2: Bingham Hill Architects– 201 1444 Alberni St, Vancouver V6G 2Z4 604-688-8254
Location: Surrey (mixed-use dev)
-
- Address: 15262 15268 24 Ave – Condominiums – Townhouses – Commercial – Halo
- Description: New mixed use development – 2 structures – Building 1, 6 storeys, 112 condominium units, 3 townhouse units, approx 1,232 sm commercial space – Building 2, 6 storeys, approx 90 condominium units – indoor amenity space, gym, meeting room, party room – outdoor courtyard area – 2 levels u/g parking – materials include brick, hardie panel, lux panel, fibre cement plank, aluminum
- Status: Construction Start – underway
- Contact 1: Polygon Homes – 900 1333 W Broadway, Vancouver V6H 4C2 604-877-1131
- Contact 2: GBL Architects Inc– 300 224 West 8th Ave, Vancouver V5Y 1N5 604-736-1156
Location: Maple Ridge (multi-family new)
-
- Address: 10366 240 St – Townhouses
- Description: New townhouse development – approx 30 units – wood frame construction
- Status: Development Permit Application – in process – site prep underway
- Contact 1: Alvair Development Ltd – 168 12830 96 Ave, Surrey V3V 0C2 778-320-0061
- Contact 2: Douglas R Johnson Architect Ltd – 374 901 W 3 St, North Vancouver V7P 3P9 604-998-3381
Location: Mission (mixed-use dev)
-
- Address: 7513 Hurd St – Commercial – Offices – Condominiums – The Rise
- Description: New mixed use development – 6 structures – four 5 storey condominium structures, approx 289 condominium units, 2 levels u/g parking – 2 storey commercial and office building, approx 23,600 sf – amenity building – 302,762 sf total – amenities include vegetated decks, rooftop patios, multi use exterior amenity spaces – wood frame construction – finishes include wood trim, flat panel siding, cementitious lap siding
- Status: Construction Start – site prep underway
- Contact 1: Converge Construction Ltd – 108 31413 Gill Ave, Mission V4S 0C4 604-814-3401
- Contact 2: Keystone Arch and Planning Ltd – 300 33131 South Fraser Way, Abbotsford V2S 2B1 604-850-0577
Building Briefs are submitted by Green Sheet Construction Data.



