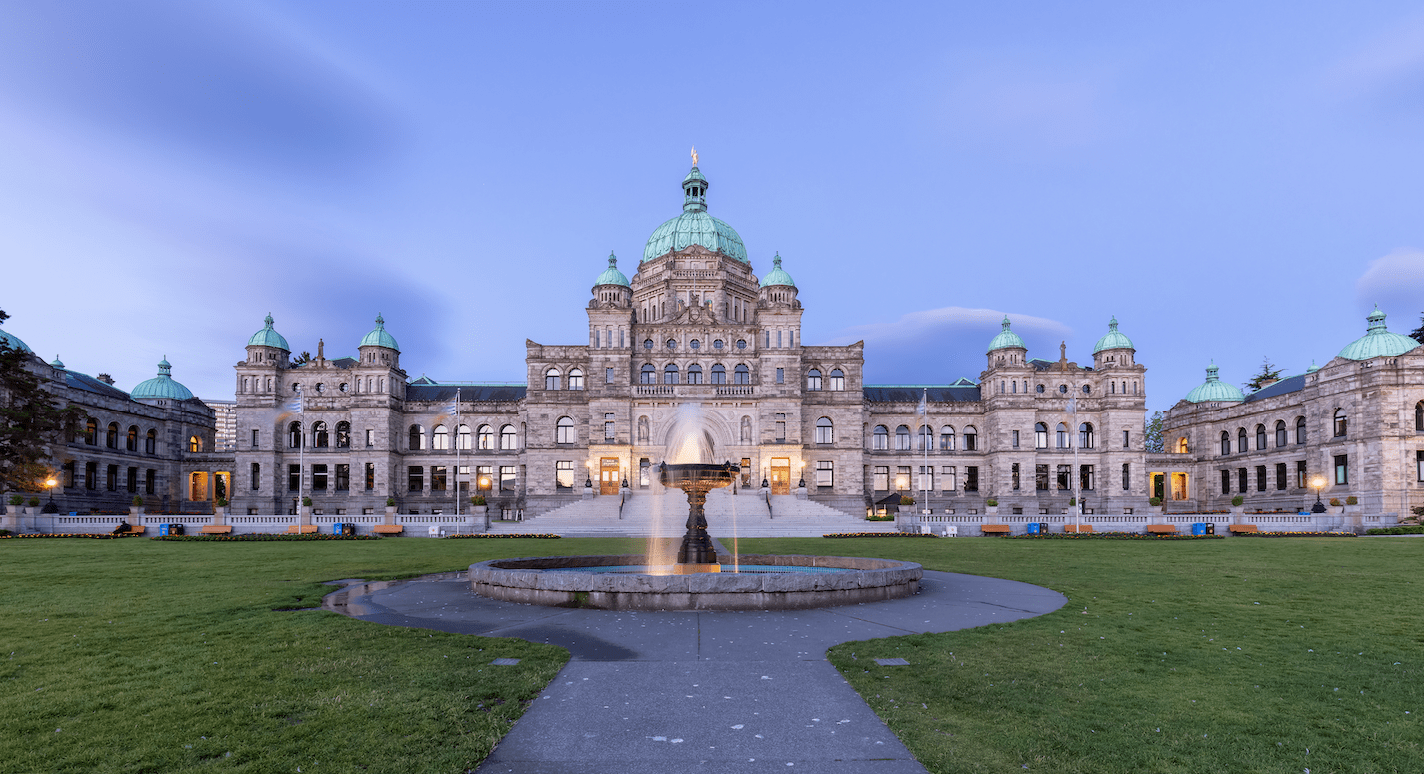Location: Township of Langley (multi-family new)
-
- Address: 20800 Block 40 Ave – Townhouses – Sandhill
- Description: New townhouse development – 5 structures – approx 16 units – finishes include hardie horizontal lap siding, hardie board and batten siding, hardie shingle siding, micro ledge stone – asphalt roofs
- Status: Rezoning Application – and development permit submitted
- Contact 1: Site Lines Architecture Inc – 200 23160 96 Ave, Fort Langley V1M 2R6 604-881-7173
- Contact 2: Sandhill Development Ltd – 228 11020 No 5 Rd, Richmond V7A 4E7 604-271-6296
Location: Township of Langley (multi-family new)
-
- Address: 8192 208 St – Condominiums – Childcare Centre – Unison
- Description: New multi family development – 2 structures – approx 6 storeys – 178 condominium units – studio to 3 bedroom units – 464 sf to 1,043 sf units – amenities include fitness centre, coworking space, entertainment lounge, rooftop patios – onsite childcare centre located between the two buildings – u/g parking
- Status: Building Permit Application – in process – council review anticipated fall/24
- Contact 1: Interface Architecture – 230 11590 Cambie Rd, Richmond V6X 3Z5 604-821-1162
- Contact 2: Mortise Construction Ltd – 104 – 9450 120 St, Surrey V3V 4B9 778-926-0093
Location: City of Langley (multi-family new)
-
- Address: 20214 20224 54A Ave – Condominiums – Scale
- Description: New multi family development – 6 storeys – approx 75 condominium units including 17 adaptable units – studio to 2 bedrooms – 485 sf to 871 sf units – approx 1,873 sf indoor amenity space – approx 2,443 sf outdoor amenity space – u/g parking – wood frame construction – finishes include face brick, fibre cement trim, hardie panels, long board wood, spandrel glass
- Status: Building Permit Application – submission anticipated September/24 – development permit application approved
- Contact 1: Paramorph Architecture Inc – 308 9639 137A St, Surrey V6J 1H4 604-608-0161
- Contact 2: Steelcrest Construction – PO Box 61689 Brookswood, Langley V3A 8C8 604-725-5533
Location: City of Langley (multi-family new)
-
- Address: 20619 20629 Eastleigh Cr – Condominiums – Eastleigh Apartments
- Description: New condominium development – approx 6 storeys – approx 130 units – studio to 3 bedroom units – 468 sf to 990 sf units – approx 1,548 sf indoor amenity space – approx 3,776 sf outdoor amenity space – approx 171,117 sf total – 1 level u/g parking – finishes include corrugated metal panels, smooth metal panels, brick, cement board panels, concrete wall, aluminum guard rails, aluminum soffit
- Status: Rezoning Application – at 3rd reading – development permit application in process – council review anticipated July or August/24
- Contact 1: Keystone Arch and Planning Ltd – 300 33131 South Fraser Way, Abbotsford V2S 2B1 604-850-0577
- Contact 2: Wesmont Homes Ltd – 111 23189 Francis Ave, Langley V1M 0G4 604-866-4245
Building Briefs are submitted by Green Sheet Construction Data.


