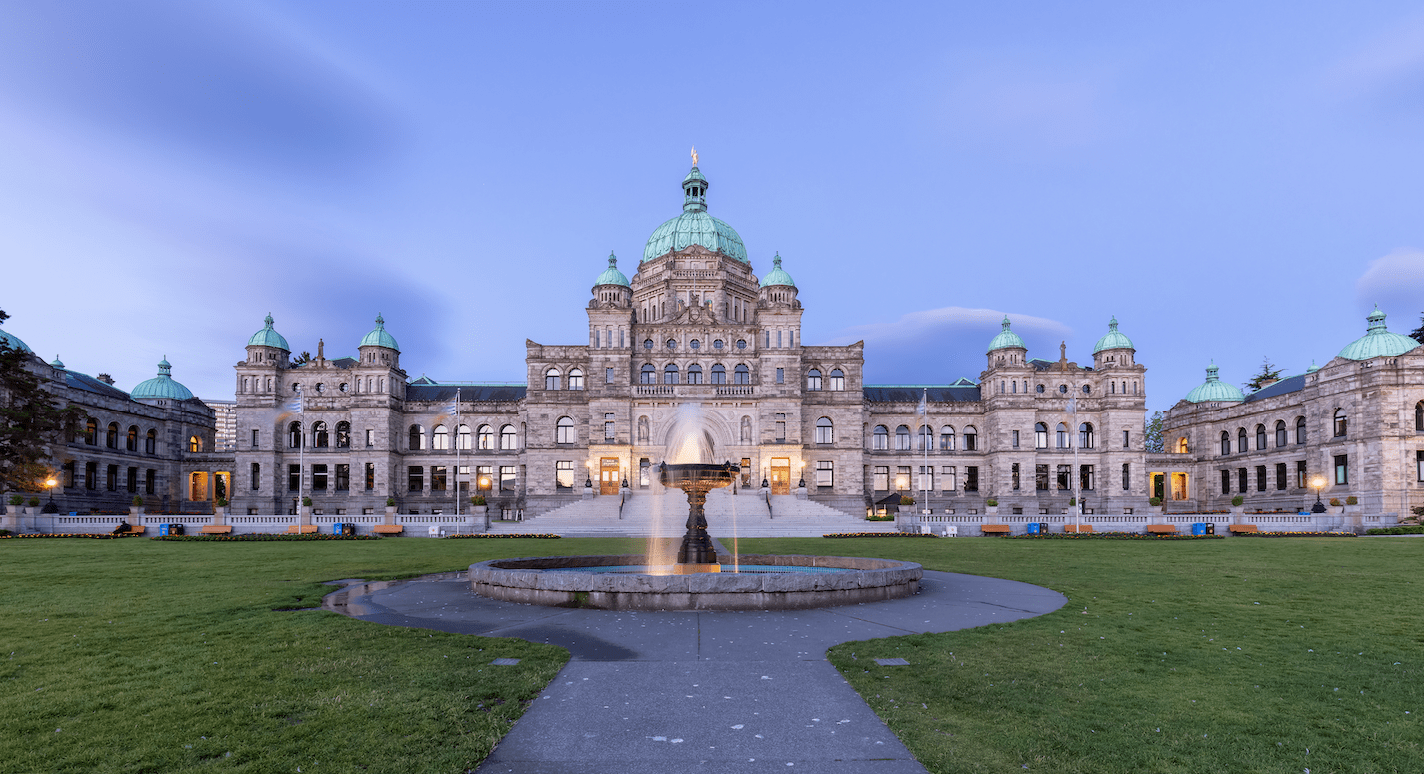VICTORIA – 624 Manchester Rd (multi-family new) Townhouses
Architect: MJM Architect Inc – Victoria Ph: 250-661-5492 michael@mjmarchitect.ca
General Contractor: Hutchinson Contracting – Victoria Ph: 250-900-0215 info@hutchinsoncontracting.ca
Landscape Professional: Mary Haggerty Designs – Victoria Ph: 250-800-0486 mary@maryhaggertydesigns.com
Civil Engineer: Herold Engineering – Victoria Ph: 250-590-4875 kulmer@heroldengineering.com
Brokerage: NAI Commercial – Steve Nguyen – Victoria Ph: 250-813-3314 steve@vret.ca
Project: Two 4-storey buildings totaling 11 townhouse units with 13 parking stalls on a 0.29-acre property. The unit mix includes two 2-bedroom, seven 3-bedroom, and two 4-bedroom homes, ranging from 1,033 to 1,530 sf. Existing single-family dwellings and accessory buildings have been removed.
Stage: Construction has commenced – a $4.5M foundation permit was issued in April 2025.
SIDNEY – 2244 Harbour Rd (mixed-use dev) Industrial Marine – Offices – Retail
Owner: Vector Yacht Services Ltd – Sidney Ph: 250-655-3222
Architect: Kilo Architecture Inc – Victoria Ph: 250-896-9678 keith@kiloarchitecture.com
Construction Manager: BC Traditional Homes Ltd – Victoria Ph: 250-388-6123 les@traditionalhomes.ca
Structural Engineer: Skyline Engineering – Victoria Ph: 250-590-4133 cmaclean@seng.ca
Mechanical Engineer: m3 Mechanical Consultants – Victoria Ph: 250-940-2256 brentwilliams@m3mech.ca
Electrical Engineer: Parallel Engineering Ltd – Victoria steve@parallelengineering.ca
Civil Engineer: MSR Solutions – Victoria Ph: 250-479-5164 mike@msrsolutions.ca
Enquiries: Les Hoppe – Ph: 250-418-1610 les@traditionalhomes.ca
Project: Two-storey, 11,000 sf industrial building. The prefabricated marine industrial structure includes a mezzanine, retail and office space at the front and marine industrial use at the rear.
Stage: Construction is underway – foundation work has started. Expressions of interest in the mechanical, electrical, and glazing trades have been invited by Les Hoppe, the construction manager.
LANGFORD – 3405 Happy Valley Rd (SFD residential) Subdivision
Developer: Tekloch Homes Ltd – Victoria Ph: 250-415-2812 teklochhomes@gmail.com
Consultant: MH Johnston and Associates Inc – Victoria Ph: 250-818-4350 markhj@shaw.ca
Surveyor: Summit Land Surveying – Victoria Ph: 250-391-6708 victoria@summitsurveying.ca
Arborist: Capital Tree Services Ltd – Victoria Ph: 250-589-7202 joelcreese@capitaltreeservice.ca
Project: A 2.2-acre subdivision creating 13 residential lots, including 10 bare land strata and three fee simple lots. One fee simple lot retains an existing single-family home. New lots range from 2,100 to 3,000 sf, located at 905, 909, 912, 913, 917, and 921 Rosefinch Pl.
Stage: Building permits totalling $2.2M were issued in March 2025 for eight single-family dwellings—additional permits were issued in January 2025 with ongoing phased construction.
Yellow Sheet Construction Data provides meticulously gathered data covering both the private and public sectors of development and construction. Comprehensive and regularly updated reports offer accurate insights into project descriptions, teams, and stages, covering everything from rezoning and development permit applications to tender calls, bid results, and building permits for Vancouver Island and Coastal areas.


