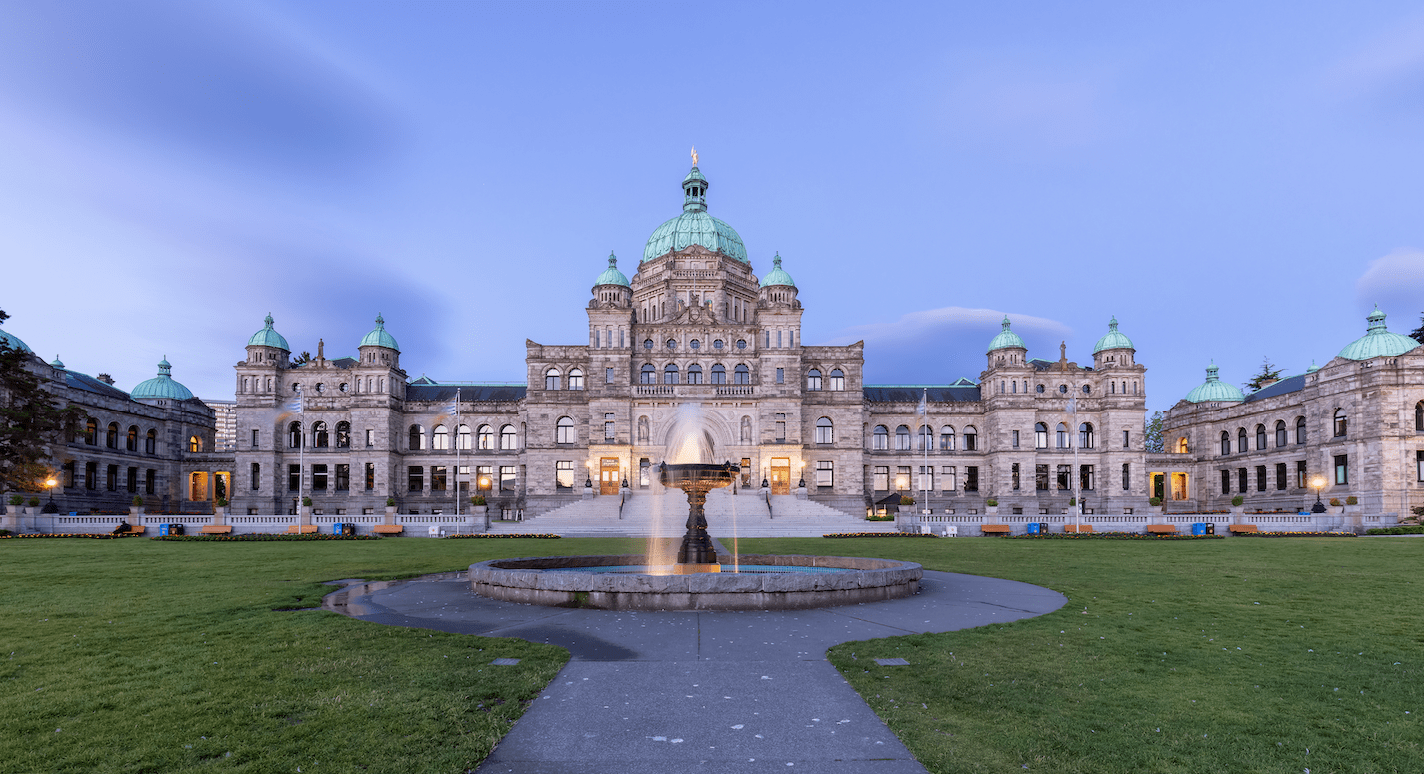Location: Surrey (mixed-use dev)
-
- Address: 1651 1679 128 St – Condominiums – Commercial – Rockford
- Description: New mixed use development – 4 storeys – approx 60 condominium units – 1 to 3 bedroom units – indoor amenity space approx 252 sm – outdoor amenity space approx 1,065 sm – commercial approx 2,495 sm total – approx 72 bicycle spaces – approx 220 parking spaces – u/g parking
- Status: Construction Start – demolition of existing structure anticipated shortly – construction completion anticipated 2027
- Contact 1: Cressey Development Corp – 200 555 W 8 Ave, Vancouver V5Z 1C6 604-683-1256
- Contact 2: Yamamoto Architecture – 202 33 E 8 Ave, Vancouver V5T 1R5 604-731-1127
Location: White Rock (multi-family new)
-
- Address: 15631 Russell Ave and 1559 Maple St – Townhouses – Russell & Maple
- Description: New townhouse development – 5 structures – 53 units – wood frame construction
- Status: Construction Start – underway
- Contact 1: Ankenman Marchand Arch – 1645 W 5th Ave, Vancouver V6J 1N5 604-872-2595
- Contact 2: Tatla Developments Ltd – 170 1200 W 73 Ave, Vancouver V6P 6G5 604-288-1050
Location: Mission (mixed-use dev)
-
- Address: 8423 Cedar St – Condominiums – Childcare Facility – Silver & Cedar
- Description: New mixed use development – approx 6 storeys – approx 95 condominium units – studio to 2 bedroom units – 430 sf to 819 sf – 28 space childcare facility at ground level – amenities include fitness centre, bicycle storage – 2 levels u/g parking and surface parking
- Status: Construction Start – excavation and shoring underway
- Contact 1: Keystone Arch and Planning Ltd – 300 33131 South Fraser Way, Abbotsford V2S 2B1 604-850-0577
- Contact 2: Redekop Faye Development Inc – 105 3550 Mt Lehman Rd, Abbotsford V4X 2M9 1-855-850-9232
Location: Township of Langley (mixed-use dev)
-
- Address: 19886 76 Ave and 7588 198B St – Condominiums – Commercial – Childcare Facility – Matteo
- Description: New mixed use development – 6 storeys – approx 212 condominium units – studio to 3 bedroom units – approx 21, 1558 sf ground floor commercial space – approx 11 ground floor retail shops – approx 2,229 sf childcare facility – 2 levels u/g parking – exterior finishes include face brick, vertical hardie siding, woodgrain longboard, green wall
- Status: Building Permit Application – submitted
- Contact 1: Architecture Panel Inc – 206 1493 Foster St, White Rock V4B 0C4 604-783-1450
- Contact 2:ML Emporio Properties – 120 – 21900 Westminster Hwy, Richmond V6V 0A8 604-229-4755
Location: Township of Langey (multi-family new)
-
- Address: 20145 84 Ave – Townhouses – Condominiums
- Description: New multi family development – 6 storey condominium building, approx 127 units, u/g parking – approx 42 townhouse units with 15 adaptable units – 1 to 3 bedroom units – amenities include outdoor amenity space, parcel lockers, bicycle storage – exterior finishes to include fibre cement panels, horizontal siding, brick, brick veneer, metal siding, wood fascia, exposed concrete, barge boards
- Status: Development Permit Application – in process – currently in review stage
- Contact 1: Seamax Development Group Inc – 13237 King George Blvd, Surrey V3T 2T3 604-808-9154
- Contact 2: Flat Architecture Inc – 209 6321 King George Blvd, Surrey V3X 1G1 604-503-4484
Building Briefs are submitted by Green Sheet Construction Data.



