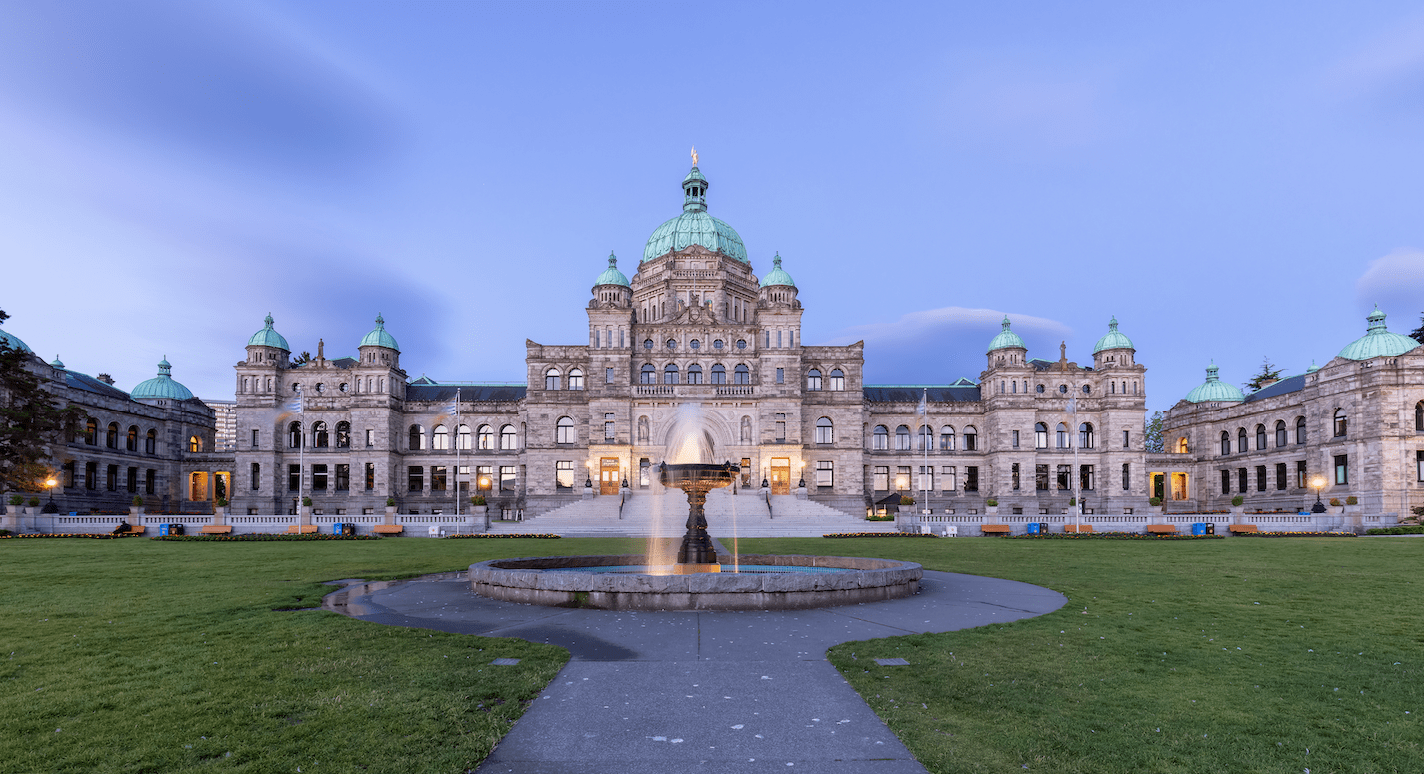ESQUIMALT – 621 Constance Ave (multi-family new) Apartments
Architect: Waymark Architecture Inc – Victoria Ph: 888-206-0123 Graeme Velhulst – graeme@waymarkarchitecture.com
Applicant: Village Walk Design Inc – Langford Ph: 250-474-7020
Landscape Professional: Small and Rossell Landscape Architecture – Sooke Ph: 250-642-6967 design@smallandrossell.com
Civil Engineer: Westbrook Consulting – Victoria Ph: 250-391-8592 info@wbrook.ca
Surveyor: Powell and Associates – Victoria Ph: 250-382-8855 info@powellsurveys.com
Project: This six-storey residential project will deliver 17 apartment units over a concrete podium with 12 parking stalls. The unit mix features six 1-bedroom, six 2-bedroom, and five 3-bedroom layouts designed to suit various household needs.
Stage: A rezoning application was submitted in February 2025, with a presentation to the design review committee March 2025.
COLWOOD – 325 Royal Commons (mixed-use dev) Apartments – Commercial – Royal Bay South Latoria – Parcel B
Architect: Rositch Hemphill Architects (RHA) – Vancouver Ph: 604-669-6002 info@rharchitects.ca
Developer: PATH Developments – PCRE – Gablecraft Homes – Vancouver Ph: 604-408-5670 mdavis@pcregroup.ca
General Contractor: Island West Coast Developments Ltd – Nanaimo Ph: 250-756-9665 patrick@iwcd.ca
Landscape Professional: Connect Landscape Architecture – Vancouver Ph: 604-681-3303 info@connectla.ca
Owner: Royal Bay Holdings No. 2 Ltd – Victoria Ph: 250-408-5681
Project: This mixed-use development includes five six-storey buildings totalling 433 apartment units and 1,800 sf of commercial space. Building A will house 94 units; B and C, 82 each; D, 106 units; and a mixed-use building will feature 69 apartments. The residential mix spans studios to two-bedroom units ranging from 488 sf to 995 sf each.
Stage: Construction is between start-up and 50% complete. The parkade has been finished, and framing is underway on the 69-unit mixed-use building. A $30 million building permit was issued in July 2024.
LANGFORD– 1449 Burnside Rd West (multi-family new) Apartments – Aspire
Architect: MJM Architect Inc – Victoria Ph: 250-661-5492 michael@mjmarchitect.ca
Designer: Zebra Design Interiors Group Inc – Victoria Ph: 250-360-2144 info@zebragroup.ca
Developer: Formwell Homes – Victoria Ph: 250-589-3254 sam.ganong@formwell.ca
Marketing: Woodrow Sales Ph: 778-562-5844 woodrow@formwell.ca
Landscape Professional: MDI – Murdoch de Greeff Inc Landscape Architects – Victoria Ph: 250-412-2891 scott@mdidesign.ca
Surveyor: Powell and Associates – Victoria Ph: 250-382-8855 info@powellsurveys.com
Project: The 4.1-acre site will host 58 townhouse units across seven three-storey buildings, comprising a mix of three fourplexes, two fiveplexes, and six sixplexes. Units will range from 1,400 sf to 2,100 sf with three- and four-bedroom layouts. The project includes 144 parking stalls and involves the demolition of existing buildings.
Stage: Currently in early construction, with site work and servicing underway. The construction start is anticipated shortly, following the demolition permit issued in February 2024.
Yellow Sheet Construction Data provides meticulously gathered data covering both the private and public sectors of development and construction. Comprehensive and regularly updated reports offer accurate insights into project descriptions, teams, and stages, covering everything from rezoning and development permit applications to tender calls, bid results, and building permits for Vancouver Island and Coastal areas.



