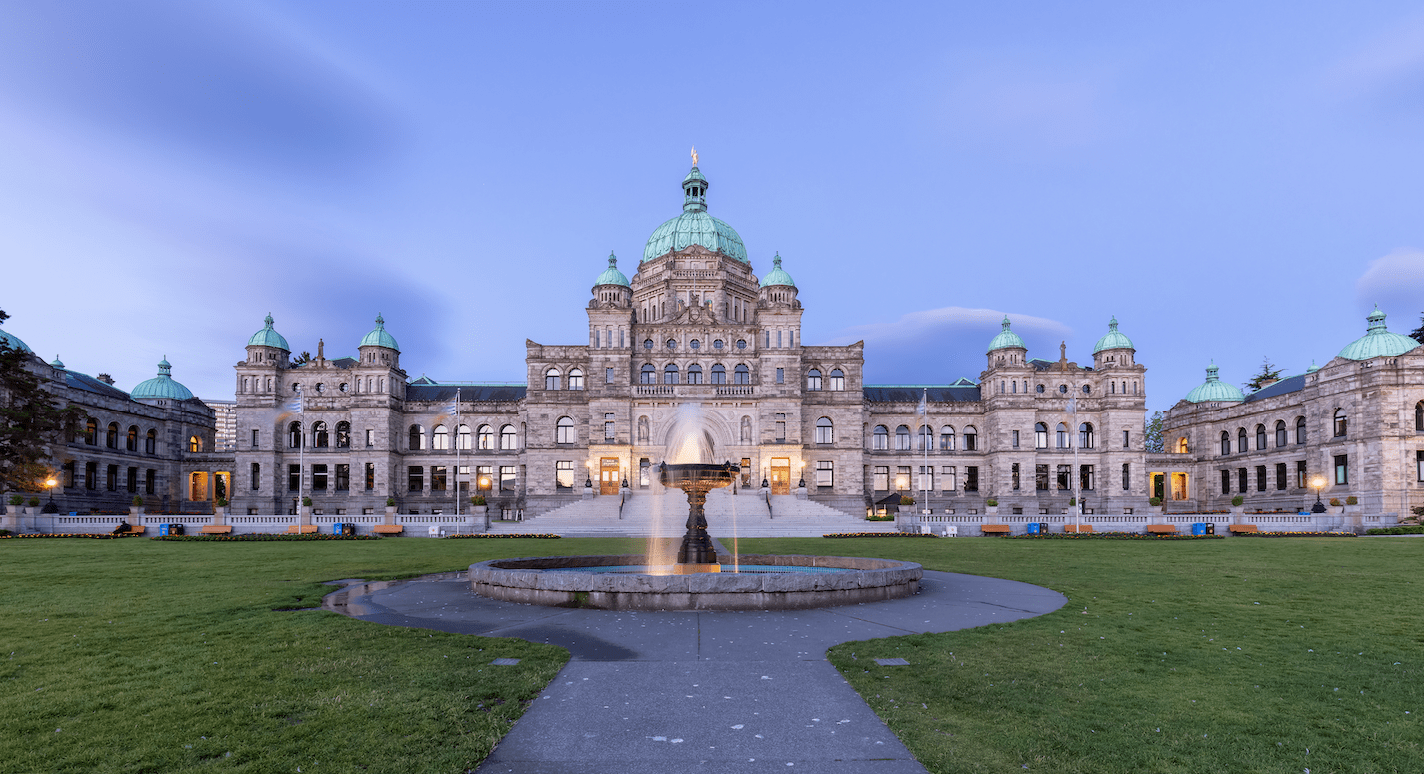NANAIMO – 340 Campbell St (multi-family new) Apartments
Architect: Urban Solutions Architecture – Vancouver Ph: 604-261-6106 admin@urbansolutionsarch.ca
Developer: Primex Investments Ltd – Vancouver Ph: 604-736-1866 andrewrennison@primexinvestments.com
General Contractor: Westmark Construction Ltd – Nanaimo Ph: 250-729-7540 drew@westmarkconstruction.ca
Landscape Professional: Urban Solutions Architecture – Vancouver Ph: 604-261-6106 admin@urbansolutionsarch.ca
Project: This six-storey apartment development will add 163 residential units to Nanaimo’s rental market. The building includes a studio and one-, two-, and three-bedroom units, offering a range of living spaces. Residents will enjoy modern amenities such as a pet wash station, a dog play area, a courtyard lounge with fire tables, and an outdoor BBQ and dining space. Additional features include a fitness room, bike storage lockers, and 138 underground parking stalls with EV charging options.
Stage: Construction is well underway, progressing toward 50% completion. A $28M building permit was issued in December 2023. The site was cleared over multiple phases, with demolition permits issued between 2022 and 2023. Completion is anticipated by March 2026.
PARKSVILLE – 1170 Resort Dr (commercial new) Resort Development
Architect: JMAA Architecture Ltd – Victoria Ph: 250-385-3453 joe@jmarchitecture.ca
Developer: Primex Investments Ltd – Vancouver Ph: 604-736-1866 andrewrennison@primexinvestments.com
Consultant: MacDonald Gray Consultants Inc – Parksville Ph: 250-248-3089 info@macdonaldgray.ca
Civil Engineer: Newcastle Engineering Ltd – Nanaimo Ph: 250-756-9553 mark.warbrick@newcastleengineering.com
Geotechnical Consultant: Lewkowich Engineering Associates Ltd – Nanaimo Ph: 250-756-0355 geotech@lewkowich.com
Project: A three-storey resort development spanning 6.2 acres, this project will introduce 38 hotel rooms alongside a range of luxury amenities, including a 3,100 sf spa and wellness center spread across two levels, a 4,000 sf restaurant, with 26 one-bedroom and 12 two-bedroom suites.
Stage: Working drawings are underway for an anticipated excavation start in spring 2025. The project has secured zoning, and development permit approval was finalized in July 2024.
PORT ALBERNI – 4210 Cedarwood St (multi-family new) Affordable Housing
Owner: Ahousaht First Nation – Ph: 250-670-9531 info@ahousaht.ca
Partner: City of Port Alberni – Economic Development – Port Alberni Ph: 250-720-2527 Patrick_Deakin@portalberni.ca
Architect: dysarchitecture – Vancouver Ph: 604-669-7710 david.simpson@dysarchitecture.com
Operator: Citaapi Mahtii Housing Society – Port Alberni
General Contractor: Island West Coast Developments – Nanaimo Ph: 250-756-9665 patrick@iwcd.ca
Trade Contractors: Bowerman Excavating Ltd – Port Alberni Ph: 250-723-8775 bowcivil@shaw.ca
Financing: BC Housing Management Comm – Burnaby Ph: 778-452-2744
Landscape Professional: MacDonald Gray Consultants Inc – Parksville Ph: 250-248-3089 info@macdonaldgray.ca
Structural Engineer: Sorensen Trilogy Engineering Ltd – Nanaimo Ph: 250-585-1360 ted@sorensentrilogy.ca
Mechanical Engineer: Avalon Mechanical Consultants – Nanaimo Ph: 250-585-2180 info@avalonmechanical.com
Electrical Engineer: RB Engineering Ltd – Nanaimo Ph: 250-756-4444 david@rbengineering.ca
Civil Engineer: McGill and Associates Engineering Ltd – Port Alberni Ph: 250-724-3400 office@mcgilleng.com
Energy Consultant: Herold Engineering Ltd – Nanaimo Ph: 250-751-8558 jkoster@heroldengineering.com
Geotechnical Consultant: Lewkowich Engineering Associates Ltd – Nanaimo Ph: 250-756-0355 geotech@lewkowich.com
Envelope Consultant: Herold Engineering Ltd – Nanaimo Ph: 250-751-8558 jkoster@heroldengineering.com
Project: This four-storey affordable housing project will provide 35 new apartments for Port Alberni, offering studio, one-, two-, three-, and four-bedroom units. The project is designed with community living in mind and includes indoor and outdoor amenity spaces. The former Cedarwood School was demolished to make way for the development, marking a site transformation to meet local housing needs.
Stage: The project is over 60% complete, with siding installation nearing completion. A $9.6M building permit was issued in April 2024 for the 35-unit complex. Construction is on track for completion by August 2025.
Yellow Sheet Construction Data provides meticulously gathered data covering both the private and public sectors of development and construction. Comprehensive and regularly updated reports offer accurate insights into project descriptions, teams, and stages, covering everything from rezoning and development permit applications to tender calls, bid results, and building permits for Vancouver Island and Coastal areas.



