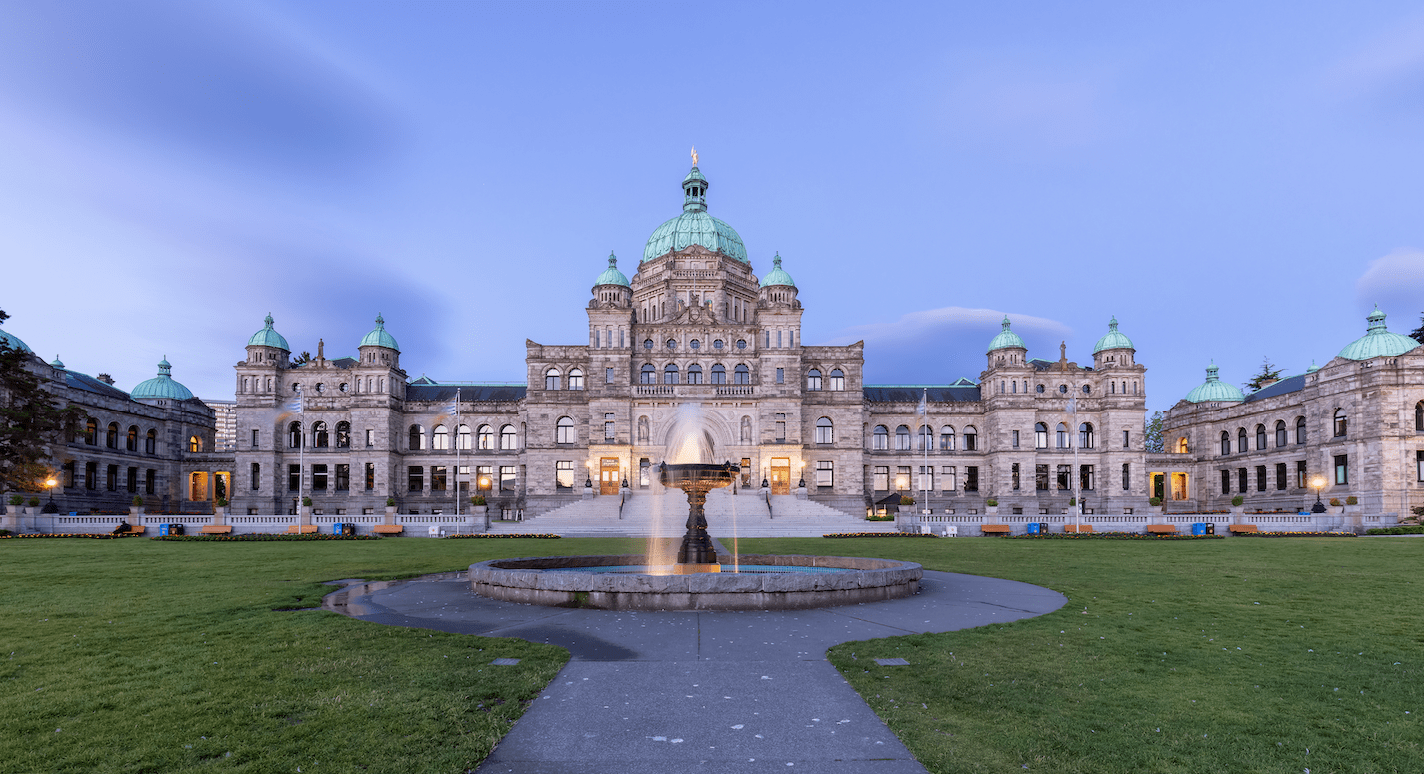VICTORIA – 975 Pandora Ave (mixed-use dev) Apartments – Commercial
Architect: Rafii Architecture – Vancouver Ph: 604-688-3655 hassan@rafiiarchitects.com
Developer: Townline Group – Victoria Ph: 250-383-2122 stefan.slot@townline.com
Consultant: Donald Luxton and Associates – Vancouver Ph: 604-688-1216 info@donaldluxton.com
Landscape Professional: Durante Kreuk Ltd – Vancouver Ph: 604-684-4611 peter@dkl.bc.ca
Structural Engineer: Bryson Markulin Zickmantel Structural Eng – BMZSE – Vancouver Ph: 604-685-9533 contact@bmzse.com
Mechanical Engineer: Williams Engineering – Victoria Ph: 778-406-0023 shesky@williamsengineering.com
Electrical Engineer: Nemetz and Associates Ltd – Vancouver Ph: 604-736-6562 engineers@nemetz.com
Civil Engineer: Stantec Consulting Ltd – Victoria Ph: 250-388-9161 stan.spencer@stantec.com
Surveyor: Polaris Land Surveying – Brentwood Bay Ph: 778-603-7398 info@plsi.ca
Code Consultant: GHL Consultants Ltd – Vancouver Ph: 604-689-4449 fv@ghl.ca
Traffic Consultant: Bunt and Associates Eng – Victoria Ph: 250-592-6122 victoria@bunteng.com
Project: 16-storey mixed-use development with 121 apartment units and 3,250 sf of commercial space. Includes one underground parking level with 118 stalls. The residential mix features one-, two-, three-, four-, and five-bedroom co-living suites.
Stage: Construction start – 60% complete; framing for top two floors nearing completion as of January 2025.
OAK BAY – 1587 York Pl (multi-family new) Residential
Designer: Zebra Design – Victoria Ph: 250-360-2144 info@zebragroup.ca
Developer: Abstract Developments – Javelin Group – Victoria Ph: 250-883-5579 info@abstractdevelopments.com
Planner: Westplan Consulting Group – Victoria Ph: 250-713-9789 info@westplanconsulting.ca
Landscape Professional: MDI – Murdoch de Greeff Inc Landscape Architects – Victoria Ph: 250-412-2891 scott@mdidesign.ca
Heritage Consultant: Cummer Heritage Consulting – Victoria Ph: 778-678-1913 kcummer@gmail.com
Project: 2.2-acre site featuring four condominium units, two apartment units, two townhouse units, and four residential lots. Plans include:
- Lot 1 (.4 acres) – Reorientation and renovation of Annandale House into four condominiums
- Lot 2 (.2 acres) – Addition of a duplex with secondary suites
- Lot 3 (.3 acres) – Garage conversion into a single-family dwelling
- Lot 4 (1.3 acres) – New single-family dwelling
Stage: Rezoning application and heritage revitalization agreement with revisions; Council approved scheduling of a public hearing in February 2025.
SAANICH – 1755 McKenzie Ave (multi-family new) Student Housing
Architect: Studio 531 Architects – Victoria Ph: 250-384-2131 tmoore@studio531.ca
Consultant: JRTW Planning Services – Victoria Ph: 778-584-7613 info@jrtw.ca
Civil Engineer: JE Anderson and Assoc – Victoria Ph: 250-727-2214 info@jeanderson.com
Project: Six-storey purpose-built student housing with 61 apartment units and three parking stalls. Units include studio and one-bedroom layouts.
Stage: Design – Pre-application review anticipated for March 2025 rezoning submission.
Yellow Sheet Construction Data provides meticulously gathered data covering both the private and public sectors of development and construction. Comprehensive and regularly updated reports offer accurate insights into project descriptions, teams, and stages, covering everything from rezoning and development permit applications to tender calls, bid results, and building permits for Vancouver Island and Coastal areas.



