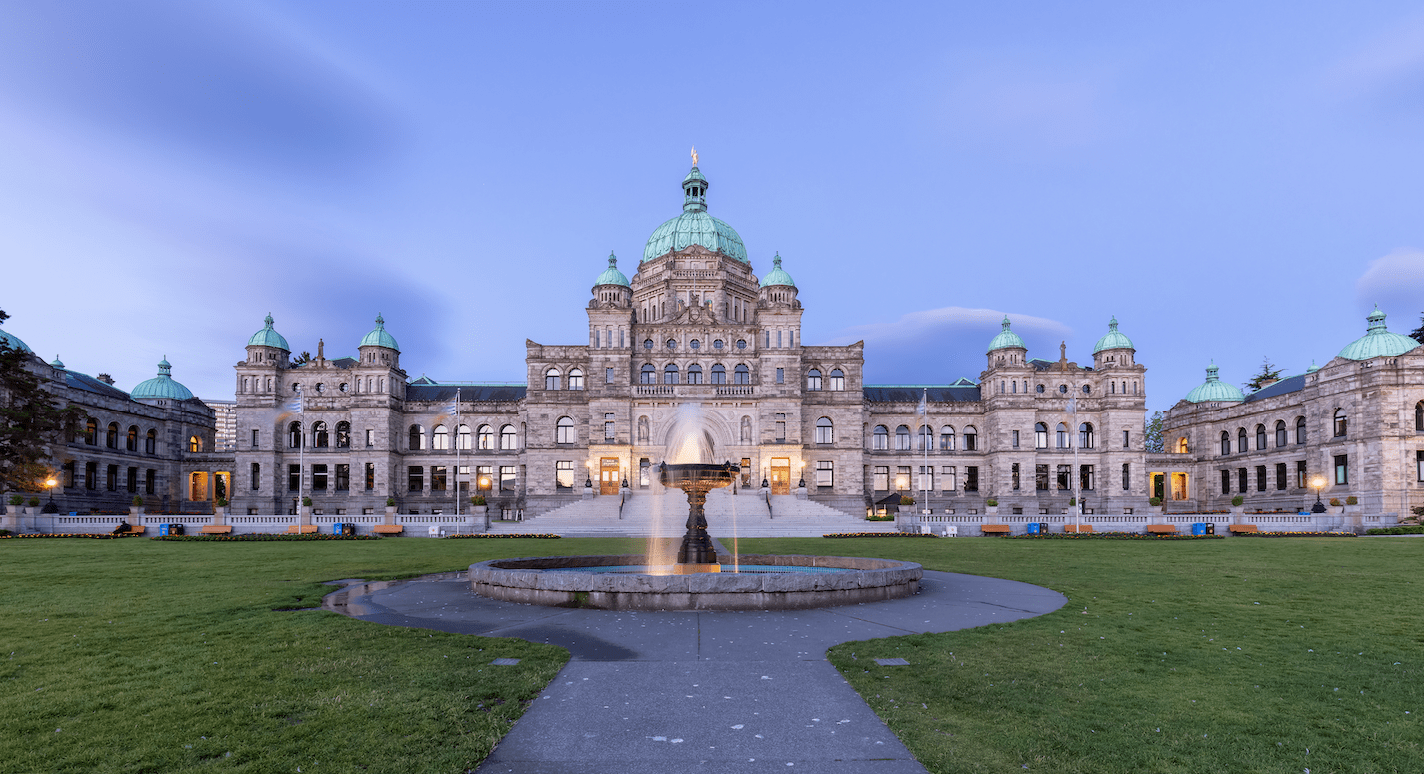VICTORIA – 1520 Blanshard St (mixed-use dev) Commercial – Condominiums – One Victoria Place
Architect: OMB – Office of McFarlane Biggar Architects – Vancouver Ph: 604-558-6344 info@officemb.ca
Developer: Reliance Properties – Vancouver Ph: 604-694-8896 juanp@relianceproperties.ca
Structural Engineer: RJC – Read Jones Christoffersen – Victoria Ph: 250-386-7794 cplett@rjc.ca
Surveyor: Underhill & Underhill Land Surveyors – Geomatics – Courtenay Ph: 250-871-4599 island@underhill.ca
Arborist: D Clark Arboriculture – Victoria Ph: 250-208-1568 clarkarbor@gmail.com
Traffic Consultant: Watt Consulting Group – Victoria Ph: 250-388-9877 info@wattconsultinggroup.com
Project: The development consists of two buildings—a five-story podium and a 35-story tower—featuring 321 condominium units, 47,400 sf of commercial space, and 335 underground parking stalls on a 0.87-acre property. Retail will occupy the ground level, with office and live/work spaces on the second floor. The project includes a public plaza and demolishing an existing three-storey office building.
Stage: The rezoning application was submitted at the pre-CALUC stage in January 2025.
VICTORIA – 1516 Camosun St (multi-family new) Condominiums
Architect: Cascadia Architects – Victoria Ph: 250-590-3223 greg@cascadiaarchitects.ca
Developer: H Development Group – Victoria Ph: 250-920-8668 info@builtbyh.ca
Structural Engineer: Skyline Engineering – Victoria Ph: 250-590-4133 cmaclean@seng.ca
Civil Engineer: JE Anderson and Assoc – Victoria Ph: 250-727-2214 info@jeanderson.com
Envelope Consultant: RDH Building Engineering – Victoria Ph: 250-479-1110 vic@rdh.com
Project: The project features three-, four-, and five-story buildings with 47 condominium units, a single level of underground parking with 40 stalls, and an EV charging station for each resident space. The 0.43-acre site will include units ranging from 450 sf to 1,090 sf, with studios, one-, two-, and three-bedroom layouts. Ground-floor residences will have private exterior entrances. The project involves demolishing two or possibly all three existing buildings.
Stage: The Development permit application was revised in January 2025 to replace a proposed common room with a residential unit. Building permit application submitted in November 2024 is in abeyance pending revised development permit approval.
DUNCAN – 940 Government St (institutional new) Cowichan Primary Care Centre
Architect: Checkwitch Poiron Architects Inc – Nanaimo Ph: 250-714-1963 david@cparch.ca
Project Manager: Tectonica Management Inc – Nanaimo Ph: 250-714-0062 darren@tectonica.ca
Developer: VIDKA Holdings – Vancouver Ph: 250-591-4601 drobinson@460goc.com
Lessee: VIHA – Island Health – Victoria Ph: 250-370-8699 kevin.daniel@viha.ca
Surveyor: Kenyon Wilson Professional Land Surveyor – Duncan Ph: 250-746-4745 rkenyon@kenyonwilson.ca
Geotechnical Consultant: Ryzuk Geotechnical – Victoria Ph: 250-475-3131 matt@ryzuk.com
Project: A two-storey, 11,250 sf medical clinic on a 0.51-acre site, with examination rooms, an x-ray area, a gathering space, offices, a staff lounge, and 36 parking stalls.
Stage: Construction is 50% complete. The building permit for $3.6M was issued in June 2024, and completion is expected in July 2025.
Yellow Sheet Construction Data provides meticulously gathered data covering both the private and public sectors of development and construction. Comprehensive and regularly updated reports offer accurate insights into project descriptions, teams, and stages, covering everything from rezoning and development permit applications to tender calls, bid results, and building permits for Vancouver Island and Coastal areas.


