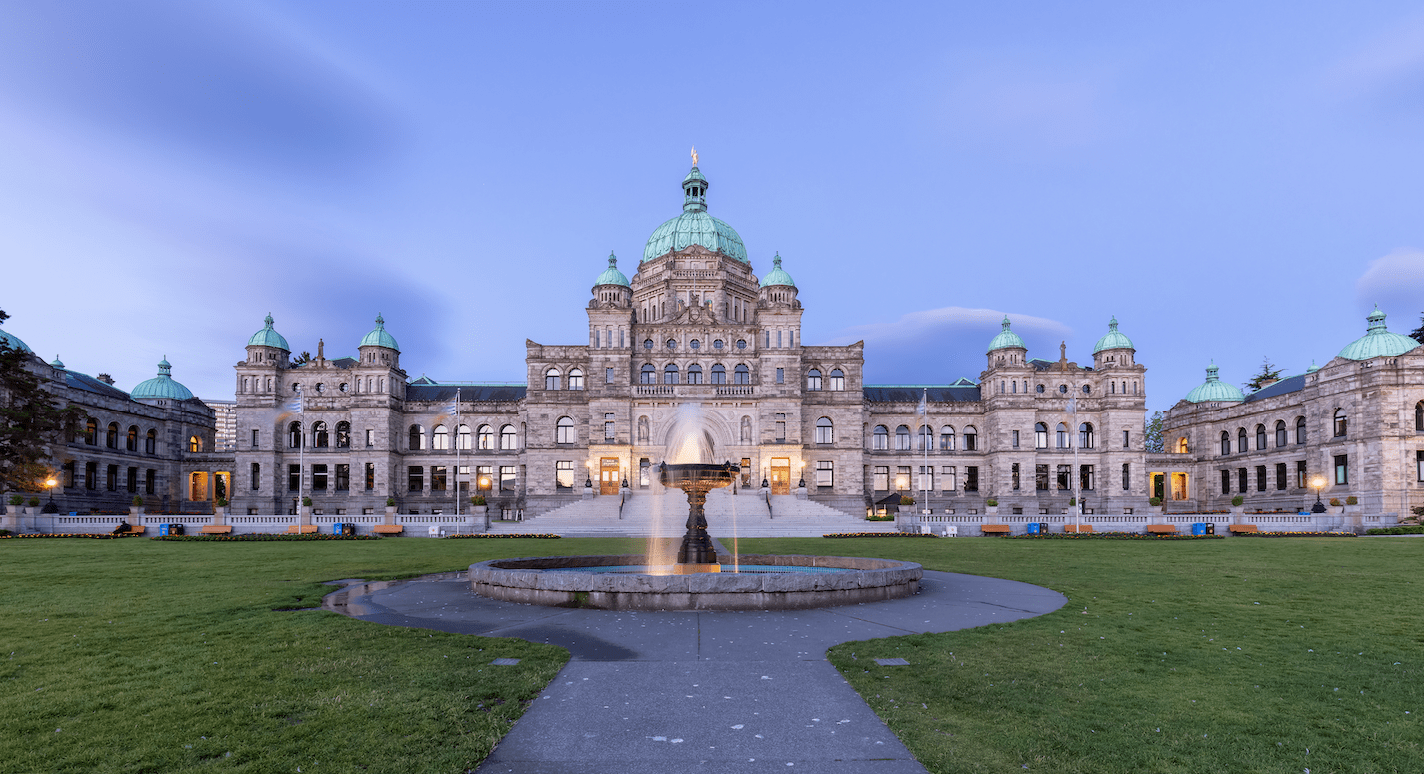VICTORIA – 3910 Cedar Hill Rd (institutional new) Cedar Hill Middle School Replacement
Owner: School District 61 Major Projects – Ph: 250-920-3402 mCunningham@sd61.bc.ca
Architect: KMBR Architects Planners Inc – Vancouver Ph: 604-732-3361 btawfik@kmbr.com
General Contractor: Yellowridge Construction Ltd – Port Moody Ph: 604-937-2082 aaron@yellowridge.ca
Landscape Architect: PMG Landscape Architects – Burnaby Ph: 604-294-0011 office@pmglandscape.com
Structural Engineer: Stantec Consulting Ltd – Victoria Ph: 250-388-9161 stan.spencer@stantec.com
Mechanical Engineer: Rocky Point Engineering – Victoria Ph: 250-704-4427 kyle.hasenkox@rpeng.ca
Electrical Engineer: RB Engineering Ltd – Nanaimo Ph: 250-756-4444 david@rbengineering.ca
Project: This $53.5 million project involves the construction of a 2-storey, 58,000 sf facility replacing Cedar Hill Middle School, accommodating 575 students in a seismically safe environment. It includes a new neighbourhood learning center and incorporates sustainable features exceeding LEED Gold standards, such as efficient heat pumps and displacement ventilation. The existing facility will be demolished post-completion.
Stage: Construction is 70% complete. A building permit for $27 million was issued in September 2023. Funding was approved in July 2021. Construction began in August 2023, with an expected completion date of June 2025.
SAANICH – 3216 Shelbourne St (multi-family new) Condominiums
Architect: Urban West Architecture – UWA – Victoria Ph: 250-893-7517 info@uwarchitecture.com
Developer: Abstract Developments – Victoria Ph: 250-883-5579 info@abstractdevelopments.com
Landscape Architect: LADR Landscape Architects – Victoria Ph: 250-598-0105 bwindjack@ladrla.ca
Project Manager: Nicholas Standeven – Victoria Ph: nstandeven@abstractdevelopment.com
Project: The development comprises 77 condominium units on a 0.43-acre property, offering one- and two-bedroom layouts.
Stage: Rezoning and development permit applications were submitted in January 2025. The zoning is proposed to change from RS-6 to site-specific. The project spans 3216, 3220, and 3224 Shelbourne St.
SOOKE – 2045 Maple Ave South (subdivision) Residential
Designer: West Coast Design Development Services – Sooke Ph: 250-642-8803 laurie@westcoastdesign.net
Developer: Stone Hearth Properties – Victoria Ph: 250-691-1189 info@shproperties.ca
Consultant: D R Coell – Victoria Ph: 250-388-6242 drc@drcoell.com
Project: This subdivision will create eight residential lots on a 0.93-acre property.
Stage: The rezoning application was amended for cash instead of parkland dedication and approved by the Council in January 2025. Subdivision application approval is anticipated shortly. A demolition permit for the existing single-family dwelling was issued in March 2024.
Yellow Sheet Construction Data provides meticulously gathered data covering both the private and public sectors of development and construction. Comprehensive and regularly updated reports offer accurate insights into project descriptions, teams, and stages, covering everything from rezoning and development permit applications to tender calls, bid results, and building permits for Vancouver Island and Coastal areas.



