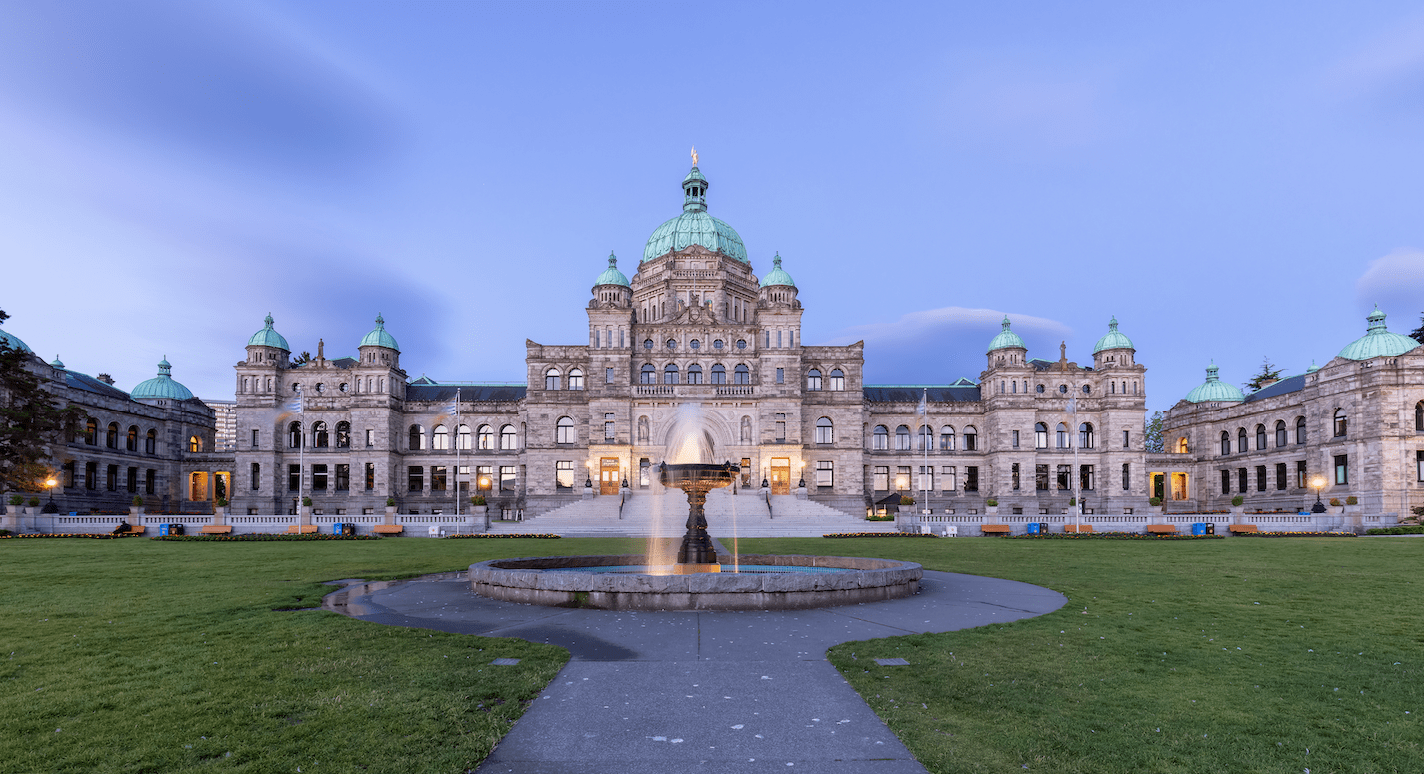NANAIMO – 338 Ninth St (multi-family new) Apartments
Architect: Lovick Scott Architects – Burnaby Ph: 604-298-3700 shelley@lovickscott.com
Landscape Architect: LADR Landscape Architects – Victoria Ph: 250-598-0105 bwindjack@ladrla.ca
Project: This three-storey development introduces 34 modern apartment units complemented by 71 parking stalls. The thoughtfully designed units range from 600 sf to 960 sf.
Stage: Rezoning was secured in July 2024, and the site will be transformed from Single-Dwelling Residential (R1) to Low-Density Residential (R6). The development permit application is in, and architectural drawings are in progress as of January 2025, bringing new life to 330 and 338 Ninth St.
PARKSVILLE – 826 Island Hwy W (mixed-use dev) Apartments – Gas Bar – Retail Outlets – Wembley Mall
Architect: ICR Architecture and Project Consultants Inc – New Westminster Ph: 604-523-6444
Developer: Parksville Properties Corp – Parksville
Consultant: CTM Design Services – Calgary Ph: 403-640-0990 info@ctmdesign.ca
Civil Engineer: Timberlake Jones Engineering – Parksville Ph: 250-248-2001 michelle@tjeng.ca
Geotechnical Consultant: Trow Consulting Engineering – Burnaby Ph: 604-874-2358
Environmental Consultant: EDI Environmental Dynamics Inc – Prince George Ph: 250-562-5412 bredden@edynamics.com
Traffic Consultant: Watt Consulting Group – Victoria Ph: 250-388-9877 info@wattconsultinggroup.com
Water Consultant: Koers and Assoc Engineering – Parksville Ph: 250-248-3151 kdougan@koers-eng.com
Project: This mixed-use venture integrates 5-storey buildings housing 70 apartments with 5,900 sf of commercial space. Residents will benefit from 46 surface parking stalls and an underground level of 80 stalls. The 1.6-acre site will offer 41 two-bedroom and 29 three-bedroom units, adding to the Wembley Mall area.
Stage: After an initial revision request in July 2023, the rezoning application and OCP amendment have advanced, culminating in a revised submission presented at a public hearing in January 2025. The property spans 806 and 826 Island Hwy,
POWELL RIVER – 4312 Alberta Ave (multi-family new) Apartments – Evo
Owner: Veyron Properties Group – Crowne Pacific – Campbell River Ph: 250-287-8120 brett@crownepacific.com
Architect: WA Architects – Vancouver Ph: 604-685-3529 bweih@wa-arch.ca
Developer: Crowne Pacific Development Corp – Campbell River Ph: 250-287-8120 info@crownepacific.com
Geotechnical Consultant: Lewkowich Geotechnical Eng Ltd – Courtenay Ph: 250-334-0384
Traffic Consultant: Highland Engineering Services – Campbell River Ph: 250-287-2825 rkstephens@highland-eng.ca
Project: Evo brings 40 new apartment units to Powell River, supported by an underground parking facility accommodating 50 vehicles. With its modern design and strategic location, the project promises to elevate the residential offerings in the area.
Stage: The groundwork is already in motion with the building permit application submitted. Site preparations are actively progressing for construction to kick off in early 2025. The development permit received its green light in January 2024, covering 4312 Alberta Ave, 4312 Franklin Ave, and Lot 1 between Field and Glacier St.
Yellow Sheet Construction Data provides meticulously gathered data covering both the private and public sectors of development and construction. Comprehensive and regularly updated reports offer accurate insights into project descriptions, teams, and stages, covering everything from rezoning and development permit applications to tender calls, bid results, and building permits for Vancouver Island and Coastal areas.



