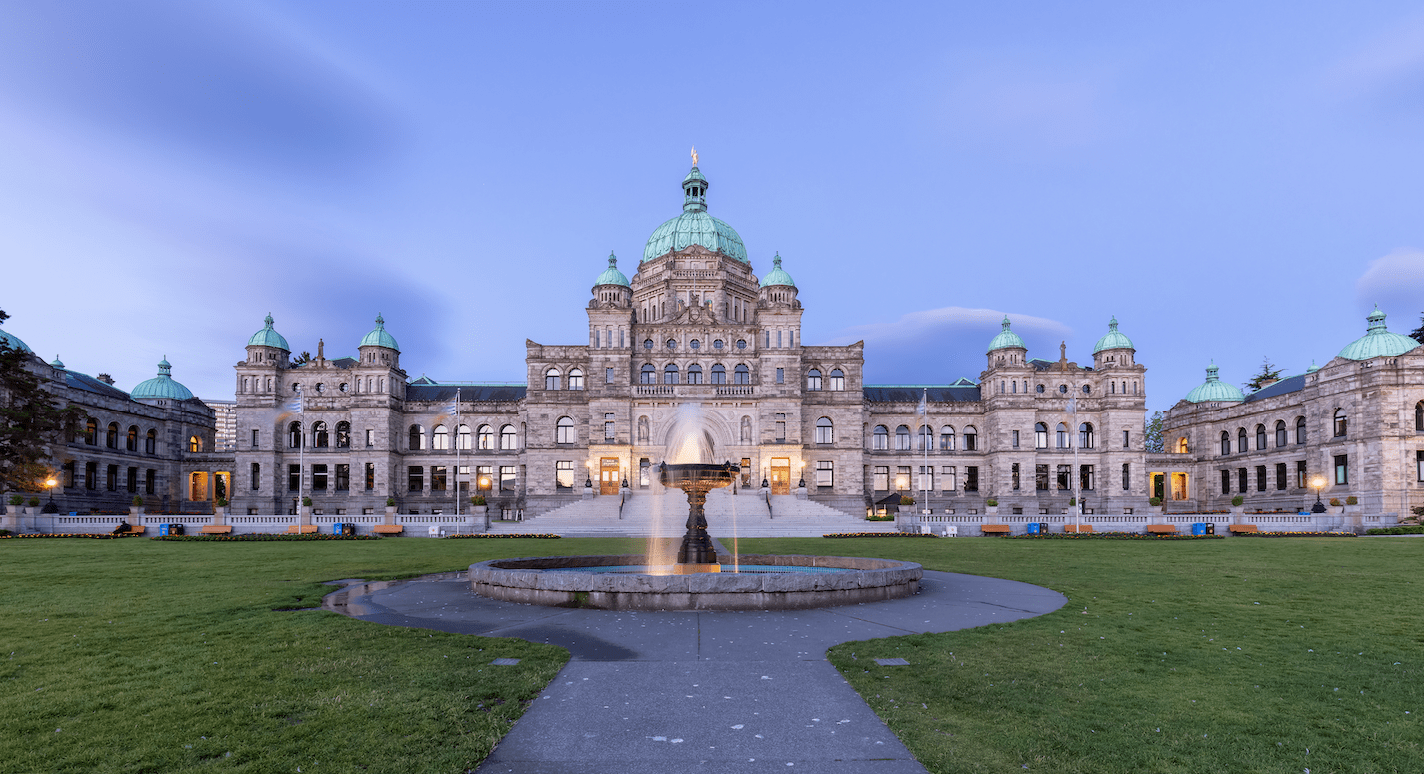Location: Township of Langley (mixed-use dev)
-
- Address: 6660 6716 6742 6788 200 St – Condominiums – Commercial
- Description: New mixed use development – developer presenting two options to council – Option 1: 9 structures, 6 storeys, approx 1,255 condominium units, 1,239,900 sf residential space, 20,000 sf indoor amenity space, approx 32,500 sf retail space in buildings 8 and 9 – Option 2: 9 structures, buildings 1 to 7, 6 storeys, buildings 8 and 9, 22 storeys, approx 1,465 condominium units, 1,447,600 sf residential space, 20,000 sf indoor amenity space, approx 57,400 sf retail space in buildings 8 and 9
- Status: Development Permit Application – and subdivision application in process
- Contact 1: Polygon Homes – 900 1333 W Broadway, Vancouver V6H 4C2 604-877-1131
- Contact 2: Rositch Hemphill & Associates Architects – 10 120 Powell St, Vancouver V6A 1G1 604-669-6002
Location: City of Langley (multi-family new)
-
- Address: 19701 19729 55A Ave – Condominiums – Saiya
- Description: New condominium development – approx 6 storeys – approx 96 units – studio to 2.5 bedroom units – 510 sf to 1,076 sf – approx 92,031 sf total – approx 3,001 sf indoor amenity space – outdoor amenity space with childrens play area – 1 level u/g parking, surface parking – EV ready charging stalls – 56 bike parking spaces – finishes include hardie horizontal lap siding, hardie smooth panels, ceramic coated panels, curtain wall, vinyl windows, aluminum guardrails, concrete
- Status: Building Permit Application – submitted
- Contact 1: Saiya Developments Ltd– 12686 54 Ave, Surrey V3X 3C2 604-729-1264
- Contact 2: Keystone Arch and Planning Ltd – 300 33131 South Fraser Way, Abbotsford V2S 2B1 604-850-0577
Location: City of Langley (multi-family new)
-
- Address: 20214 20224 54A Ave – Condominiums – Scale
- Description: New multi family development – 6 storeys – approx 75 condominium units including 17 adaptable units – studio to 2 bedrooms – 485 sf to 871 sf units – approx 1,873 sf indoor amenity space – approx 2,443 sf outdoor amenity space – u/g parking – wood frame construction – finishes include face brick, fibre cement trim, hardie panels, long board wood, spandrel glass
- Status: Building Permit Application – approved – site prep underway
- Contact 1: Paramorph Architecture Inc – 308 9639 137A St, Surrey V6J 1H4 604-608-0161
- Contact 2: Steelcrest Construction – PO Box 61689 Brookswood, Langley V3A 8C8 604-725-5533
Location: Chilliwack (multi-family new)
-
- Address: 46106 Riverside Dr – Townhouses
- Description: New townhouse development – 2 structures – 8 units – side by side garages – wood frame construction – finishes include hardie shakes, hardie board and batten siding, hardie horizontal siding, cultured stone, wood brackets, posts and beams – asphalt roofing
- Status: Construction Start – anticipated shortly – site clearing complete
- Contact 1: Richlane Ventures Ltd – PO Box 2040, Chilliwack V2R 1A5 604-991-6402
- Contact 2:Precision Building Design Associates – 3 45953 Airport Rd, Chilliwack V2P 1A3 604-792-0826
Location: Township of Langley (mixed-use dev)
-
- Address: 20200 Block of 86 Ave – Commercial – Condominiums
- Description: New mixed use development – 3 structures – two 5 storey residential buildings – one 6 storey mixed use building – approx 203 residential units with 21 adaptable units – approx 345 sm of commercial space – indoor and outdoor amenity space – exterior finishes to include exposed architectural concrete, fibre cement panels, fibre cement siding, aluminum cladding, brick veneer, standing seam metal roof
- Status: Development Permit Application – and subdivision application in process
- Contact 1: Isle of Mann Property Group – 401 15336 31 Ave, Surrey V3Z 0X2 604-535-1628
- Contact 2: Station One Architects – 9355 Young Rd, Chilliwack V2P 4S3 604-793-9445
- Building Briefs are submitted by Green Sheet Construction Data.


