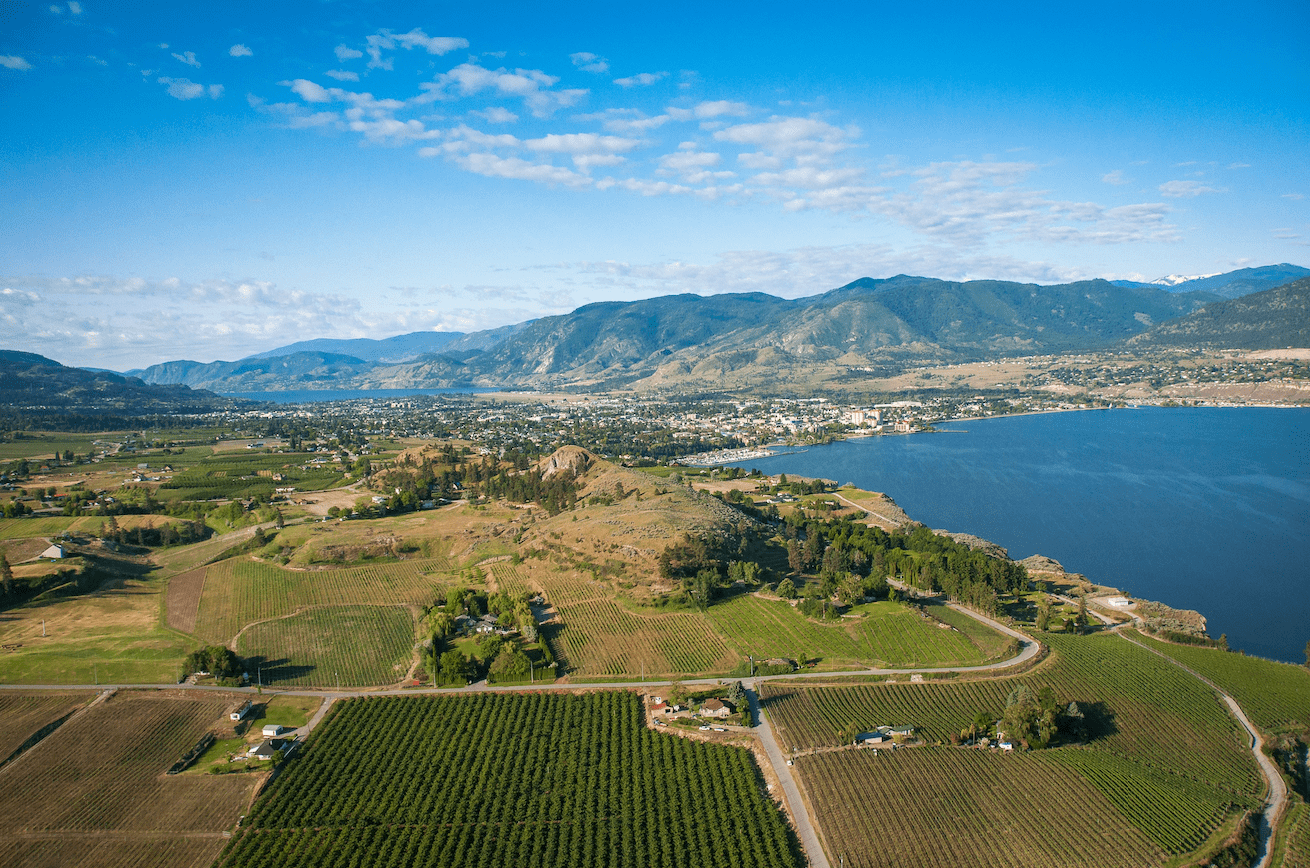Location: Kelowna (multi-family new)
-
- Address: 815 to 865 Clement Ave – Condominiums
- Description: New multi family development – 6 storeys – 15 townhouses – 182 condominiums – 197 units total – 327 sf to 949 sf units – studio to 2 bedroom units – approx 164,096 sf total – 2 levels parking, 1 level u/g parking – outdoor and rooftop amenity – fiber cement, wood look aluminum siding exteriors
- Status: Development Permit Application – in process
- Contact 1: Arlington Street Investments– 400 1550 5 St SW, Calgary T2R 1K3 403-266-5000
Location: Kelowna (multi-family new)
-
- Address: West of Hwy 97 N – Condominiums – The Views
- Description: New rental condominium development – 2 structures – 5 storeys – 100 units – 403 sf to 779 sf units – 1 and 2 bedroom units – indoor amenity areas, could include yoga studio or gym – 2 levels u/g parking – panelized metal interlocking panel prefinished, painted, metallic, shades of dark grey exteriors
- Status: Rezoning Application – OCP amendment application and development permit application in process
- Contact 1: Dialog Architects – 400 611 Alexander St, Vancouver V6A 1E1 604-255-1169
- Contact 2: 1207431 BC Ltd – 200 215 Lawrence Ave, Kelowna V1Y 6L2 250-290-0225
Location: City of West Kelowna (subdivisions)
-
- Address: 1179 Westside Rd – SFDs
- Description: New residential subdivision – Phase 1, 13 SFD lots
- Status: Rezoning Application – at final reading
- Contact 1: Aplin & Martin Consultants (Kelowna) – 1258 Ellis St, Kelowna V1Y 1Z4 250-448-0157
- Contact 2: MGMT Group – 110 6039 196 St, Surrey V3S 7X4 604-539-1113
Location: Penticton (multi-family new)
-
- Address: 435 Green Ave W – Townhouses – Life in Penticton
- Description: New townhouse development – 10 structures – 2 and 3 storeys – 84 units – 2 and 3 bedroom units – 1,010 sf to 1,530 sf units – approx 94,335 sf total – outdoor amenity area and park – garages and surface parking – high efficiency heat pumps – fiber cement shingle siding, board and batten and lap siding exteriors – asphalt shingle roofing
- Status: Building Permit Application – in process
- Contact 1: S2 Architecture – 900 110 12th Ave SW, Calgary T2R 0G7 403-670-7000
- Contact 2: Porchlight Developments – PO Box 579 414 Main St, Turner Valley T0L 2AO 403-933-3440
Building Briefs are submitted by Green Sheet Construction Data.


