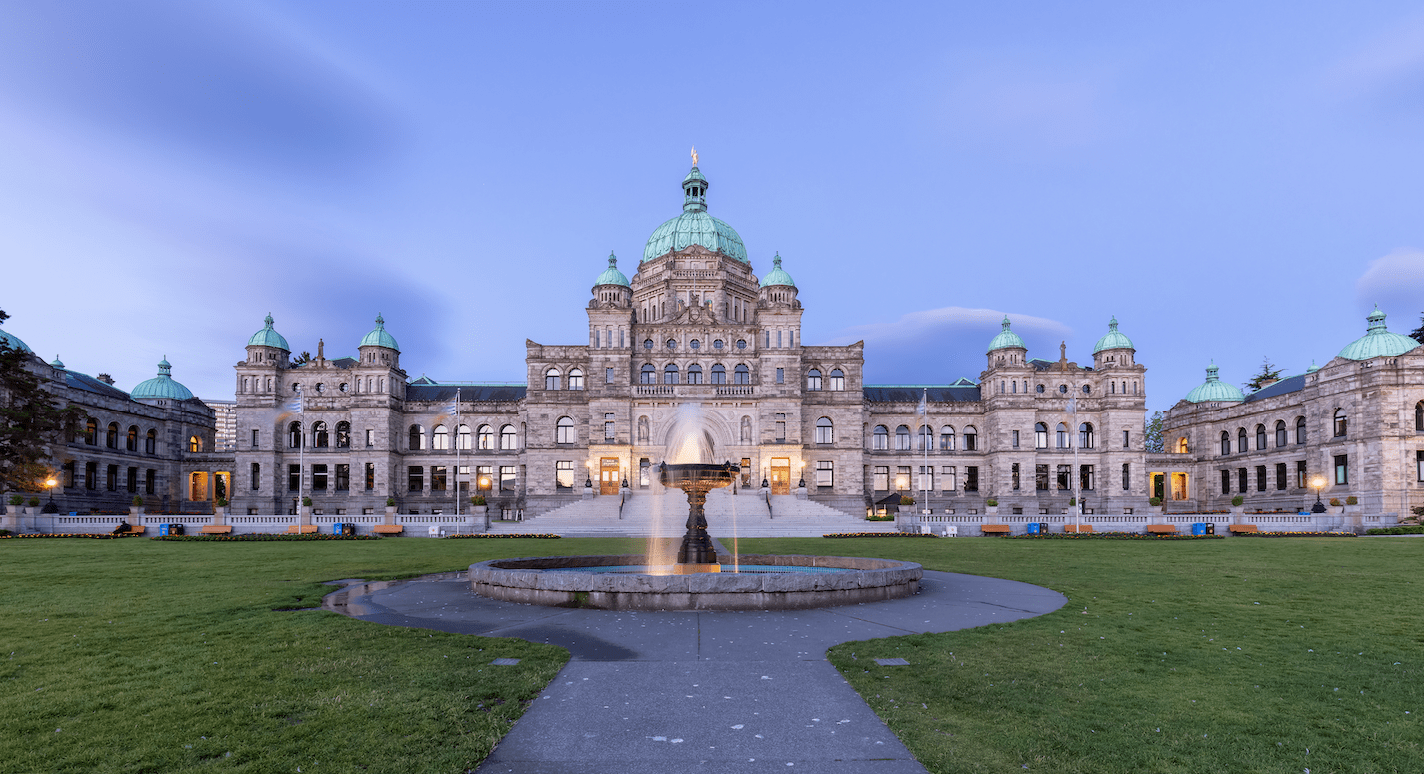
View Royal – 1 Hospital Way (institutional add/alter) Electrical Energy Centre – VGH
- Owner: Vancouver Island Health Authority – Victoria Ph: 250-370-8912 Facilities Design & Construction
- Architect: Stantec Architecture – Victoria Ph: 250-388-9161, Stefan.Schulson@stantec.com
- Consultant: CES Engineering Ltd – Burnaby Ph: 604-221-8715, info@cesgroup.ca – Commissioning
- Project: This initiative will establish a new standalone Energy Centre with a generator yard to support Victoria General Hospital’s power infrastructure. It includes updated underground infrastructure, an Energy Room, and a comprehensive electrical distribution overhaul within the existing hospital, followed by the decommissioning of the current energy center and generators.
- Stage: Award – October/24 – construction to start February/25, with commissioning and handover by March/28
- Award: North West Environmental Group – Victoria Ph: 250-384-9695, northwest@nwest.bc.ca
- Budget: $30.6M in 2023 construction dollars
- Sector: Public
Nanaimo – 125 Bowlsby St (commercial add/alter) FedEx
- Owner: FedEx Canada – Mississauga Ph: 905-212-5000
- General Contractor: Grascale Developments Inc – Victoria Ph: 250-888-9841, jake@grascale.ca
- Project: The FedEx facility expansion in Nanaimo focuses on transforming the warehouse into a unified suite to streamline operations. Key upgrades include removing existing demising walls, adding enclosed offices on the mezzanine, and modernizing existing offices. The facility will also feature an upgraded universal washroom, a new secure warehouse entrance for staff, and new exit access at the southeast and southwest sides.
- Stage: Building permit for $1.5M issued in October/24
- Permit Timeline: Building permit application for $1.5M was submitted in May/24
- Sector: Private
Comox – 1966 Guthrie (mixed-use dev) Apartments – Commercial – Highland Village
- Architect: WA Architects Vancouver – Vancouver Ph: 604-685-3529, nbanich@wa-arch.ca
- Developer: Avtar Properties – Norman Laube – Surrey Ph: 778-953-1653, norman@laubenfels.com
- Landscape Designer: Mystic Woods Landscape Design – Campbell River Ph: 250-287-0160, design@mysticwoods.ca
- Project: Highland Village in Comox will be a six-storey, mixed-use development featuring 205 apartments and 15,000 sf of commercial space across nine retail units. The residential offerings will range from studios to three-bedroom units, including lofts, with 185 parking stalls and advanced stormwater management on-site. The project will also subdivide the property into two lots to support broader development needs in the area.
- Stage: Development Permit Application – third reading complete October/24
- Location Detail: Guthrie and Anderton Rd
Yellow Sheet Construction Data provides meticulously gathered data covering both the private and public sectors of development and construction. Comprehensive and regularly updated reports offer accurate insights into project descriptions, teams, and stages, covering everything from rezoning and development permit applications to tender calls, bid results, and building permits for Vancouver Island and Coastal areas.


