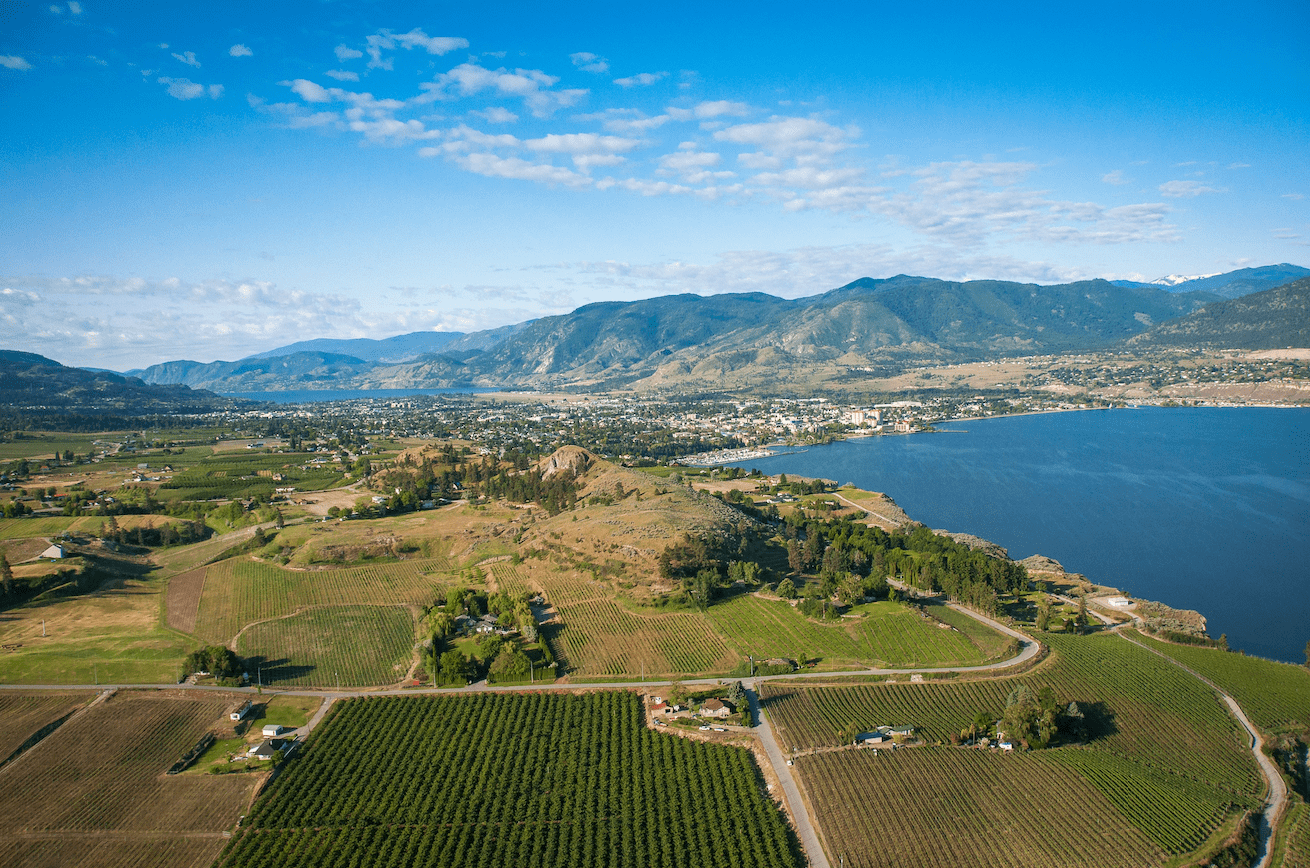Location: Kelowna (mixed-use dev)
-
- Address: 1405 St Paul St – Commercial – Residential – One Varsity
- Description: New mixed use development – 35 storeys – level 1, to include approx 7,256 sf commercial – 30 residential levels over 5 level parkade podium – approx 341 residential units – 305 sf to 1,206 sf units – micro, studio, 1 and 2 bedroom units – approx 295,952 sf total – indoor lounge space, gym facilities, indoor and outdoor pool, hot tub and amenity areas – fiberglass reinforces concrete panels, fascia mounted glass guardrail, acrylic stucco, window wall glazing, wood grain finish aluminum composite panel exteriors
- Status: Building Permit Application – submitted
- Contact 1: Kerkhoff Construction Ltd – 205 43995 Progress Way, Chilliwack V2R 0E6 604-824-4122
- Contact 2: IBI Group Architects Head Office – 202 – 1353 Ellis St, Kelowna V1Y 1Z9 250-980-3432
Location: Kelowna (industrial new)
-
- Address: 2930 Sexsmith Rd – Multi Tenant Warehouses – Reid Industrial Park
- Description: New industrial warehouse development – 3 structures – 2 storeys – 12 units – approx 36,000 sf total – painted tilt up and cast in place concrete, curtain wall, spandrel and vision glass, architectural steel exteriors – surface parking
- Status: Construction Start – of all buildings anticipated spring/25
- Contact 1: CHIP Pacific Developments– PO Box 17583 The Ritz PO, Vancouver V6E-OB2 604-818-50809
- Contact 2: Larry Podhora Architect – 1457 Howcrest Rd, North Saanich V8L 5K1 778-255-0246
Location: Penticton (mixed-use dev)
-
- Address: 603 Main St – Commercial – Residential
- Description: New mixed use development – 5 storeys – main floor, commercial – 2 to 5 floors, residential, 28 units – 1, 2 and 3 bedroom units – main level tuck under parking – open courtyard and play space – stucco and metal siding exteriors
- Status: Building Permit Application – approved
- Contact 1: M’akola Development Services – 107 731 Station Ave, Victoria V9B 5R5 778-265-7489
- Contact 2: Public Architecture Communication Design Studio – 1495 Frances St, Vancouver V5L 1Z1 604-738-4323
Location: Summerland (mixed-use dev)
-
- Address: 9514 and 9518 Julia St – Condominiums – Hotel
- Description: New mixed use development – 2 structures – 6 storey condominium building, 84 units, 1 and 2 bedrooms, approx 64,976 sf – 4 storey hotel, 51 rooms, approx 30,872 sf – indoor and outdoor amenity areas – u/g parking – fiber cement, stucco and brick masonry exteriors
- Status: Development Permit Application – in process – rezoning application approved
- Contact 1:Architecture Panel Inc – 206 1493 Foster St, White Rock V4B 0C4 604-783-1450
- Contact 2: Lighthouse Developments – 9809 Gould Ave, Summerland V0H 1Z8 250-494-0100
Building Briefs are submitted by Green Sheet Construction Data.


