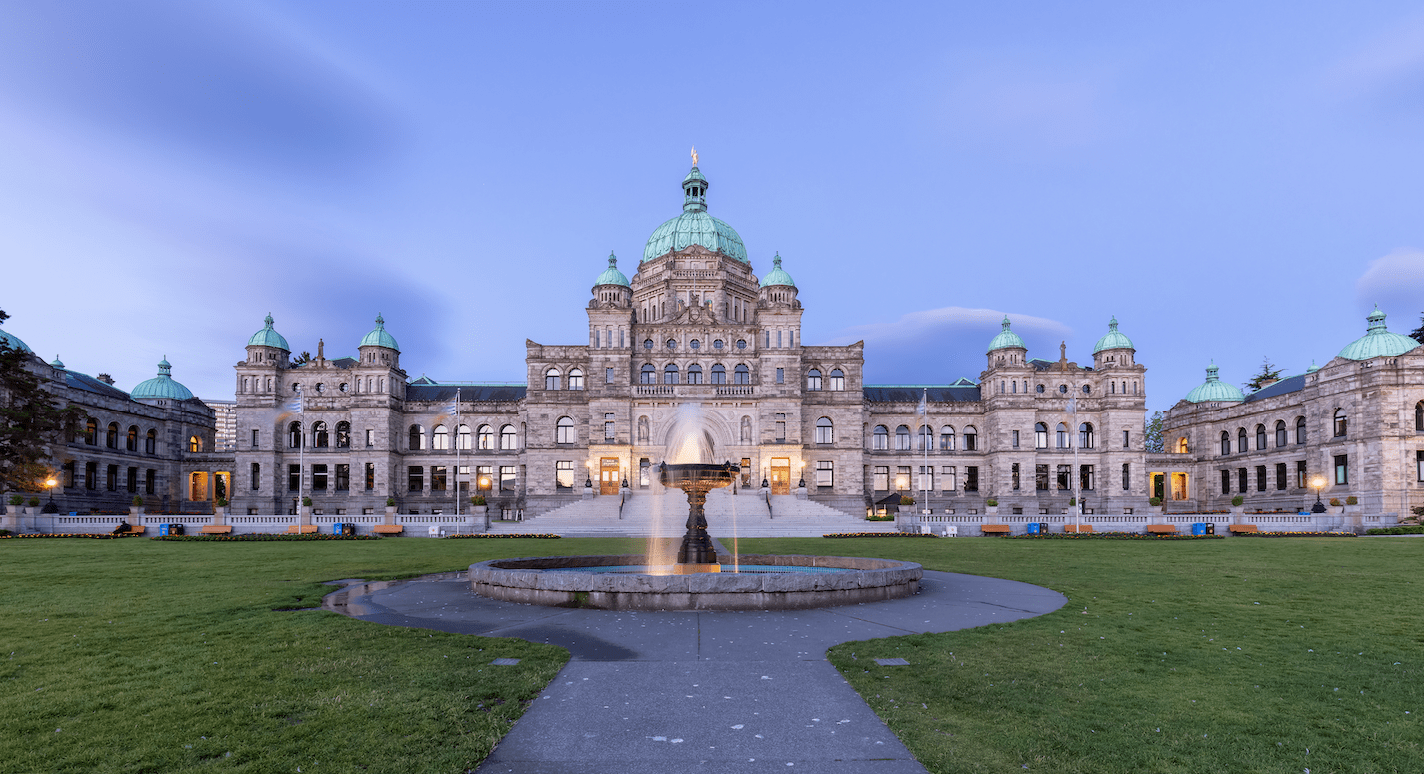Location: Delta (multi-family new)
-
- Address: 4726 4740 4752 60B St 6100 Ladner Trunk Rd – Townhouses – SKYE
- Description: New townhouse development – 13 structures – 3 storeys – approx 56 units – outdoor amenity space approx 3,014 sf – approx 112 parking spaces
- Status: Rezoning Application – approval anticipated shortly
- Contact 1: BURO 47 Architecture Inc – 4777 Delta St, Delta V4K 1V7 604-943-1213
Location: Chilliwack (industrial new)
-
- Address: 45786 Hocking Ave – Warehouses – Offices
- Description: New industrial development – 2 storeys – 10 units – mezzanine space – accessory office space – warehouse uses – loading bays – surface parking – concrete tilt up – spandrel glass
- Status: Construction Start – anticipated shortly – building permit application approved
- Contact 1: King Hoe Holdings – Bldg A, 5350 272 St, Langley V4W 1S3 604-856-9772
- Contact 2: Gerry Enns Contracting Ltd – 45895 Hocking Ave, Chilliwack V2P 1B5 604-793-9808
Location: Delta (mixed-use dev)
-
- Address: 11996 70 Ave – Condominiums – Commercial – The Village
- Description: New mixed use development – 6 storeys – approx 90 condominium units – 1 to 3 bedroom units – 1,009 sf indoor amenity space to include kitchen – 6,400 sf outdoor amenity space to include barbecue, patio, family area, childrens play area – approx 8,361 sf commercial space – 3 levels u/g parking – materials include, brick and simulated wood soffits, fibre cement board, corrugated iron
- Status: Rezoning Application – at 3rd reading – development permit application and development variance permit application in process
- Contact 1: Flat Architecture Inc – 209 6321 King George Blvd, Surrey V3X 1G1 604-503-4484
- Contact 2: JPS Developments Inc – 11220 Voyageur Way, Richmond V6X 1T2 604-727-1451
Location: Surrey (mixed-use dev)
-
- Address: 10284 133A St – Condominiums – Commercial – The Manhattan
- Description: New mixed use development – 43 storeys – 8 storey commercial podium, approx 343 sm – approx 422 residential units – studio to 3 bedroom units – indoor amenity, sinatra lounge, chef kitchen, whiskey lounge approx 1,003 sm – outdoor amenity space, dog run, BBQ area, firepit, childrens play area, tennis table, yoga, co work space, maddison centre loft style game area with billiards, bar, poker table, golf simulator space approx 1,003 sm
- Status: Rezoning Application – at 3rd reading – development permit application in process, conditional approval received – subdivision application, preliminary layout approved
- Contact 1: IBI Group Architects Head Office – 700 1285 W Pender St, Vancouver V6E 4B1 604-683-8797
- Contact 2: ML Emporio Properties – 120 – 21900 Westminster Hwy, Richmond V6V 0A8 604-229-4755
Building Briefs are submitted by Green Sheet Construction Data.



