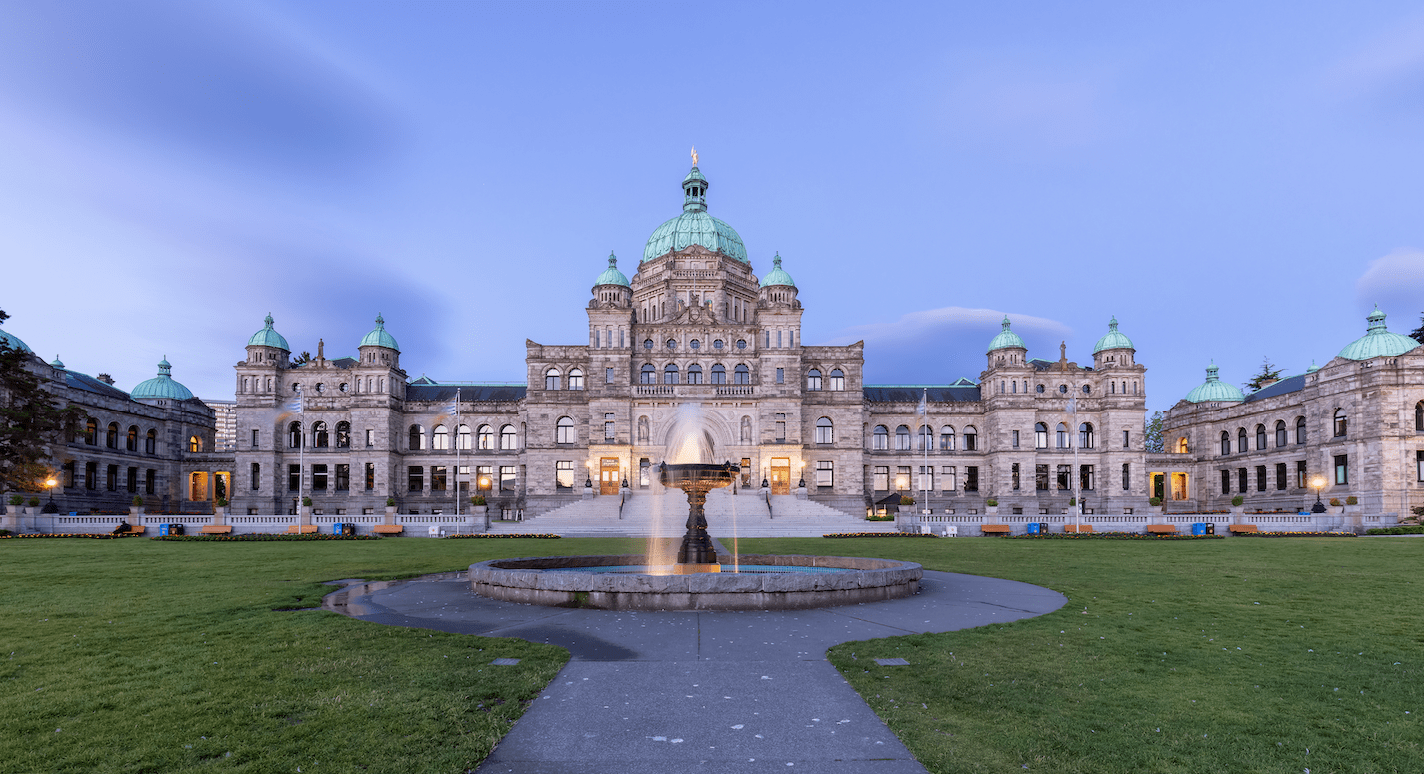Location: Township of Langley (commercial new)
-
- Address: 4185 208 St – Commercial – Retail – Childcare Facility – Eastwood Corner
- Description: New commercial development – 3 storeys – 12,903 sf commercial retail space at ground level for a possible grocery store – 13,900 sf office space – 12,997 sf childcare space – 45,173 sf total – rooftop activity area for childcare facility – 1 level u/g parking – concrete tilt up construction – finishes include aluminum composite metal cladding, brick precast panels, concrete wall, staggered vertical wood
- Status: Development Permit Application in process
- Contact 1: Martini Construction – A5740 Production Way, Langley V3A 4N4 604-534-6225
- Contact 2: Keystone Arch and Planning Ltd – 300 33131 South Fraser Way, Abbotsford V2S 2B1 604-850-0577
Location: Township of Langley (multi-family new)
-
- Address: 7687 200 St – Townhouses – Condominiums – Latimer Walk
- Description: New multi family development – condominiums, 2 six storey structures – Bldg 1, 130 units – Bldg 2, 112 units – studio to 3 bedrooms, 425 sf to 949 sf units, 17,800 sf amenity space, 2 levels u/g parking – townhouses, lot 1, 12 structures, 62 units, lot 2, 23 structures, 125 units – 3 and 4 bedrooms – 1,308 sf to 1,589 sf units – 13,461 sf outdoor amenity space – 429 residential units total – finishes include brick veneer, painted concrete, steel and glass canopies, cement board fascia, hardie lap siding, hardie panel siding, hardie shingle siding – asphalt roofs on townhouses
- Status: Construction start of townhouses anticipated shortly – building permit application approved
- Contact 1: Zenterra Development – 216 2630 Croydon Dr, Surrey V3Z 6T3 778-945-2050
- Contact 2: Focus Architecture Inc – 310 1848 McCallum Rd, Abbotsford V2S 0H9 604-853-5222
Location: Township of Langley (multi-family new)
-
- Address: 8192 208 St – Condominiums – Childcare Centre – Unison
- Description: New multi family development – 2 structures – approx 6 storeys – 178 condominium units – studio to 3 bedroom units – 464 sf to 1,043 sf units – amenities include fitness centre, coworking space, entertainment lounge, rooftop patios – onsite childcare centre located between the two buildings – u/g parking
- Status: Building permit application in process
- Contact 1: Interface Architecture – 230 11590 Cambie Rd, Richmond V6X 3Z5 604-821-1162
- Contact 2: Mortise Construction Ltd – 104 – 9450 120 St, Surrey V3V 4B9 778-926-0093
Building Briefs are submitted by Green Sheet Construction Data.



