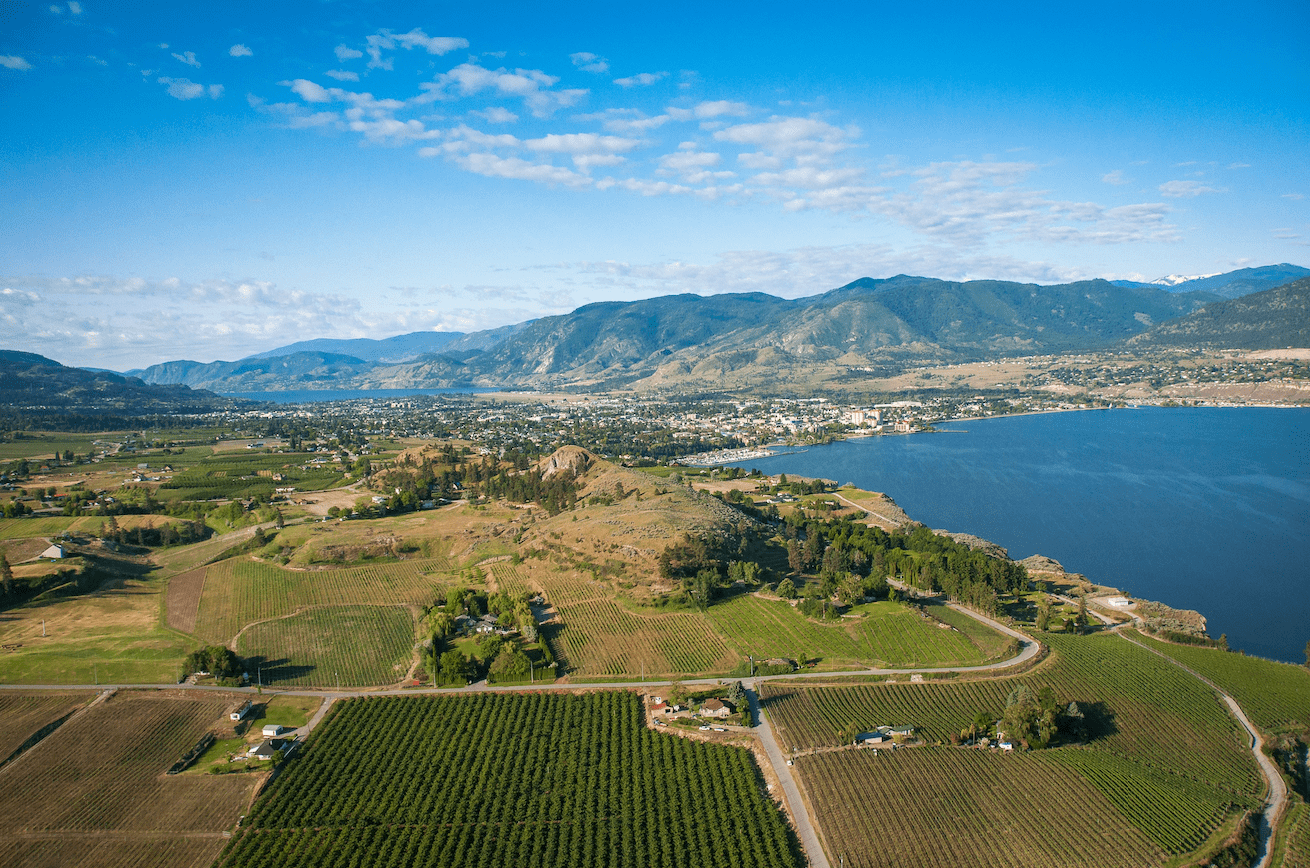Location: Kamloops (mixed-use dev)
-
- Address: 156 Tranquille Rd – Condominiums – Commercial
- Description: New mixed use development – 6 storeys – 98 condominium units on levels 2 to 6 – studio to 2 bedroom units – 38 sm of commercial space on main level – parking on main level – exposed concrete, brick masonry and fiber cement exteriors
- Status: Building permit application in process
- Contact 1: Orion Construction – 105 19923 80A Ave, Langley V2Y 0E2 604-362-2994
- Contact 2: BlueGreen Architecture Inc (Kamloops) – 2 436 Lorne St, Kamloops V2C 1W3 250-374-1112
Location: Kamloops (multi-family new)
-
- Address: 248 Alder Ave – Townhouses
- Description: New townhouse development – 3 structures – 3 storeys – 10 units – 1 to 3 bedroom units – single car garages and surface parking – wood frame construction – vinyl siding, fiber cement board and batten siding and shakes and rock veneer exteriors – asphalt shingle roofing – demolition of existing structures
- Status: Construction start anticipated late summer/24
- Contact 1: Bergman Home Design – 5146 Kipp Rd, Kamloops V2C 4T2 250-573-2155
- Contact 2: Fulcrum Development Inc – Box 1166, Kamloops V2C 6H3 250-314-7667
Location: Salmon Arm (commercial new)
-
- Address: 2991 9 Ave SW – Restaurant – McDonalds
- Description: New McDonalds restaurant – approx 450 sm – drive thru – surface parking
- Status: Development permit application submitted
- Contact 1: Arcadis Professional Services – 7 55 St Clair Ave W, Toronto M4V 2Y7 416-596-1930
- Contact 2: Salmon Arm Shopping Centres Ltd – 700 Applewood Cres, Vaughan L4K 5X3 905-326-6400
Location: Columbia Shuswap Reg Dist (multi-family new)
-
- Address: 1740 Bend Rd, Revelstoke – Rentals – Townhouses
- Description: New rental condominium development – 4 structures – 3 storey stacked rowhouses, single storey on main level and 2 storeys on upper levels – 75 units – studio to 3 bedrooms – approx 24,057 sf total – outdoor amenity areas with BBQ, picnic tables, propane firepit and seating – surface parking – fiber cement, corrugated metal, wood timber and stone veneer exteriors – asphalt shingle roofing
- Status: Building permit application in process
- Contact 1: Systemic Architecture Ltd – 1007 Fort St, Victoria V8V 3K5 587-315-9001
- Contact 2: Big Moose Developments Ltd – 307 743 Railway Ave, Canmore T1W 1P2 403-390-8183
Building Briefs are submitted by Green Sheet Construction Data.


